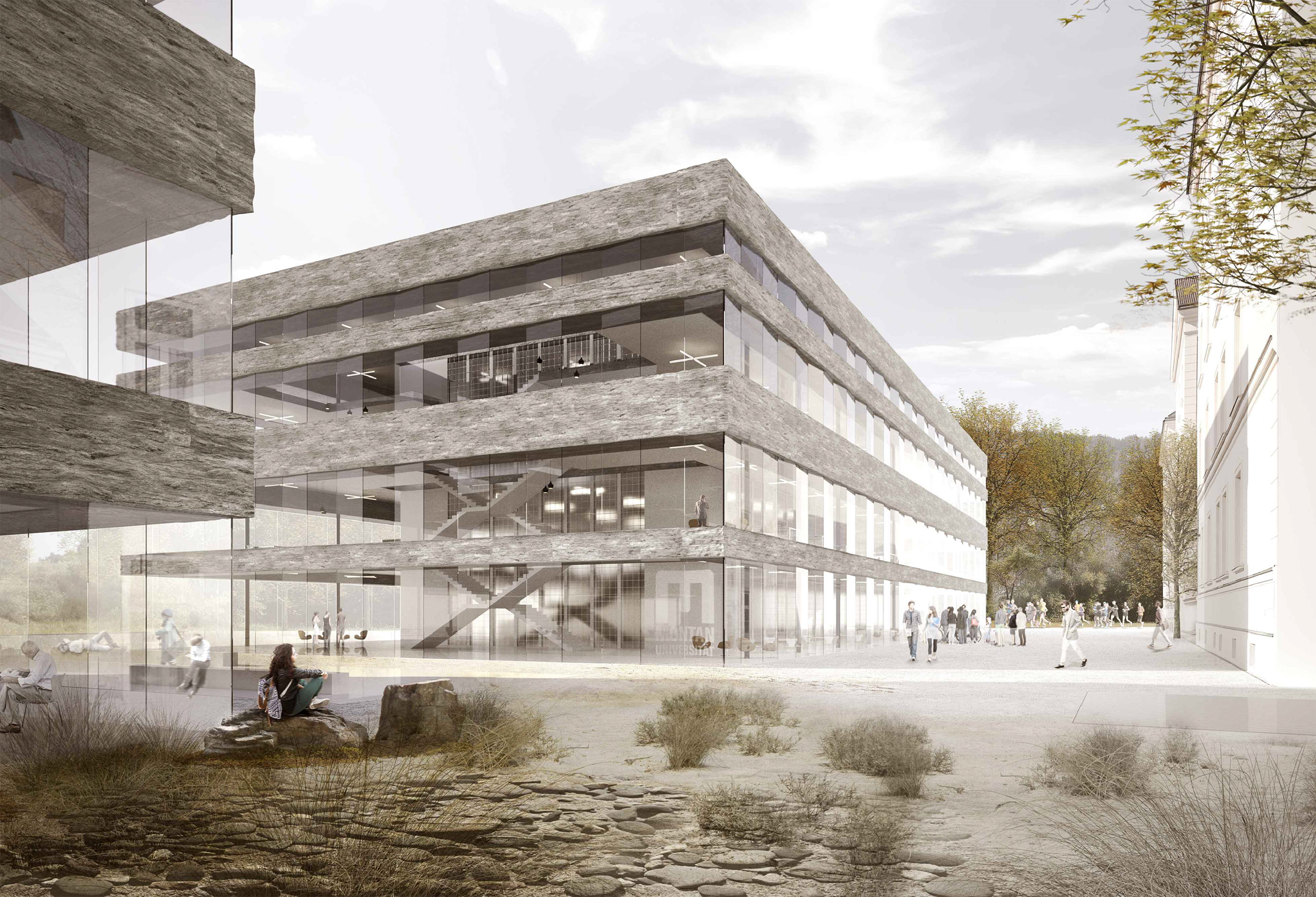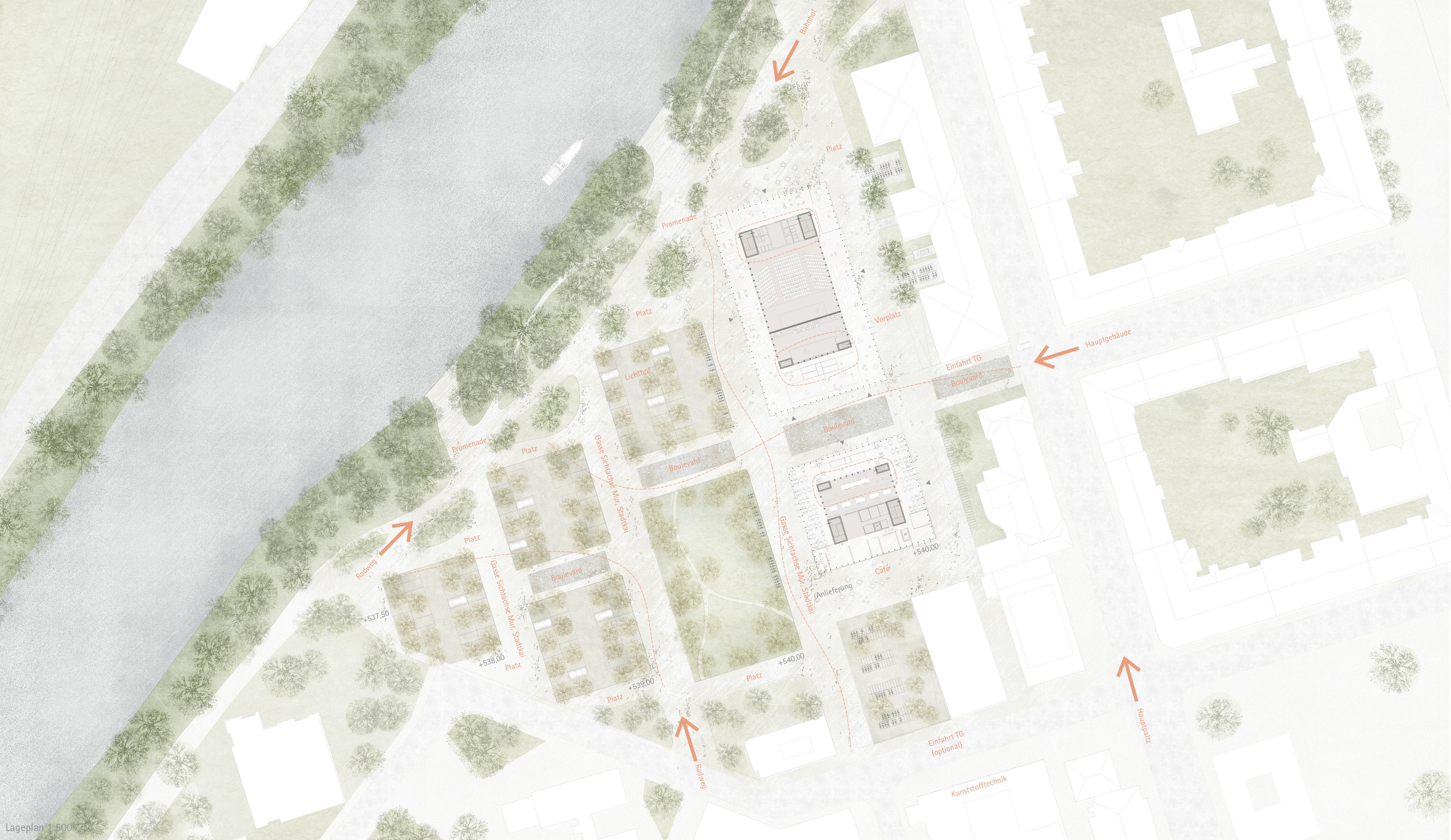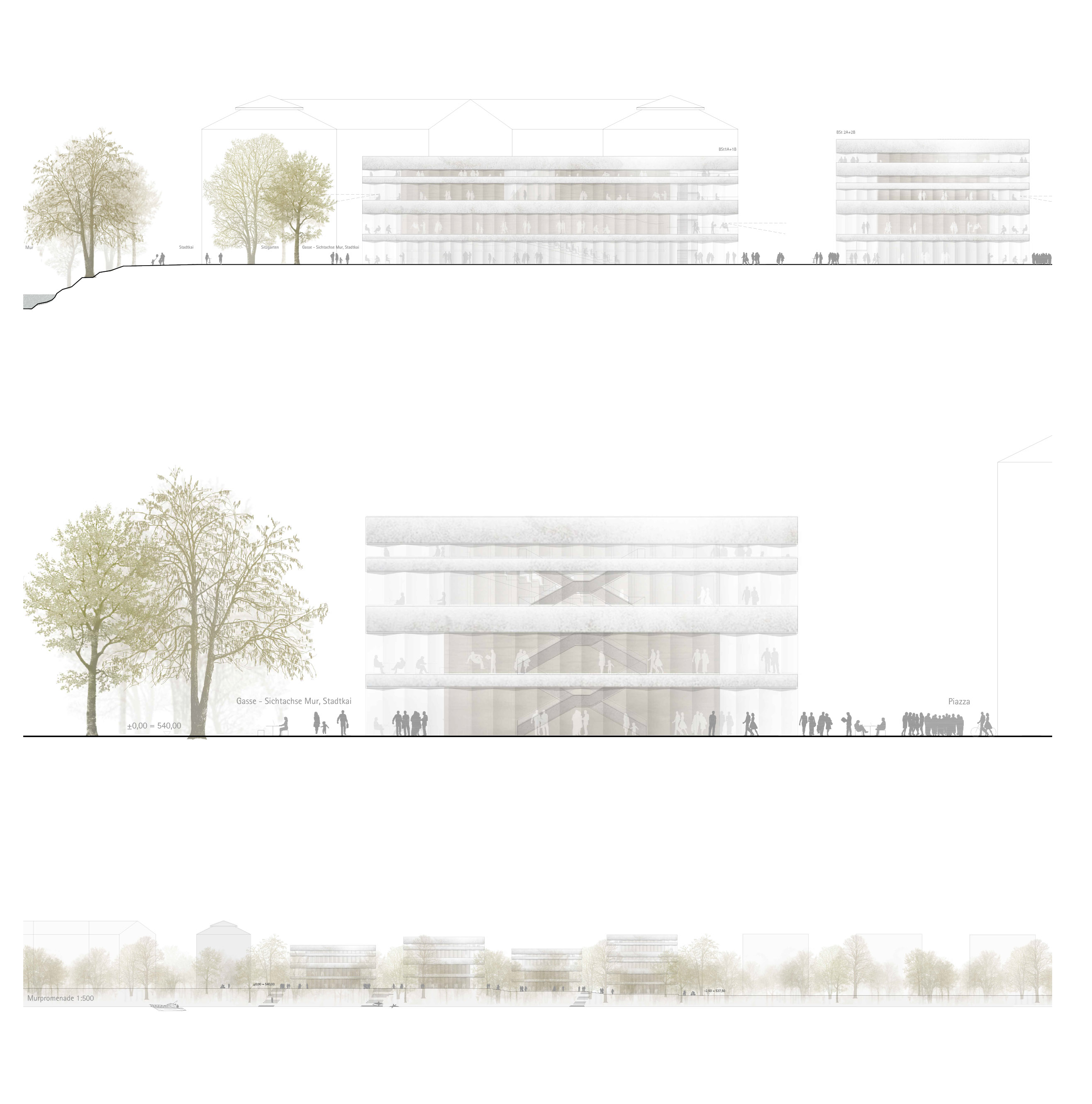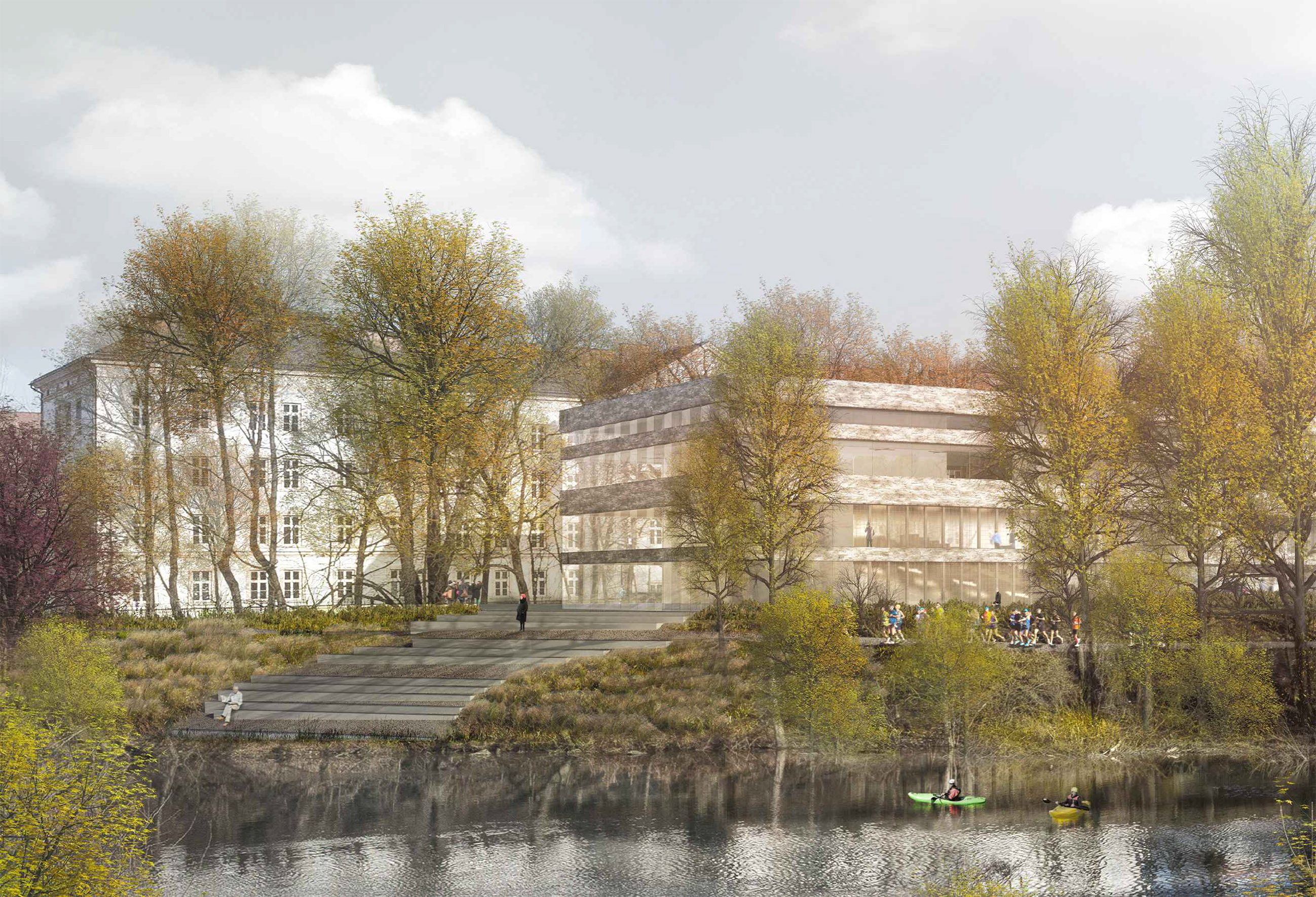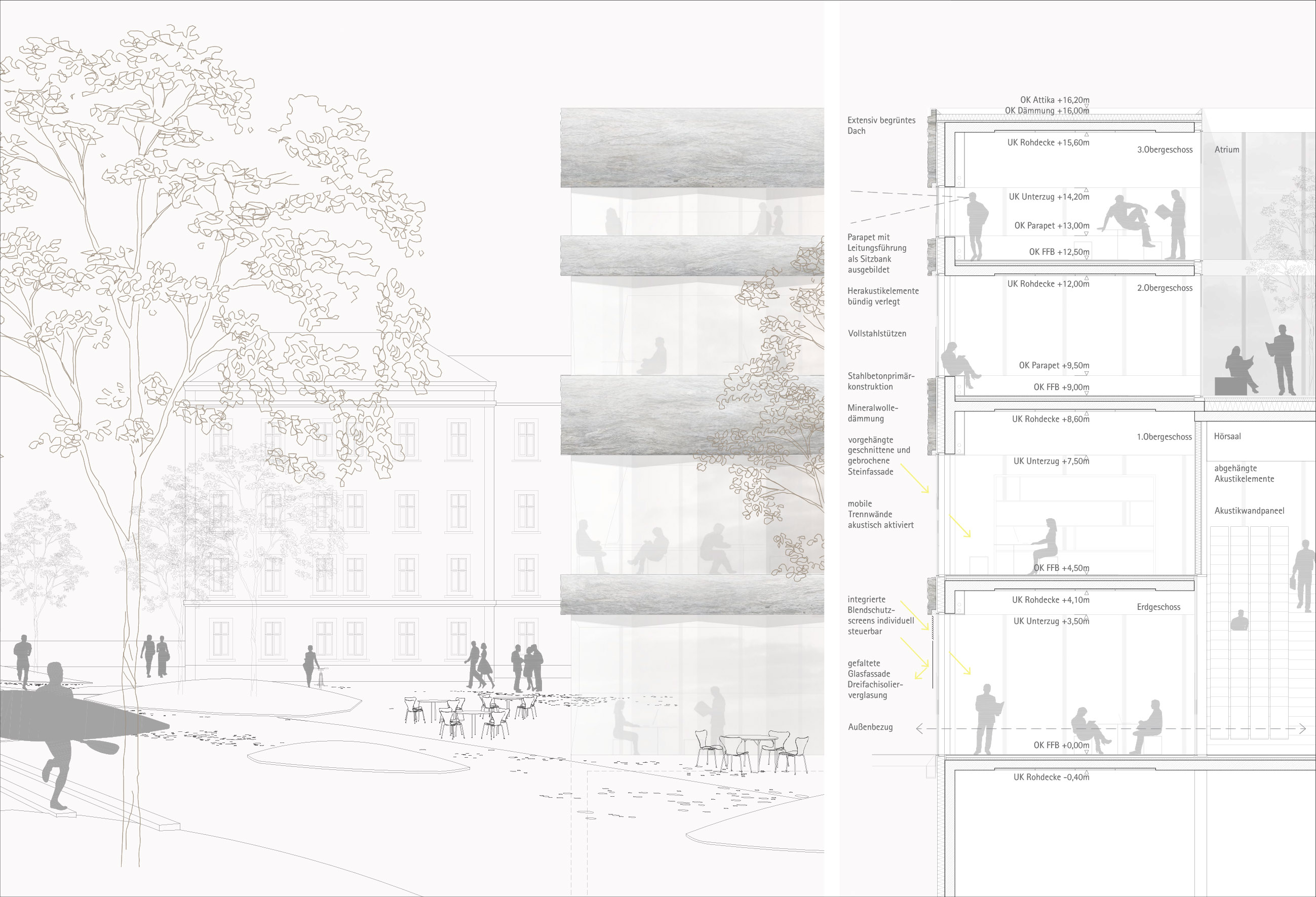The new campus is divided into four rows which, due to their position in the urban structure, open up the characteristic view and path relationships to the surrounding (Mur) landscape.
These intermediate areas stretch across the site as landscaped alleys and guide visitors and students into the building complex. As an extension of Kaiserfeldgasse, a central boulevard overlaps the regular buildings and extends across the campus as a sequence of squares. Inner courtyards and greened foyer halls merge into learning and project zones and form a coherent working and study landscape. The open character of the ground floor zone extends into the surrounding open space. Interior and exterior spaces merge seamlessly.
The architectural concept provides for a clearly legible building structure. Central main functions form a compact core layer, which is surrounded by open and well-lit learning and meeting zones. Student life is deliberately placed on the outside of the façade and thus becomes the face and image bearer of the new study centre.
At the centre of the design is a representative entrance and distribution hall. As a direct extension of Kaiserfeldgasse, it extends the public space and serves as the main entrance to the new study centre. Lecture halls, student union, student services and the dean’s office are clearly arranged and easily accessible from here. The new refectory is located in the north and extends towards the Mur promenade through a square in front of it. On the upper floors, atriums provide additional lighting for the surrounding work and research rooms as well as for recreation for students and staff.
EU-wide, open, two-stage realisation competition
4th rank – finalist
2017-2018, BIG
