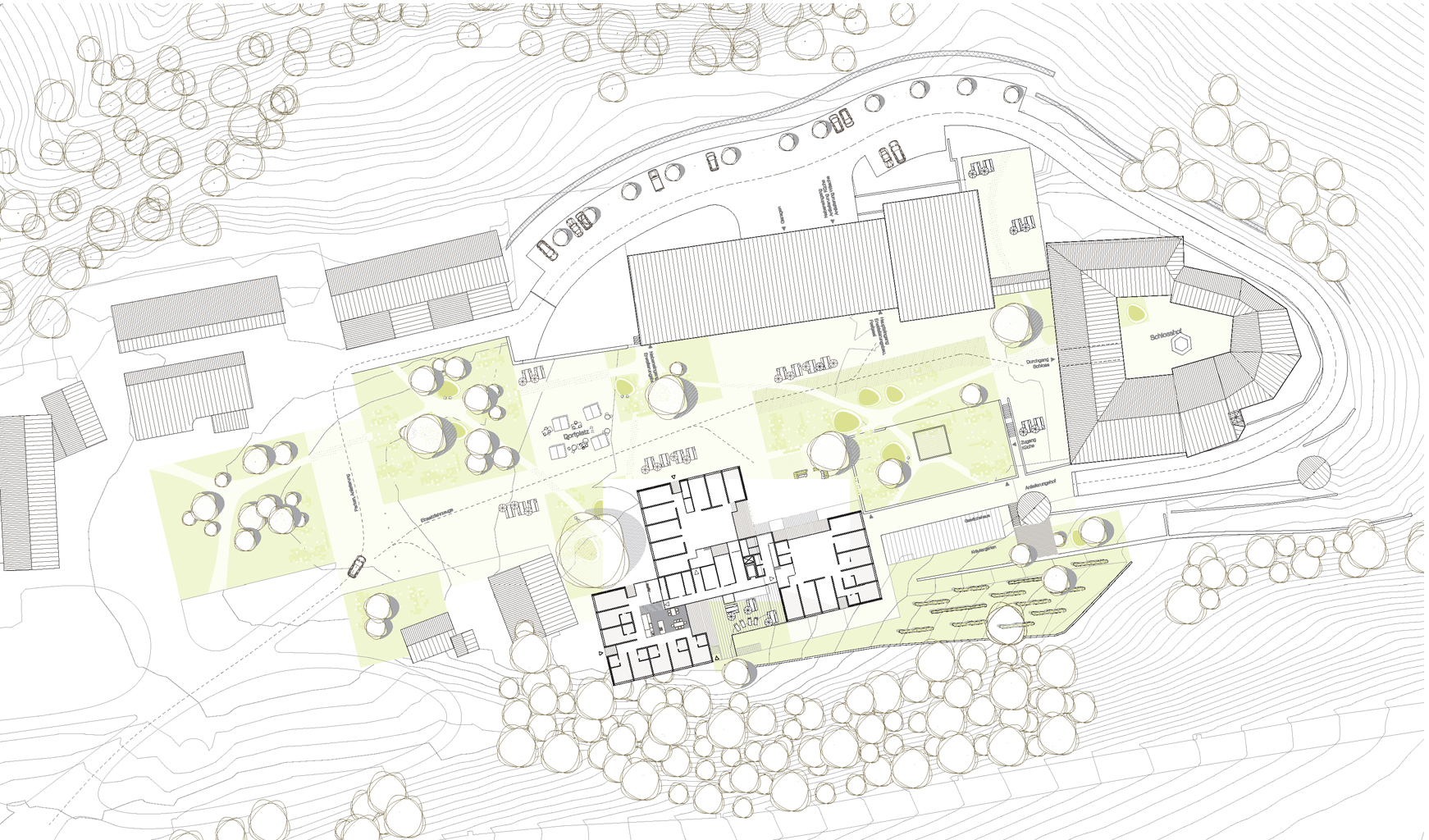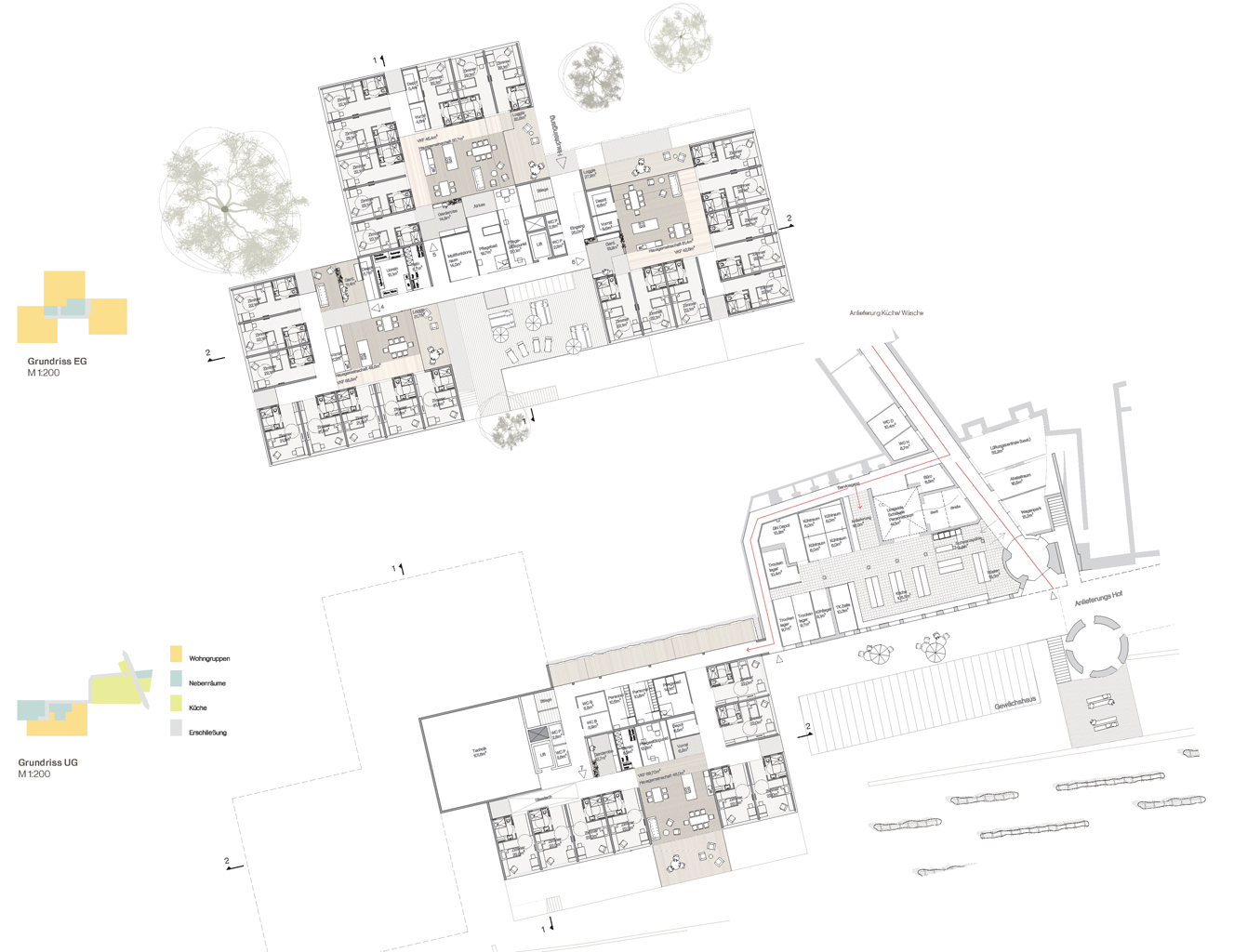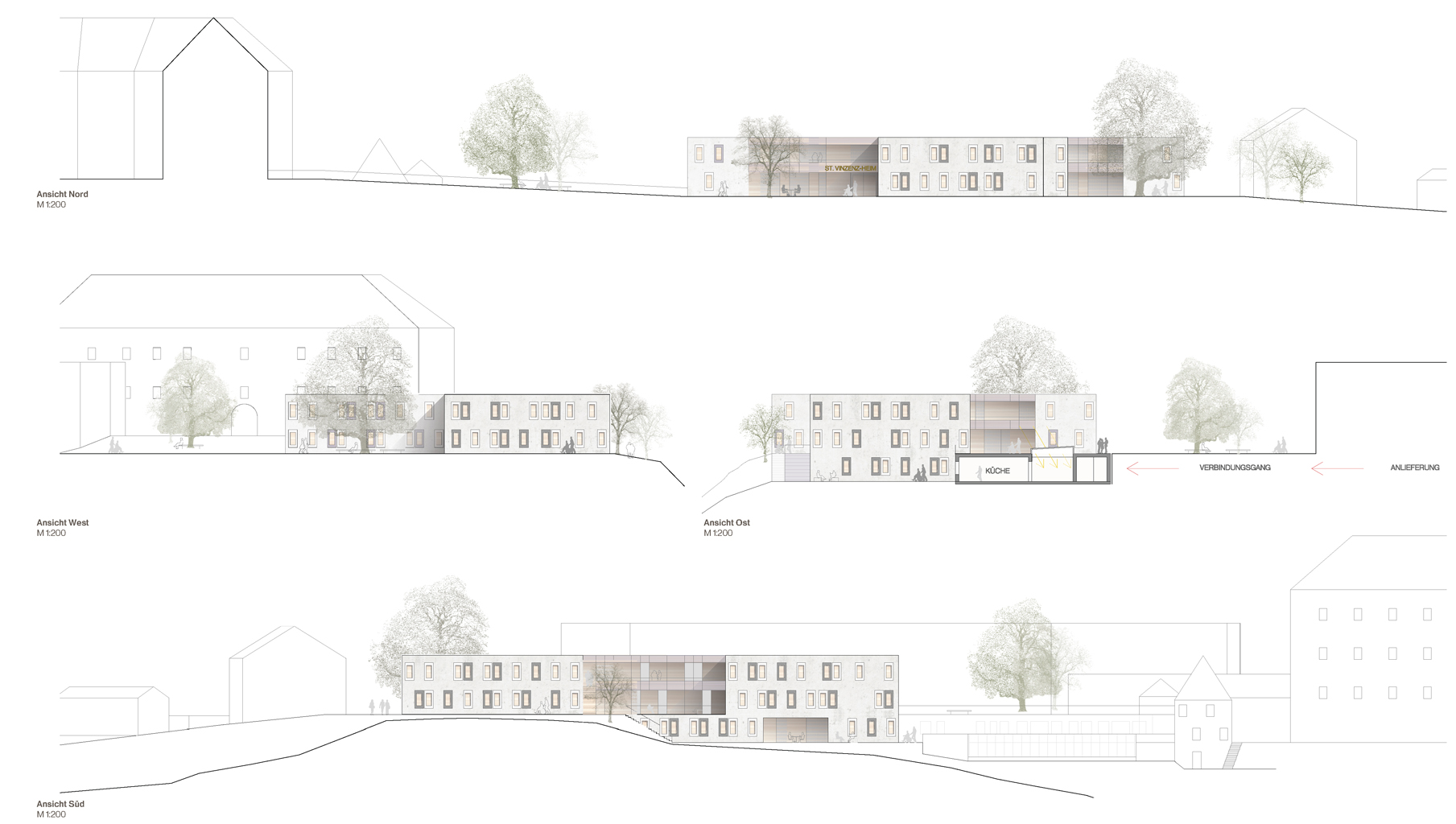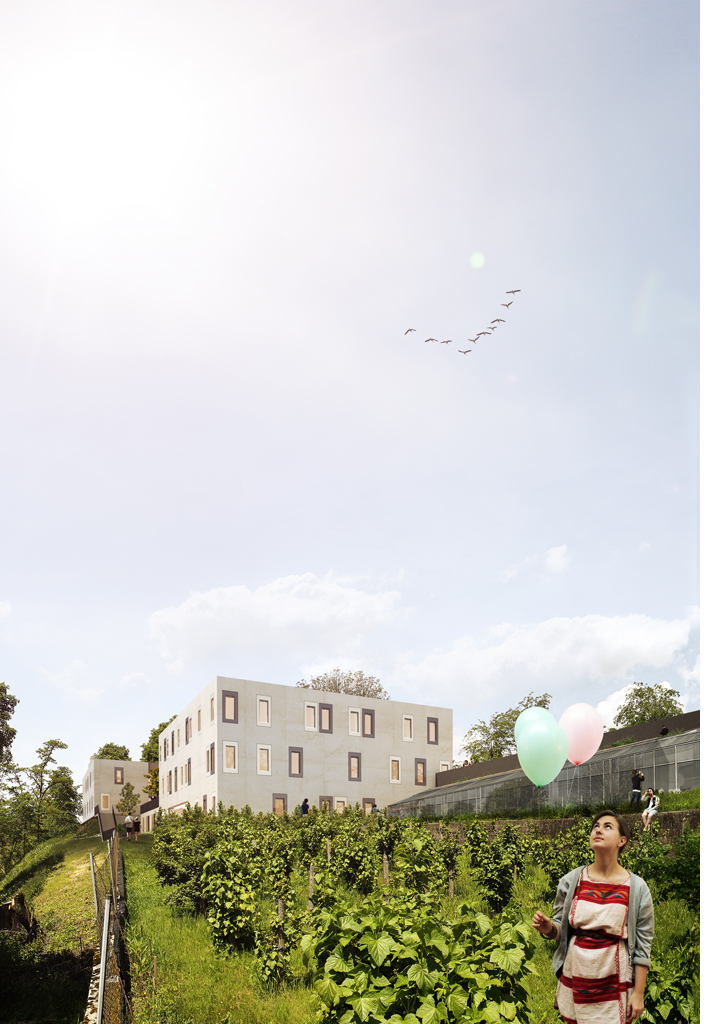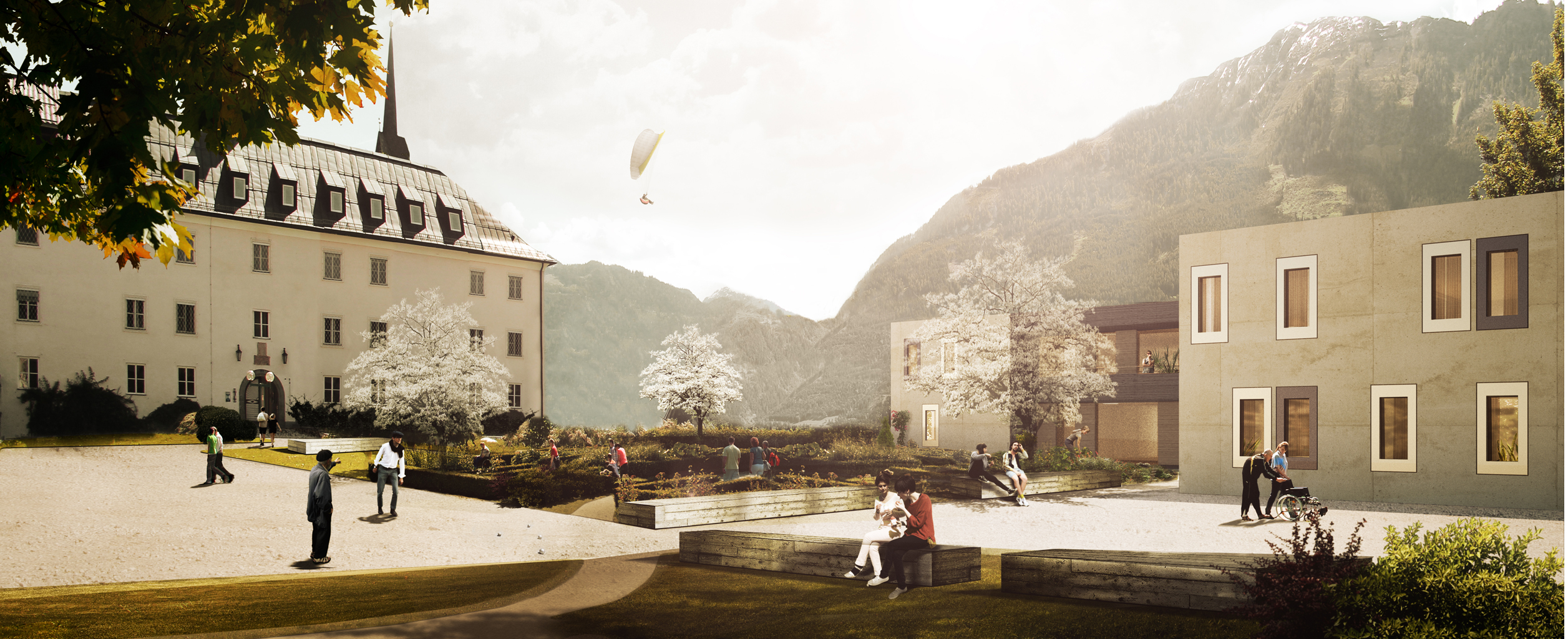On the plateau facing Schernberg Castle, the individual buildings are arranged along the edge of the slope to form a central courtyard. The new building fits into the ensemble on the southern edge of the plateau next to the existing day centre. The form of the building creates separate, more private open spaces assigned to the residential groups, which relate to the overall concept of the courtyard. The courtyard is further subdivided to create a variety of public spaces, gardens and more intimate areas of retreat. From the southern access road, the new building develops in three storeys. The basement adapts to the given topography. On the courtyard side, the building is only two storeys high. Views and lighting of the courtyard are maintained accordingly.
Two-stage, anonymous, EU-wide competition for the realisation of the project with a preliminary application procedure.
Purchase
2013, St. Vincent Home, Schernberg
