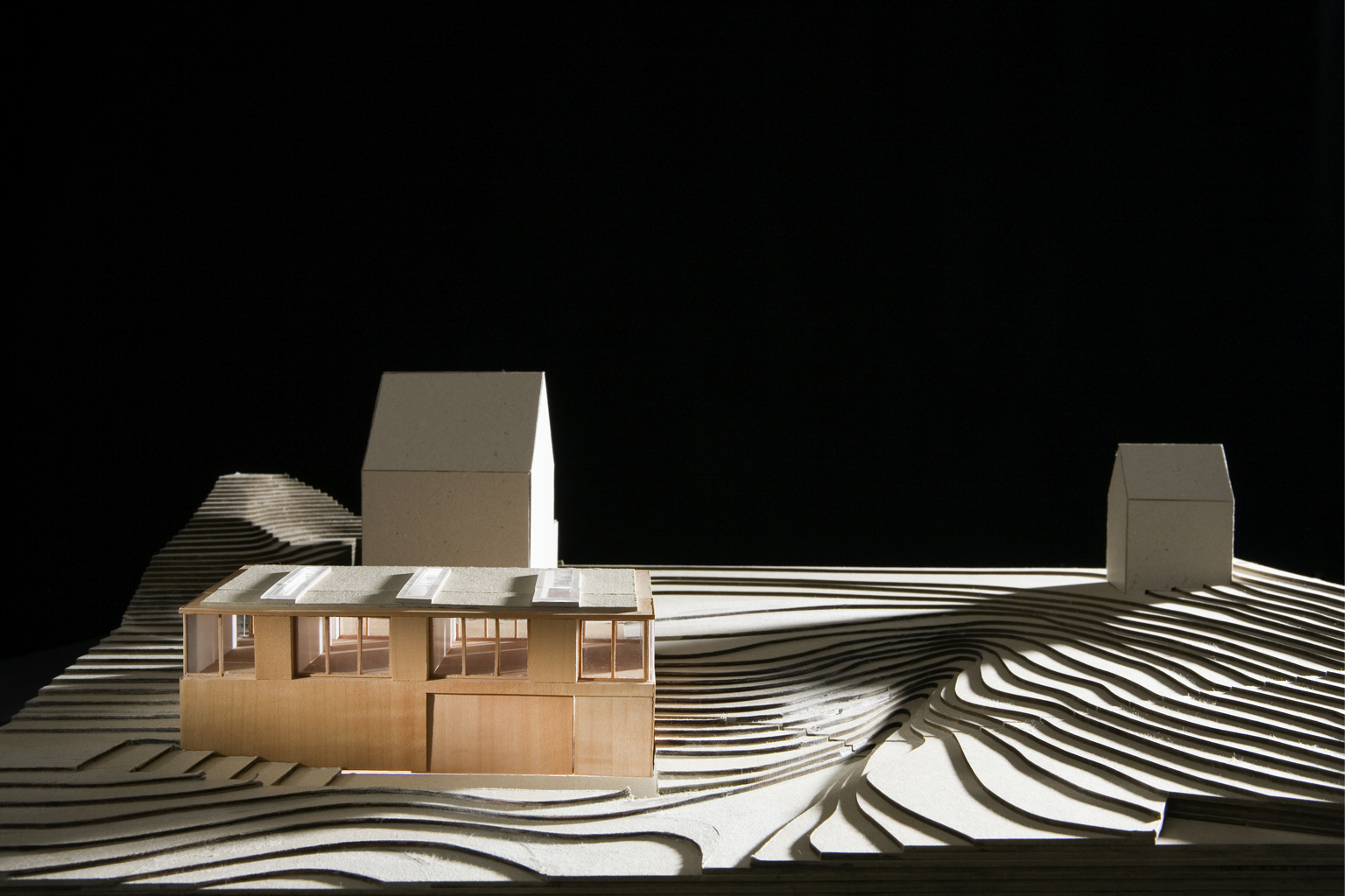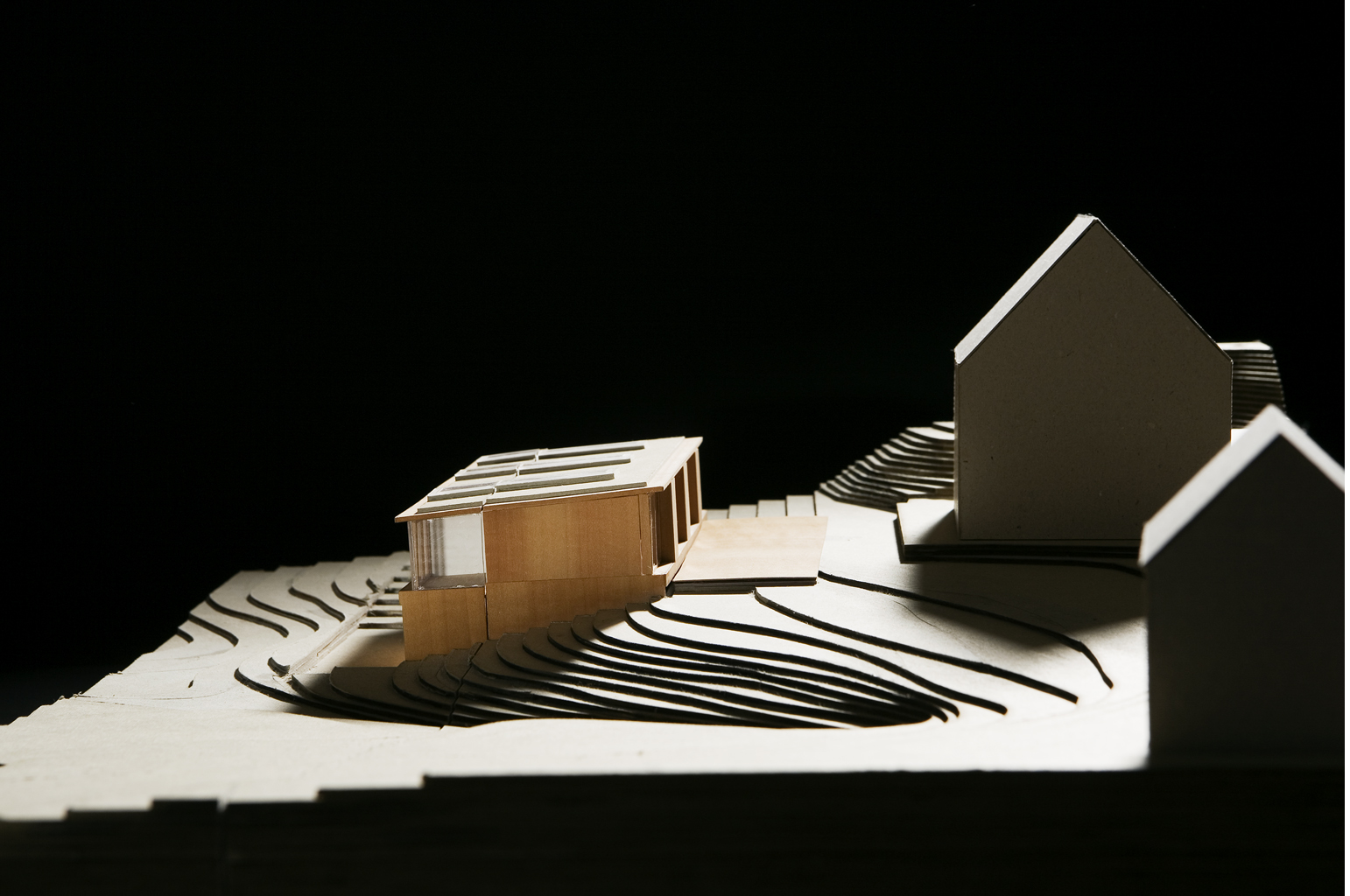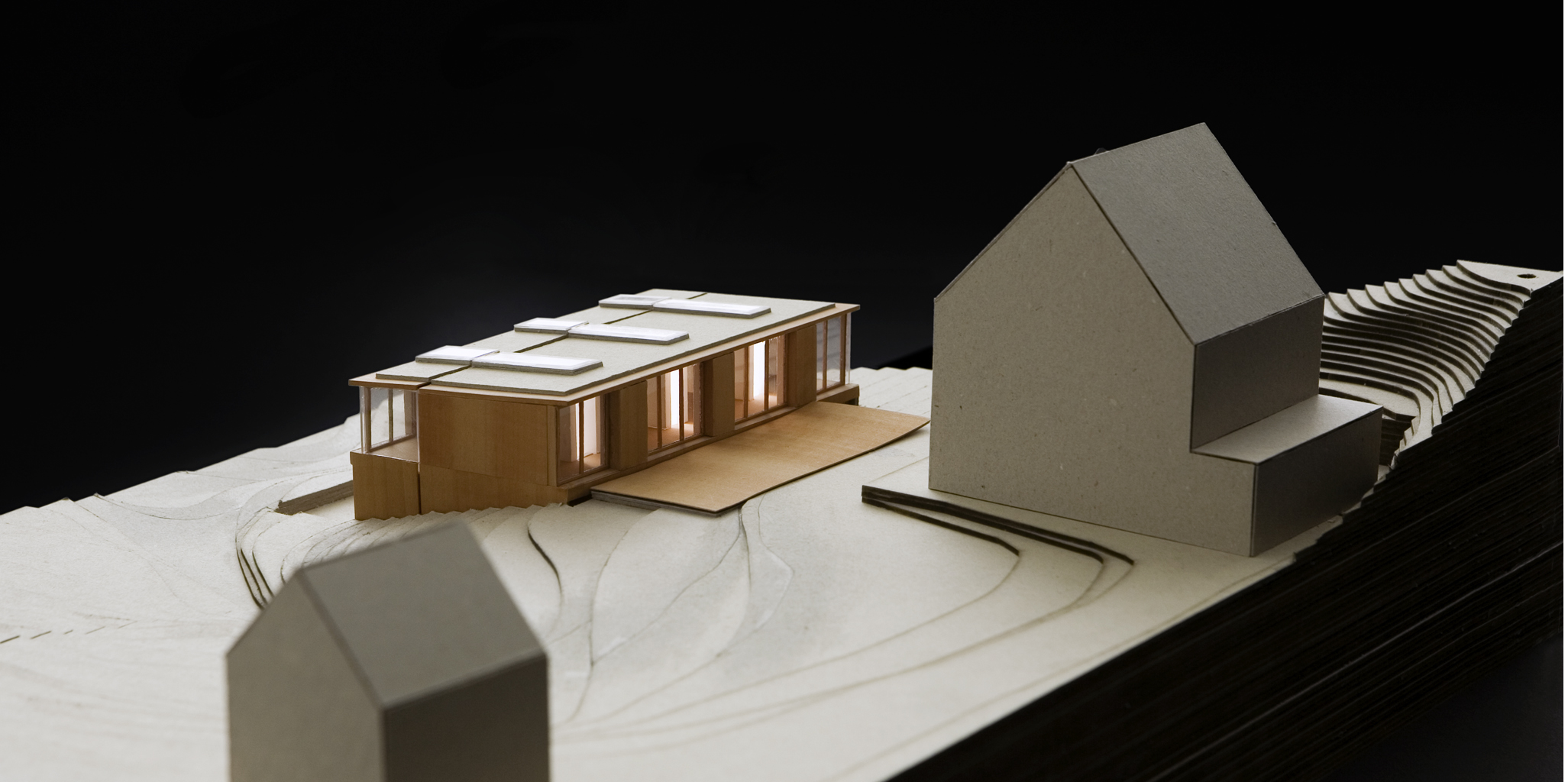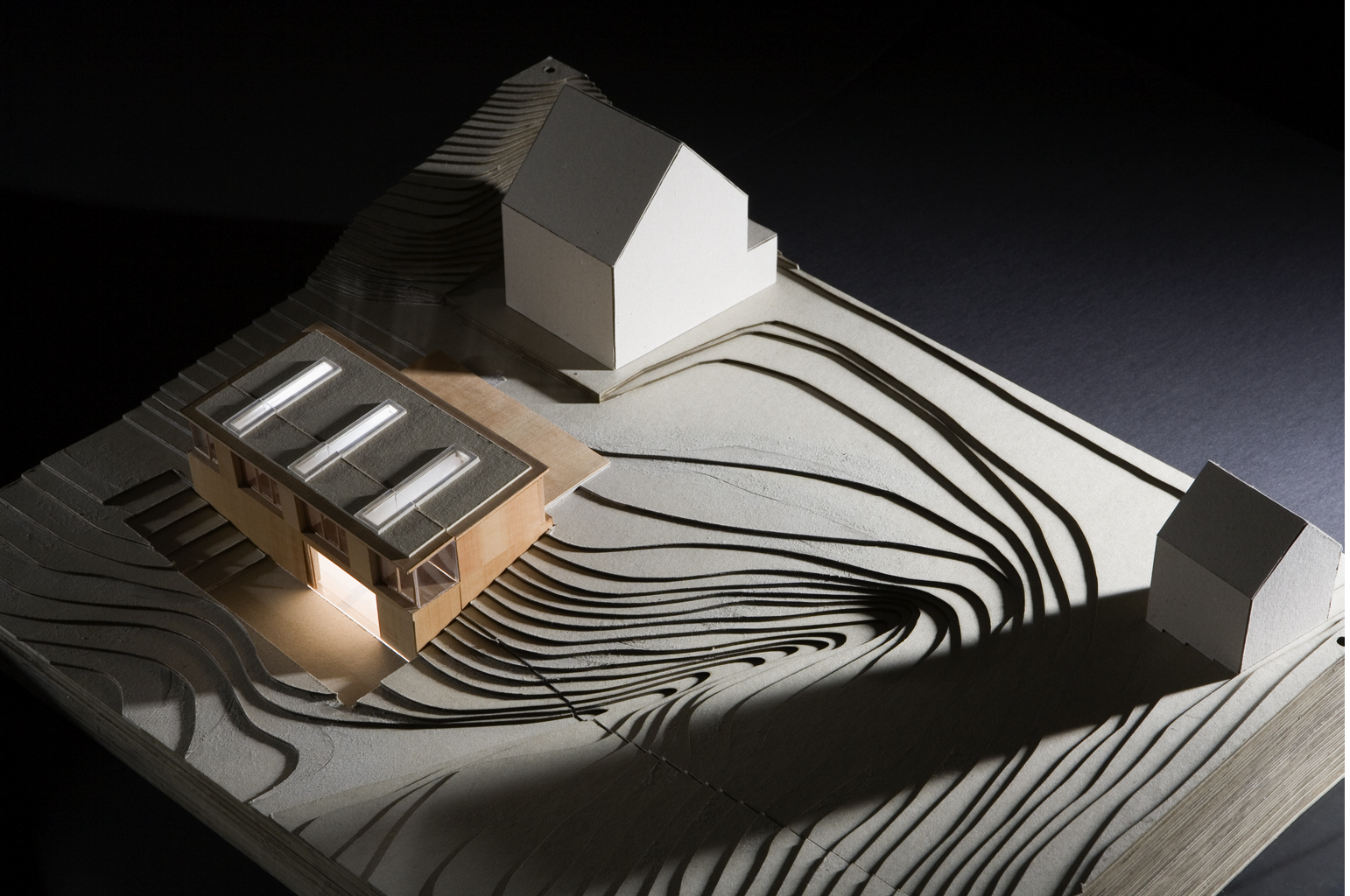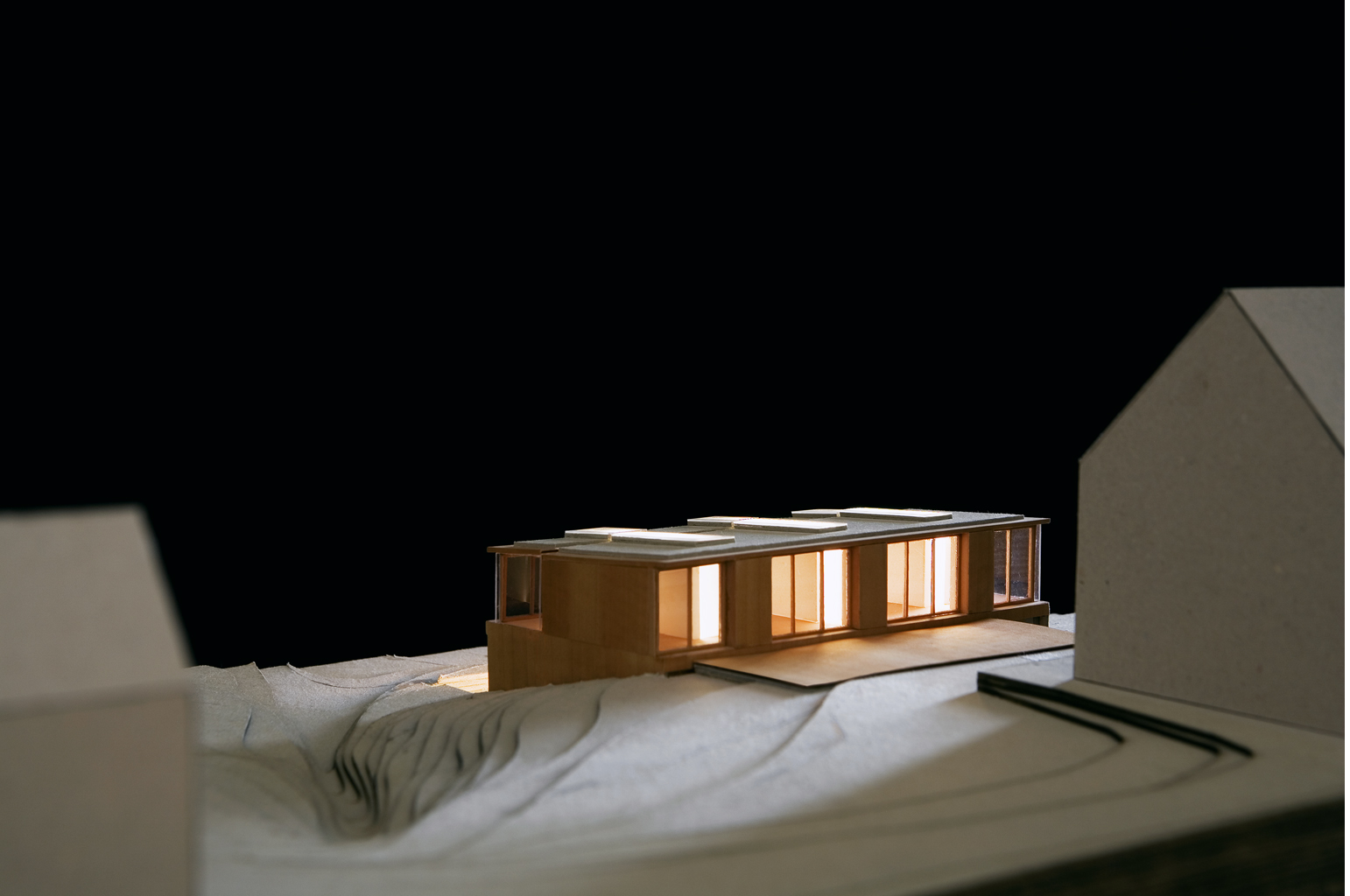The plan was to build a studio house with cellar beneath an existing detached house on a site sloping gently to the south west. The new timber panel construction built on reinforced concrete panels is connected spatially and functionally to the existing building by a common terrace. It is characterised by a one-storey construction on the northern side and a two-storey construction on the southern side. In this way the studio protects the old building without affecting the view or sun exposure. Light in the studio comes from glass slots in the roof that stretch over the whole breadth of the building.
2004 – 2007, Loidl oder Co
Services: All architectural services, energy optimisation
