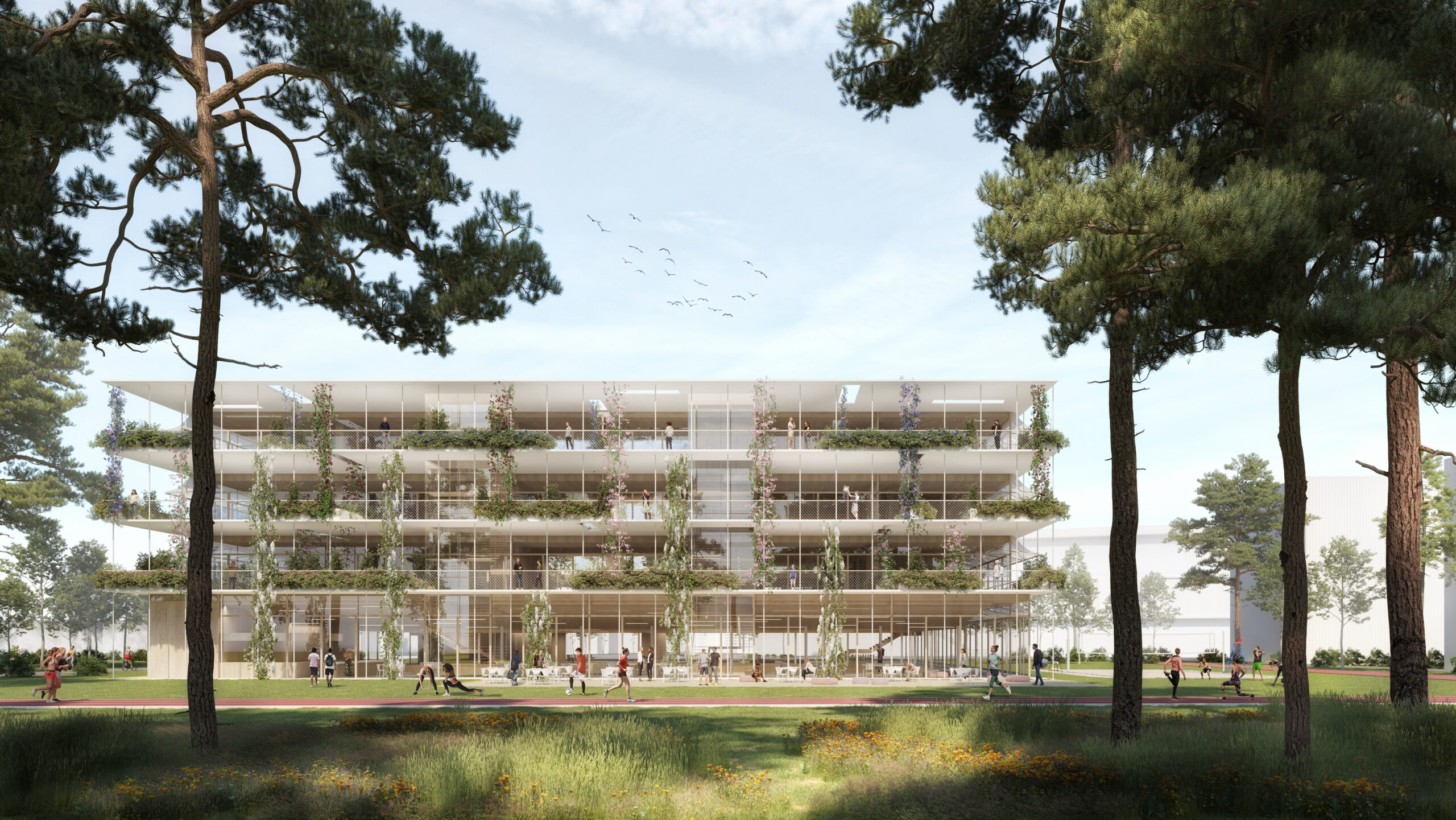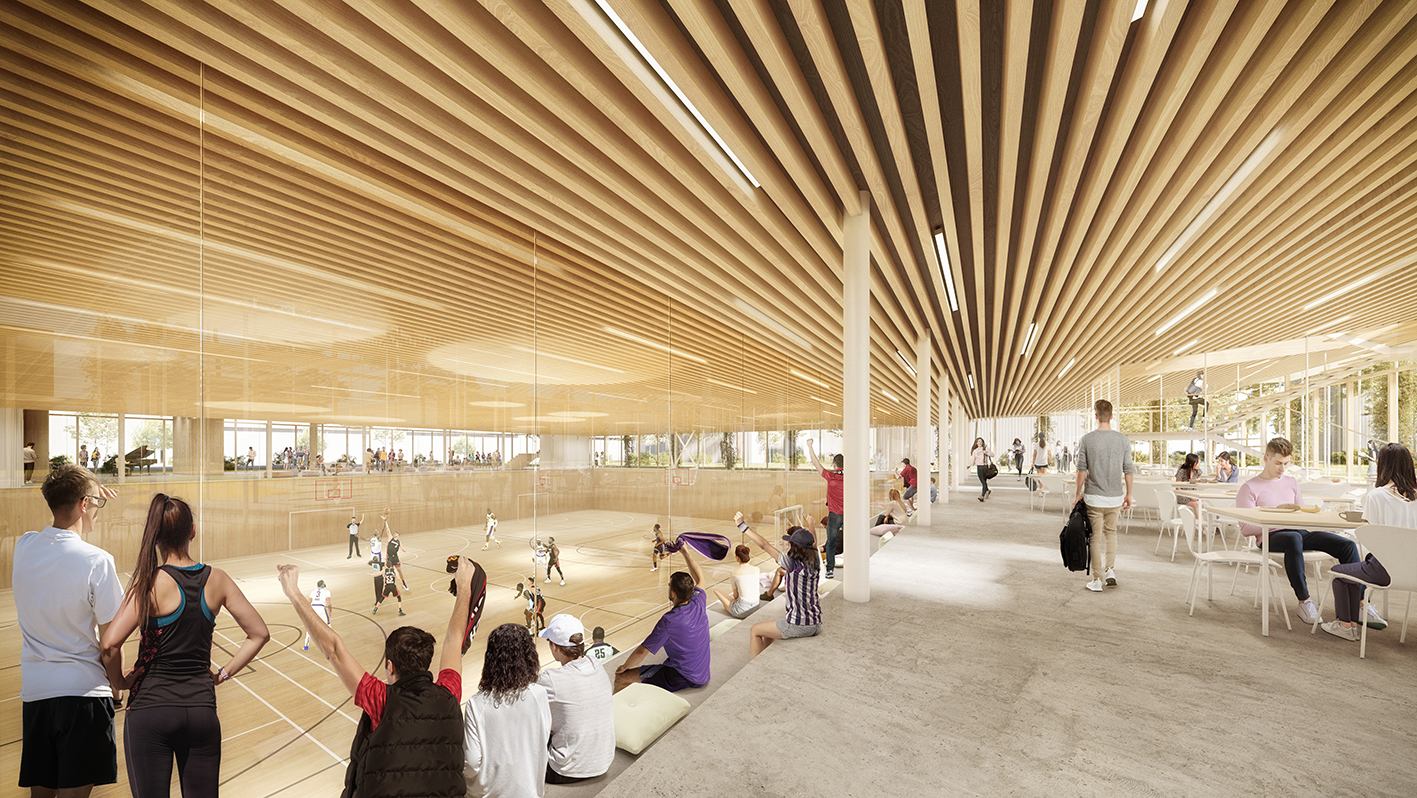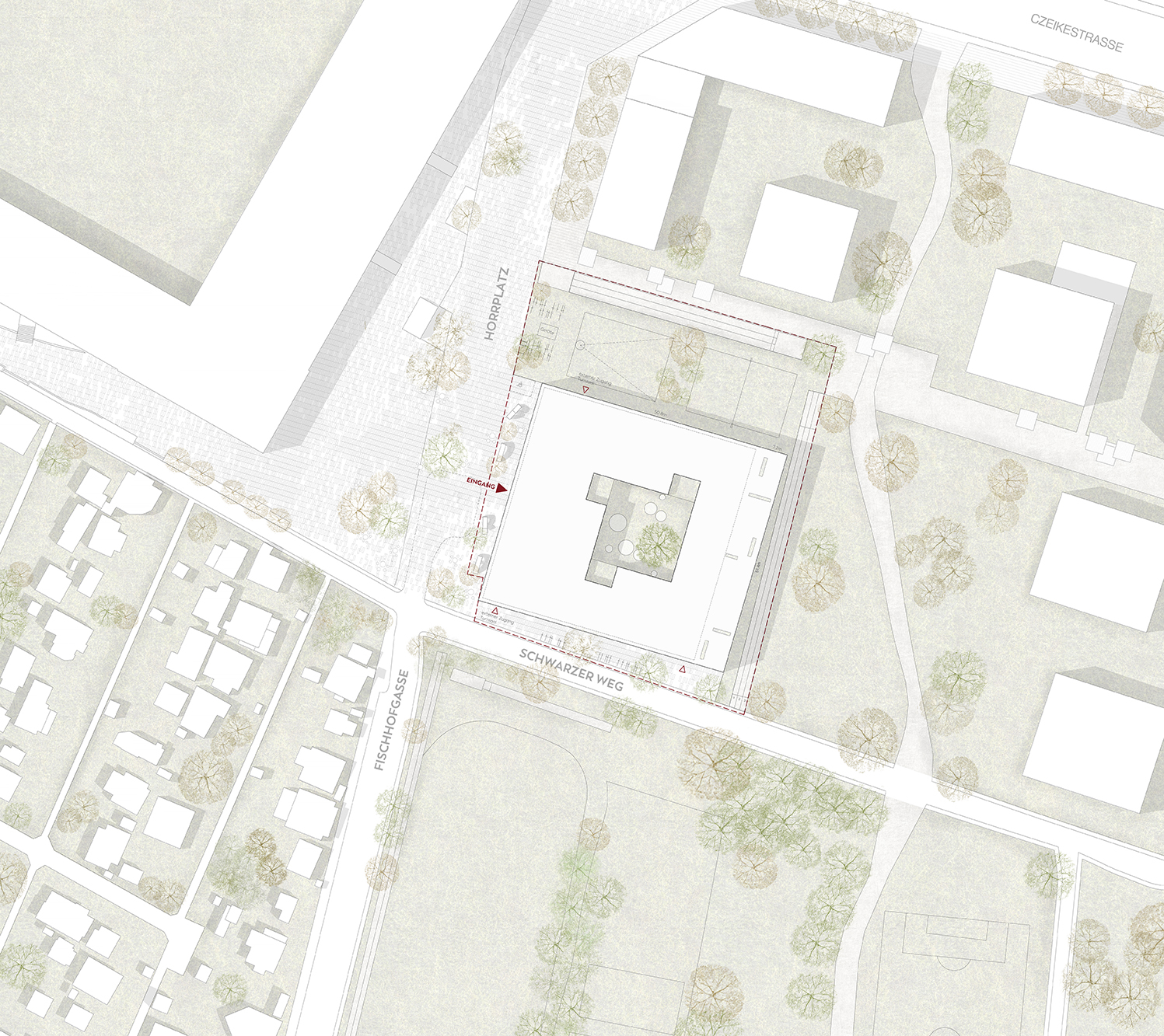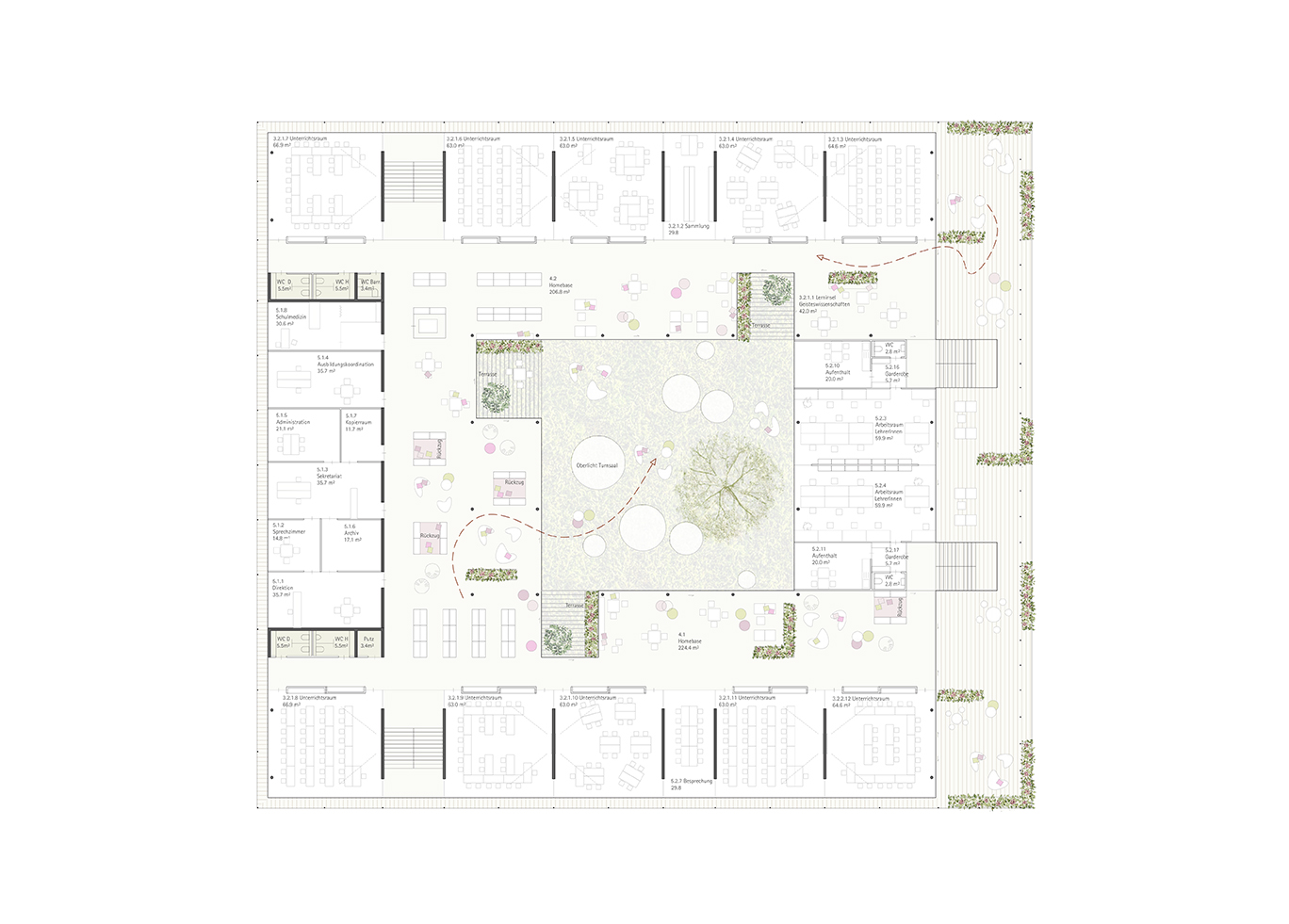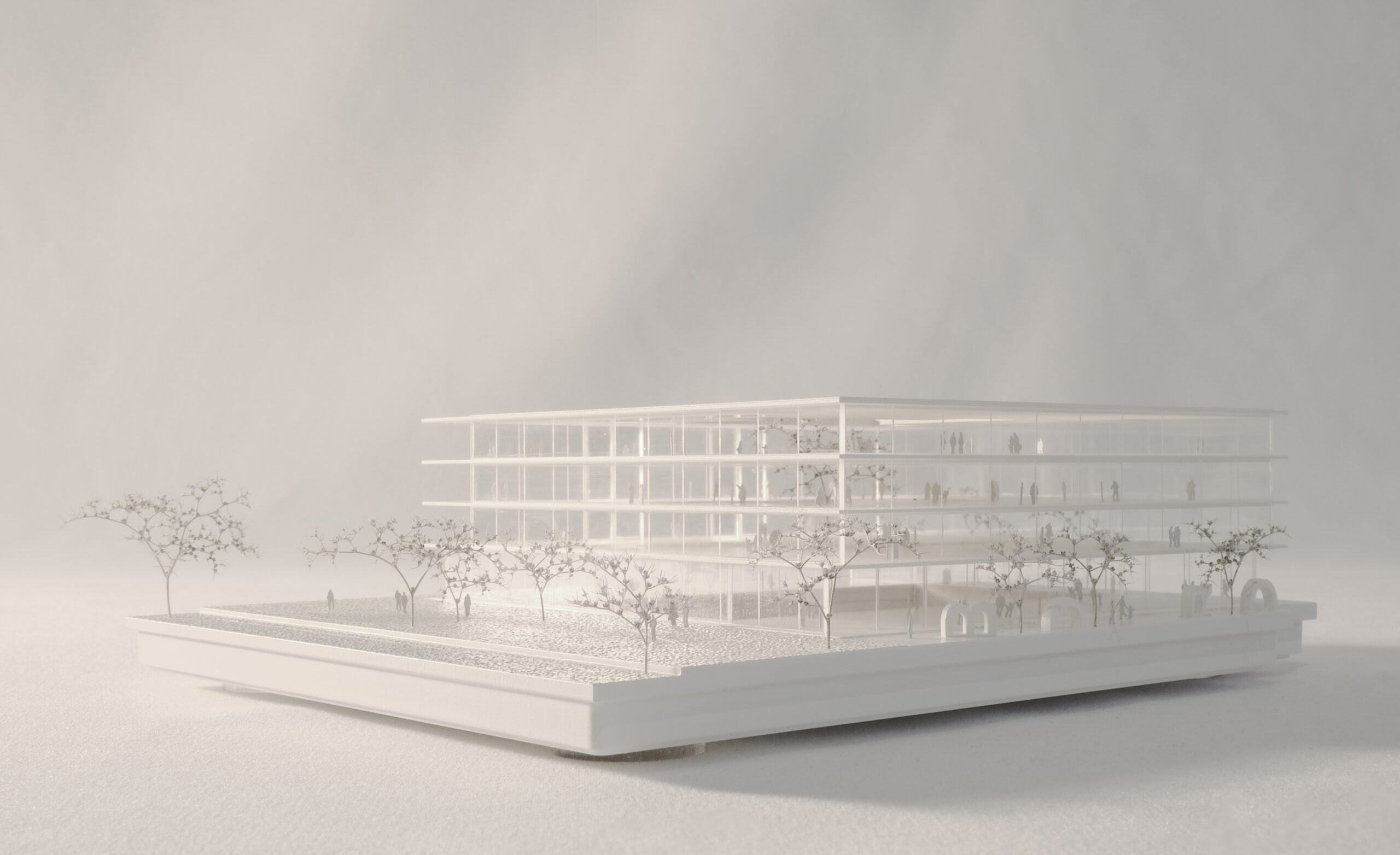In the south-west of the Violapark district in Vienna, the Bundesoberstufenrealgymnasium for competitive athletes is being built.
The school building consists of a public ground floor zone with spacious communal areas and three upper floors. On the upper floors, the classrooms and their ancillary rooms are oriented along the outer façade and form the transition from the hectic outside world to the quiet learning space in the centre of the school. The home base, characteristic of this type of school, is arranged around the central atrium, inviting students to arrive, learn and linger across all floors.
The heart of the school is the triple gymnasium on the ground floor. Visible from all sides, the lower Centre Court sits in the middle of the building and focuses on competitive sports. During competitions, the surrounding glare protection can be lowered on the corresponding sides to guarantee ideal conditions on the court. This is surrounded by the public communal areas such as the assembly hall, multi-purpose room, library and dining zone.
The new school building will be embedded in a park-like landscape with sand birch and Scots pine trees. The trees provide shaded common areas in the outdoor space and a flowing transition between the building and the landscape.
“Clarity and logic in urban planning and architectural aspects are impressive features of this project. The positioning of an almost square building on the corner of Schwarzerweg and Fischhofgasse creates a gateway to Horrplatz. This also makes it possible to create the desired permeability according to the urban planning guiding idea at the northern edge of the site.” Excerpt from the jury minutes
2. place
EU-wide, open, single-stage, anonymous realisation competition in the upper threshold range
Bundesimmobiliengesellschaft m.b.H. Unternehmensbereich Schulen
