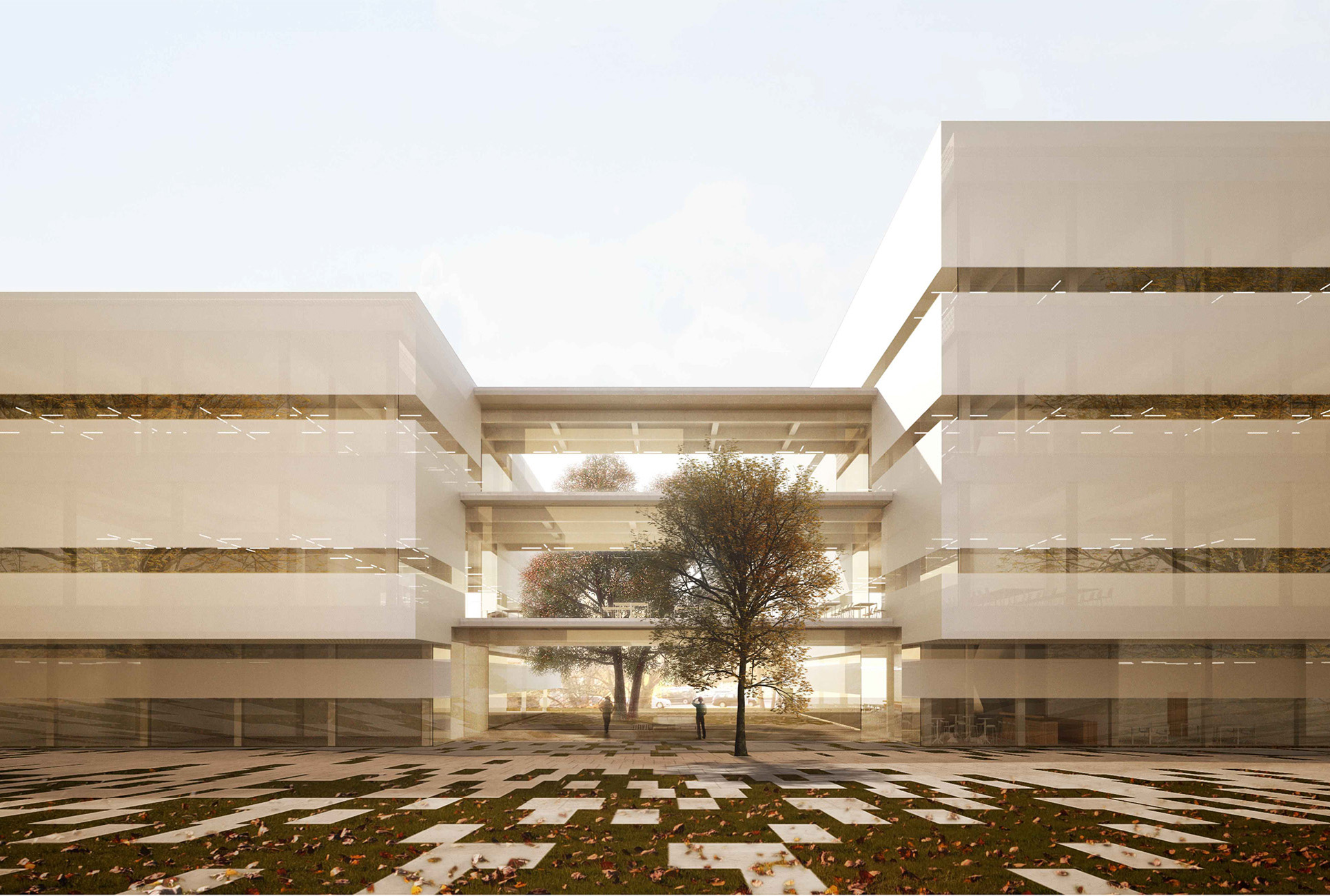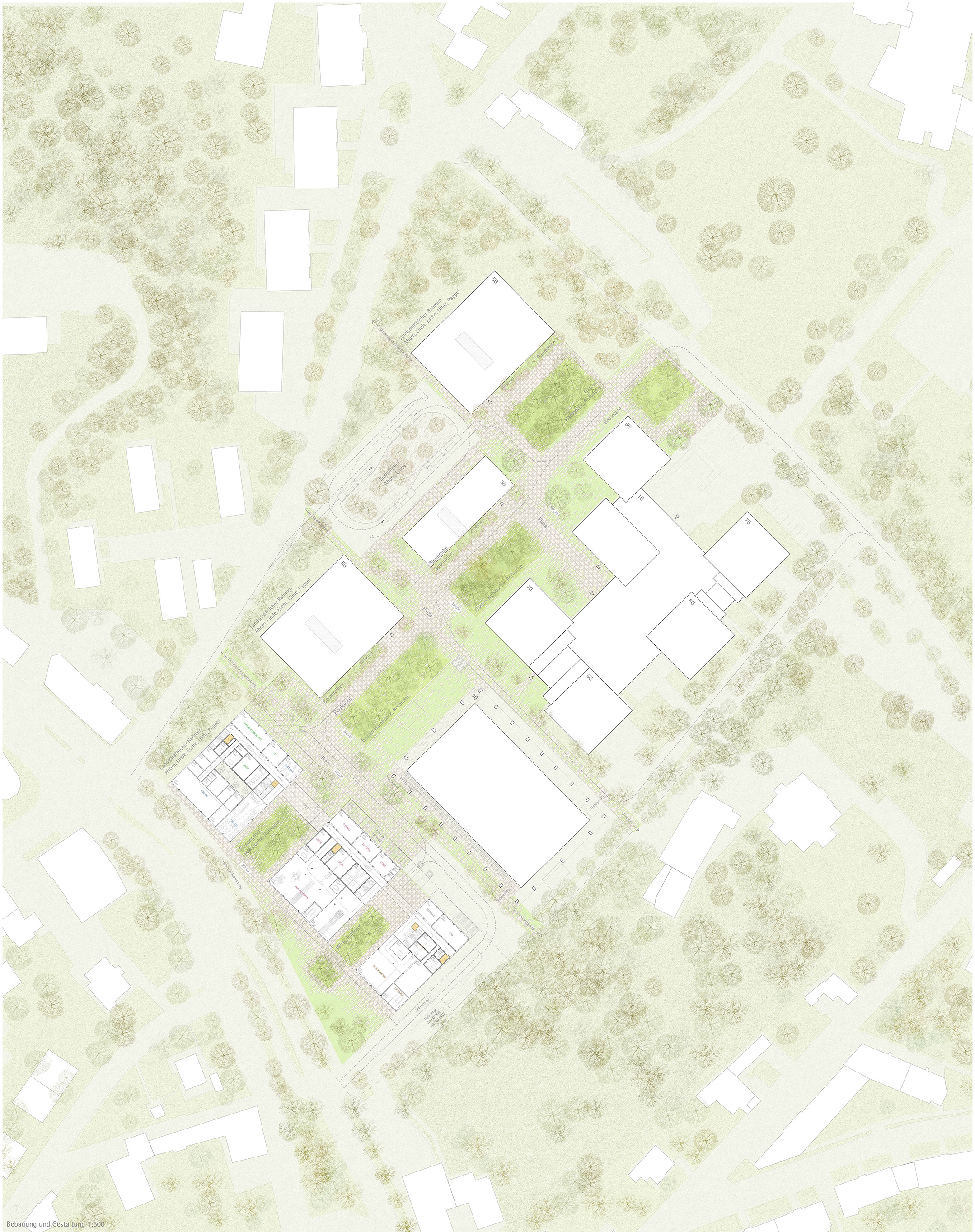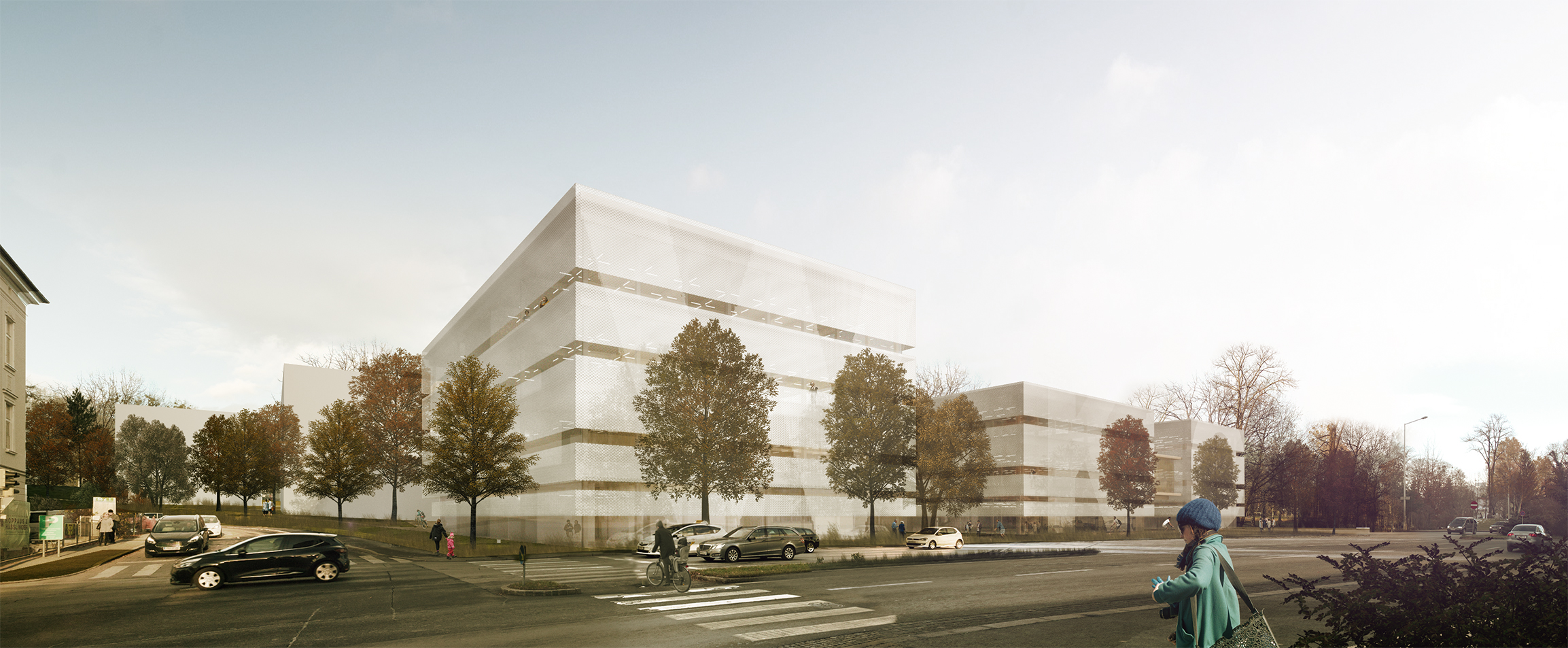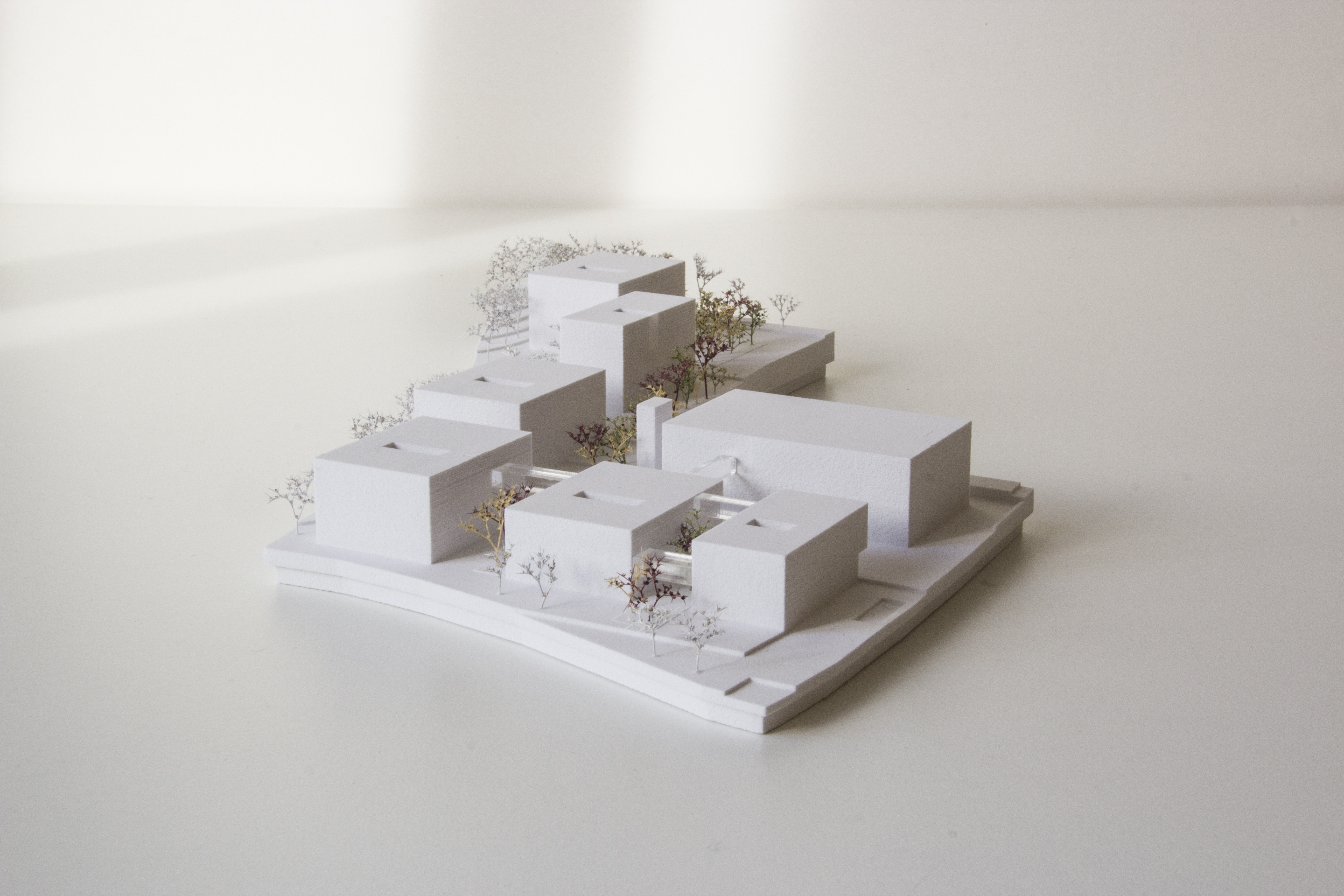With the “Center of Excellence”, the Styrian Chamber of Commerce is constructing a new building for its technical training areas at the Graz location, along Grabenstraße to the corner of Hochsteingasse. The buildings will house laboratory spaces, workshops, seminar rooms and offices as well as a training kitchen and a catering area.
The urban design envisages an open development that deliberately opens up to the adjacent urban space and anchors itself in the image of the city as a “green campus”. Monolithic structures in a park landscape complement the existing buildings. The outdoor space becomes an extension of the adjoining reed landscape. The south-western buildings facing Grabenstrasse form a clear building front, which, however, is deliberately set back from the edge of the street in order to give the ensemble sufficient free space from motorised traffic.
The different spatial and functional requirements of the specified programme are met with a clear form on both a structural and spatial level. On the basis of the urban planning considerations and the staged implementation, function-bound groups of rooms are conceived as independent units that are linked by communal communication zones. Bridge-like elements are stretched out and serve as access and recreation areas as well as jointly used seminar or teaching rooms between the main buildings. A continuous access concept brings the individual functional areas together.
The transparent connecting buildings overlap with the green outdoor space and create attractive spaces that can be experienced as spatial sequences with a high degree of outdoor space reference when walking through the entire complex.
Open, two-stage competition:
2nd prize
2017, Styrian Chamber of Commerce
In collaboration with Studio Boden




