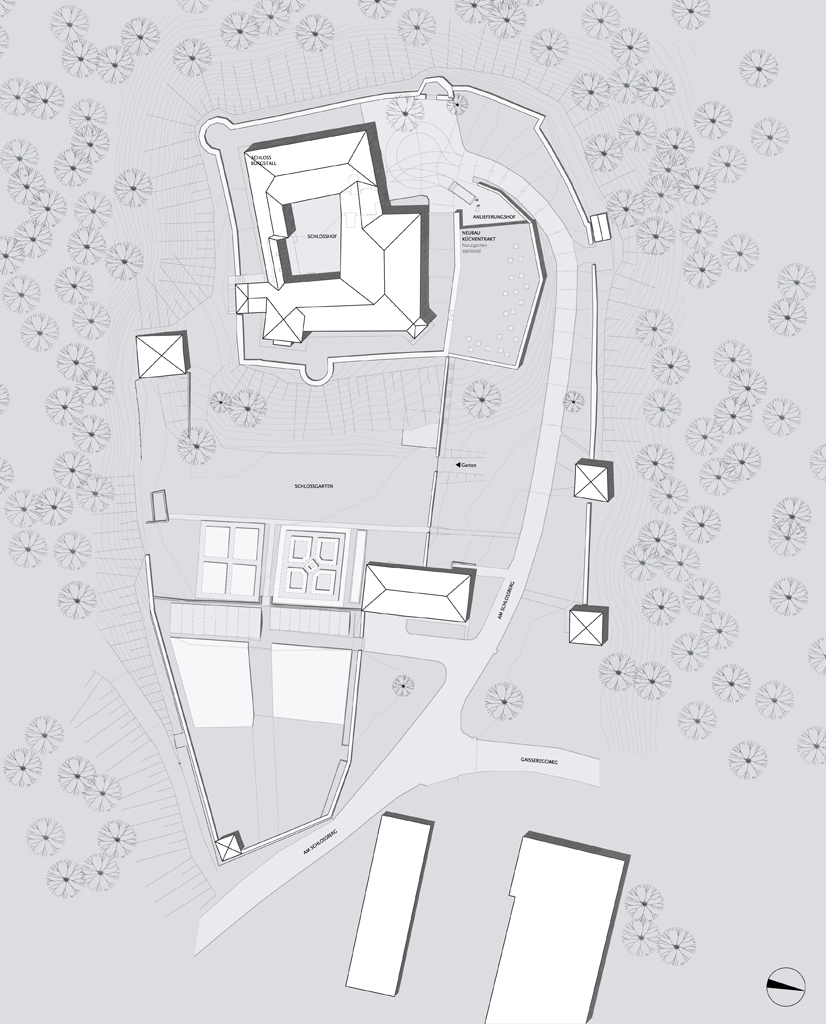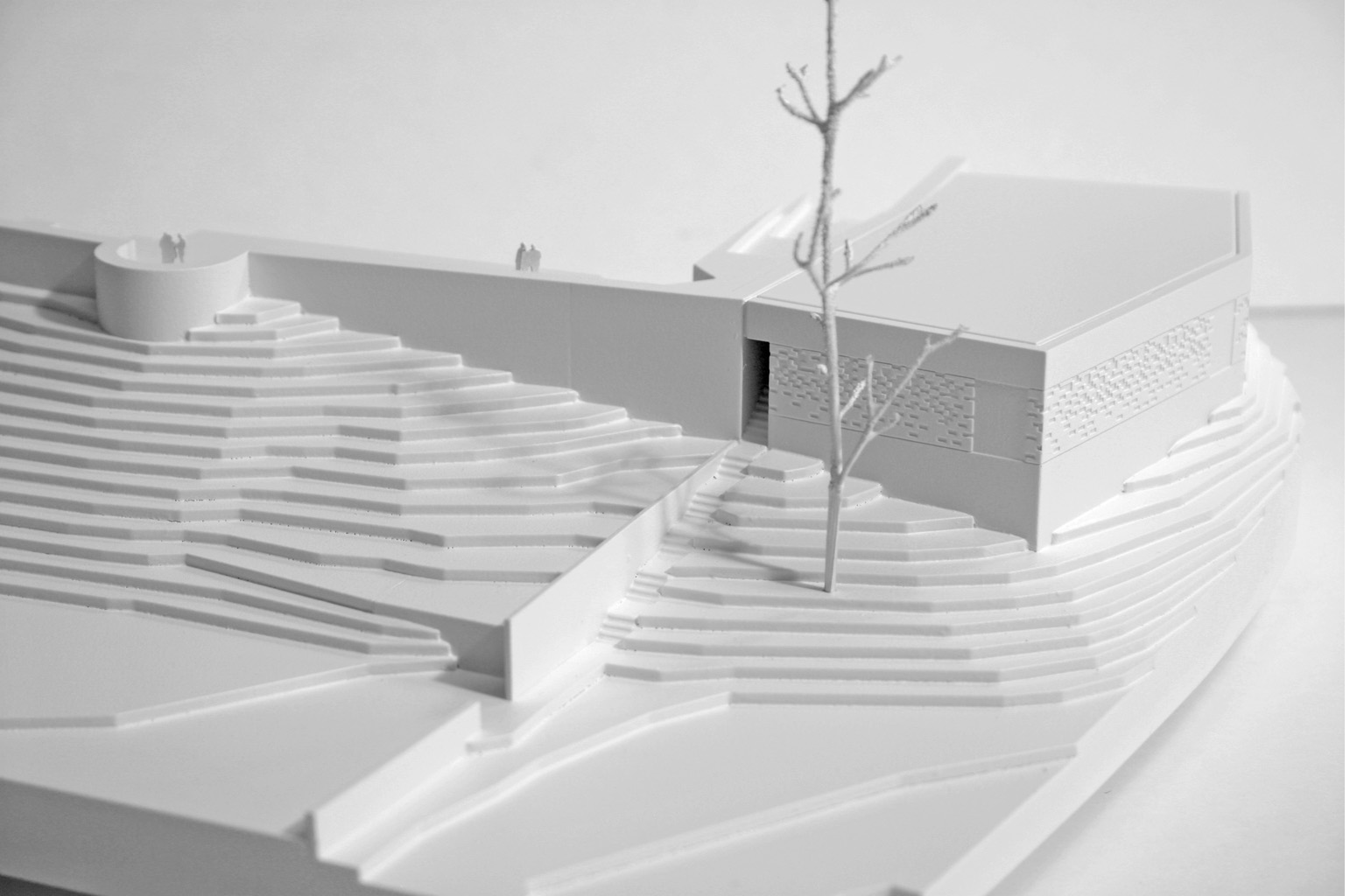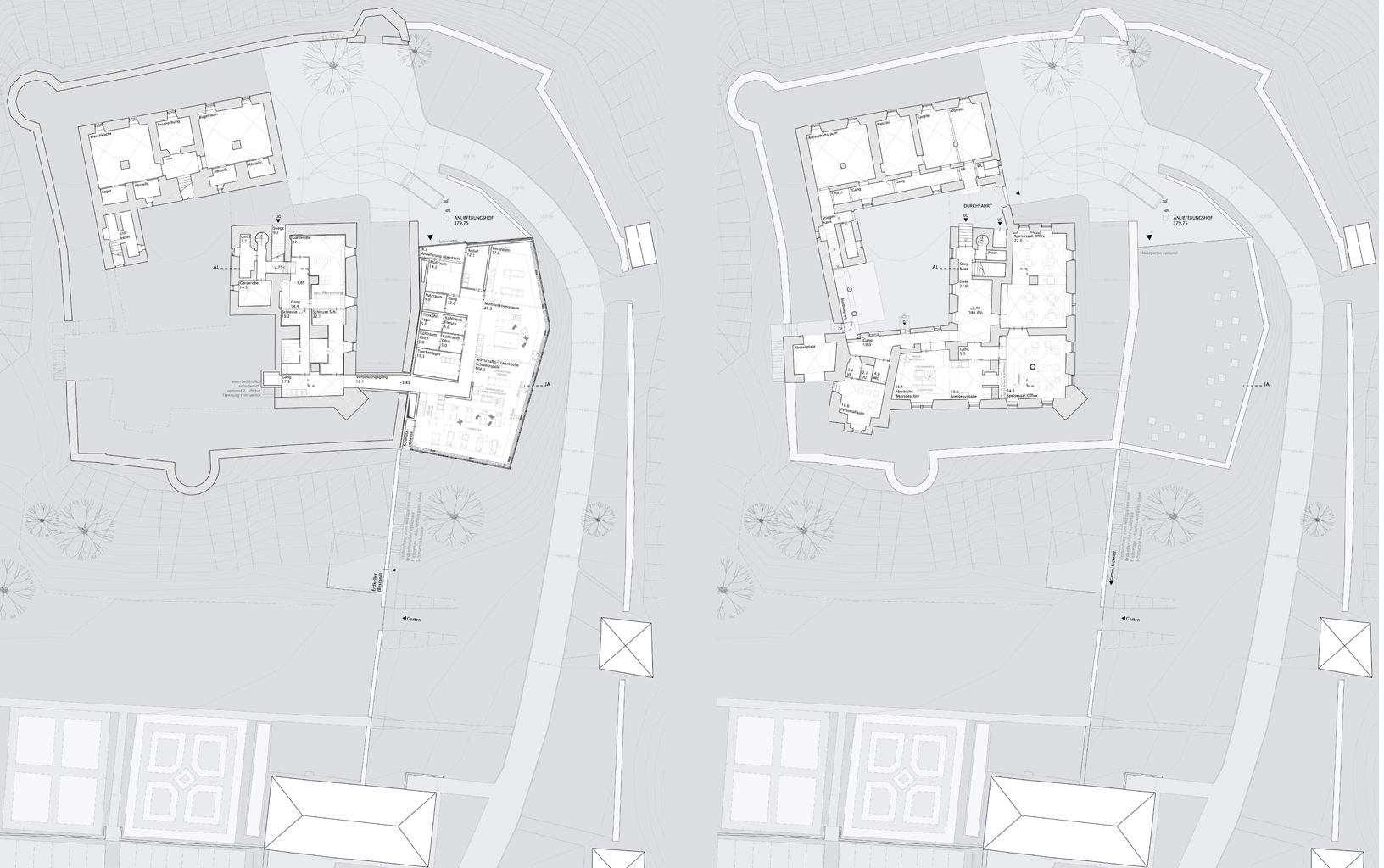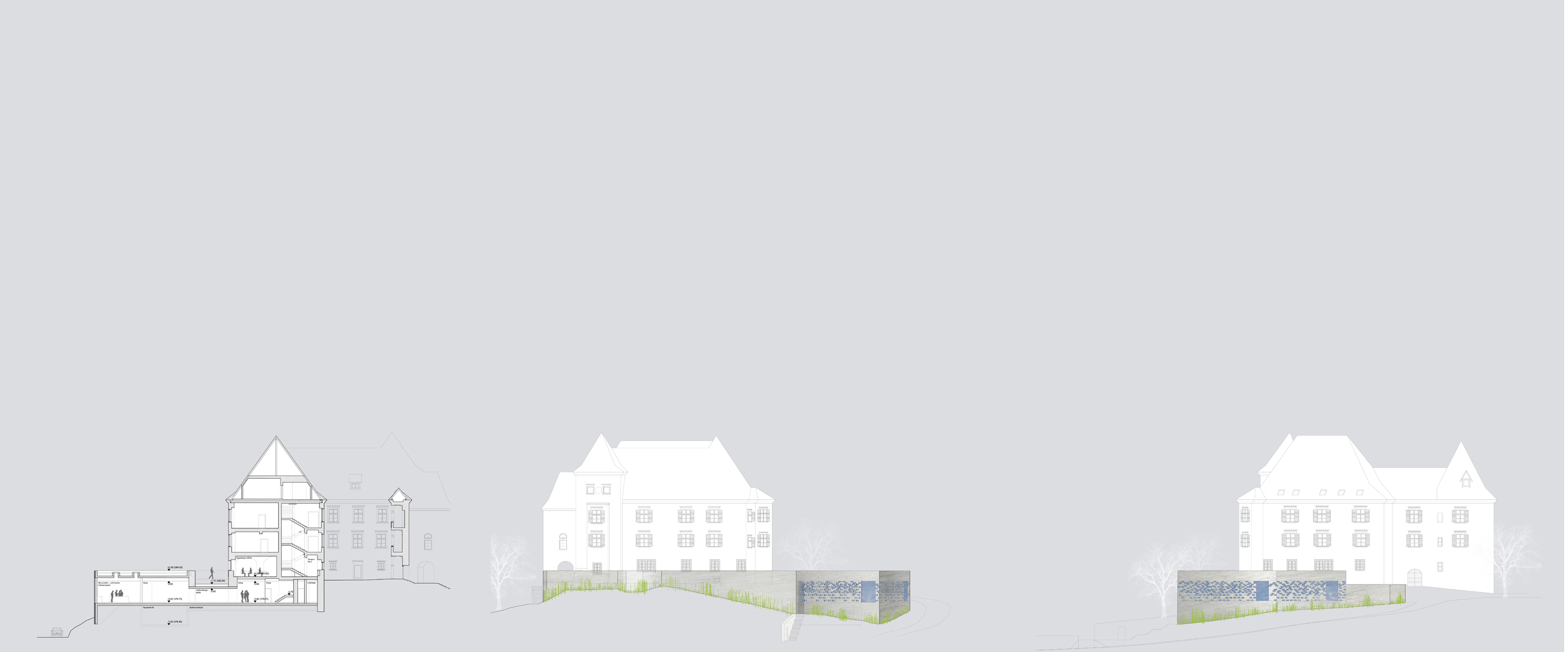Preserving and enhancing the appearance of the Renaissance castle of Wies-Burgstall is the primacy of the architectural design. The new building volume of the required kitchen area is conceived as an extension of the base area of the northern castle wall. The single-storey new building is placed under the historical building. A slight bend at the junction, the placing in front of it, the complete preservation of the historically valuable castle wall and the footpath around the castle, show the project’s attitude to the historical treatment of the outstanding existing building. The joining and masonry with natural stone finds its counterpart in the type of lighting openings in the wall.
2011, Invited competition:
3rd prize
2006, LIG Landesimmobiliengesellschaft Steiermark



