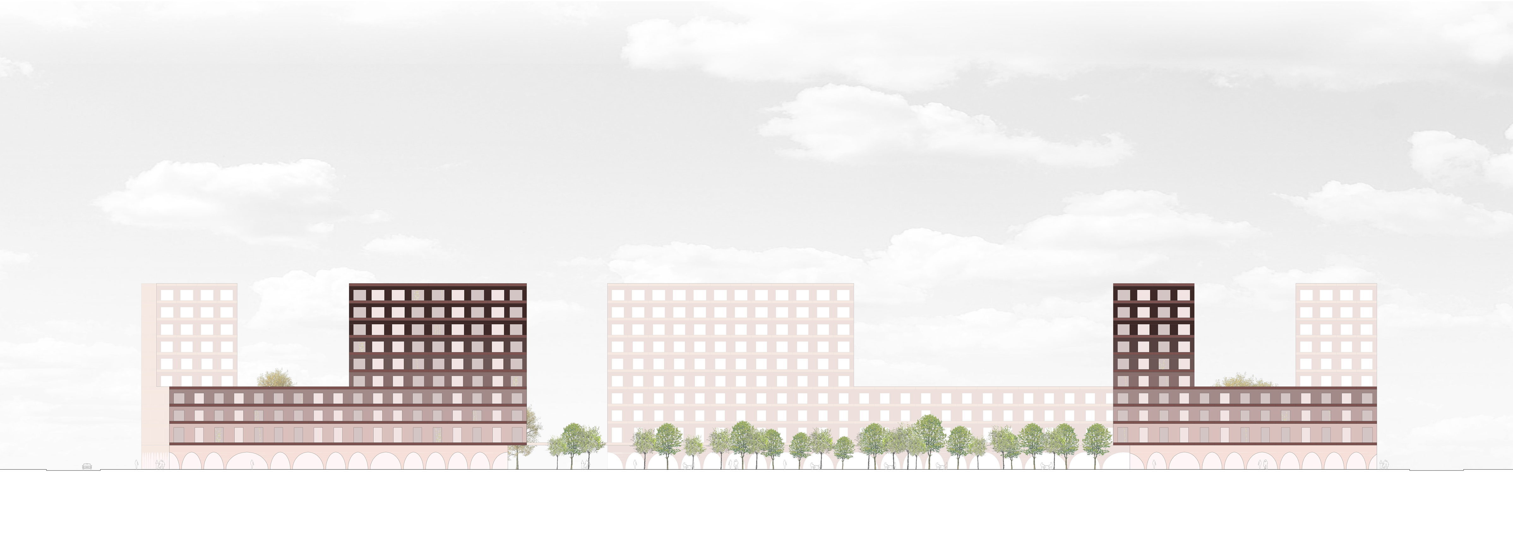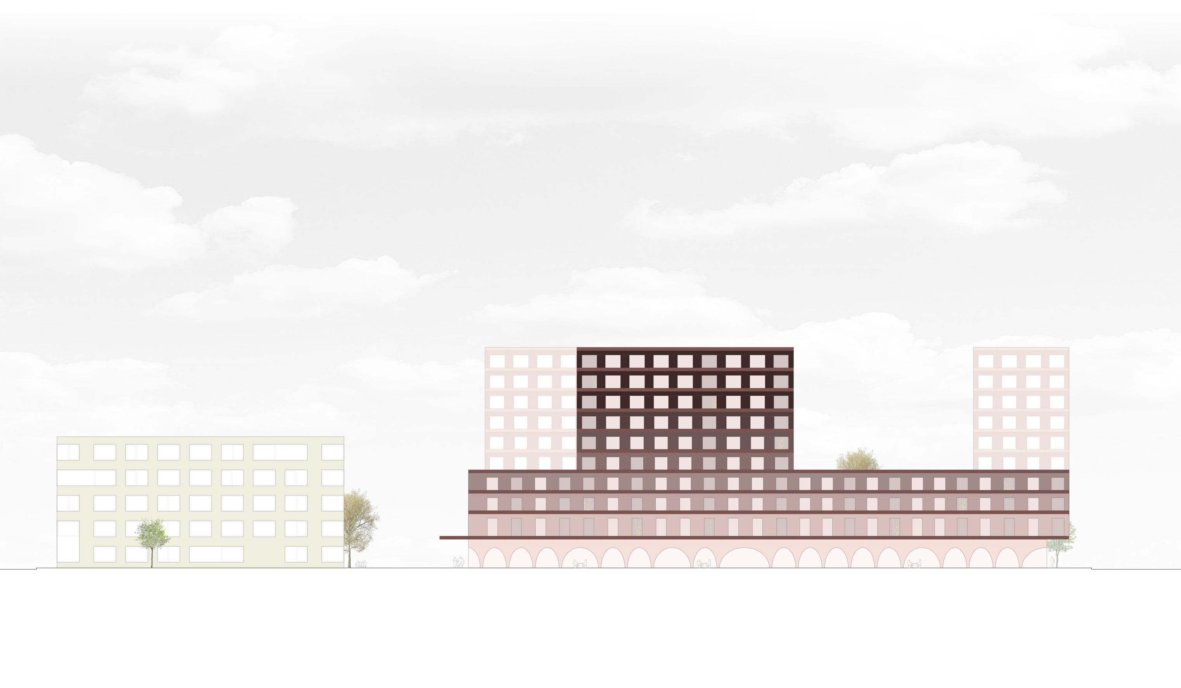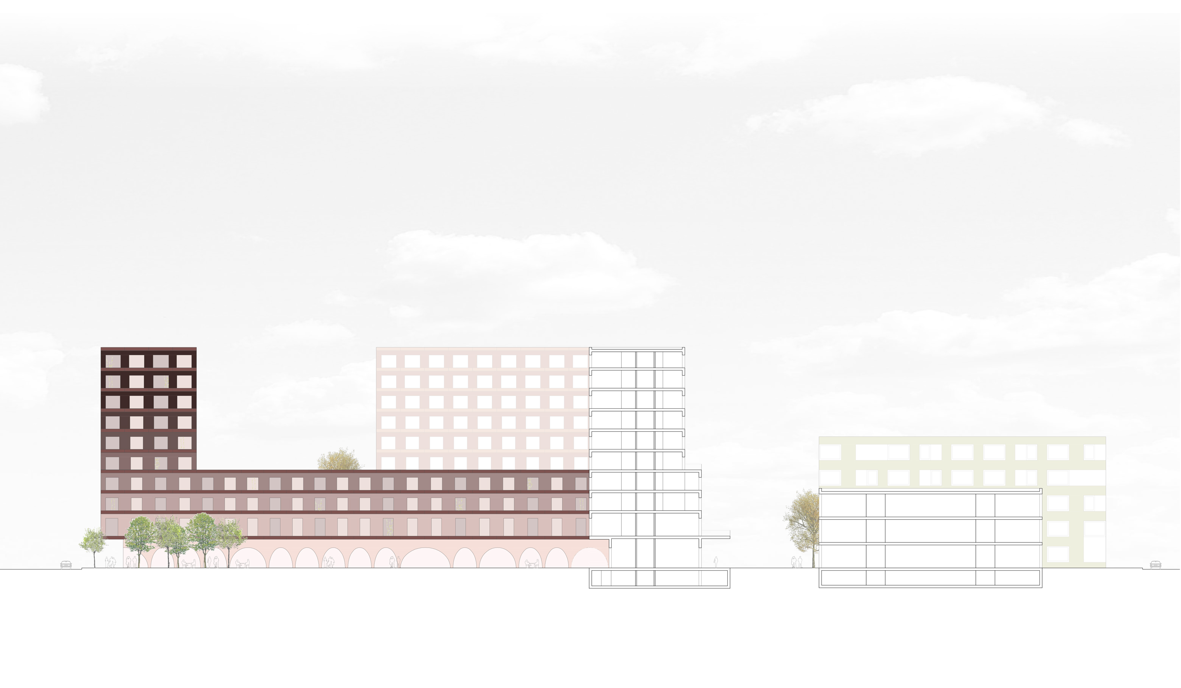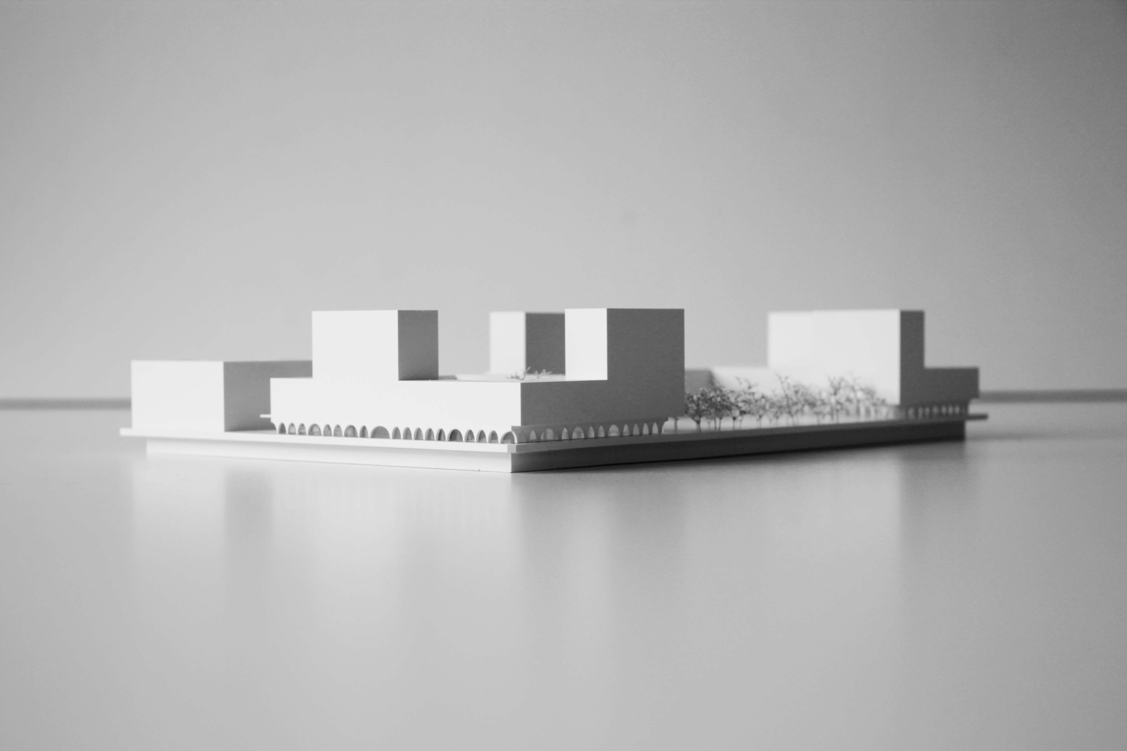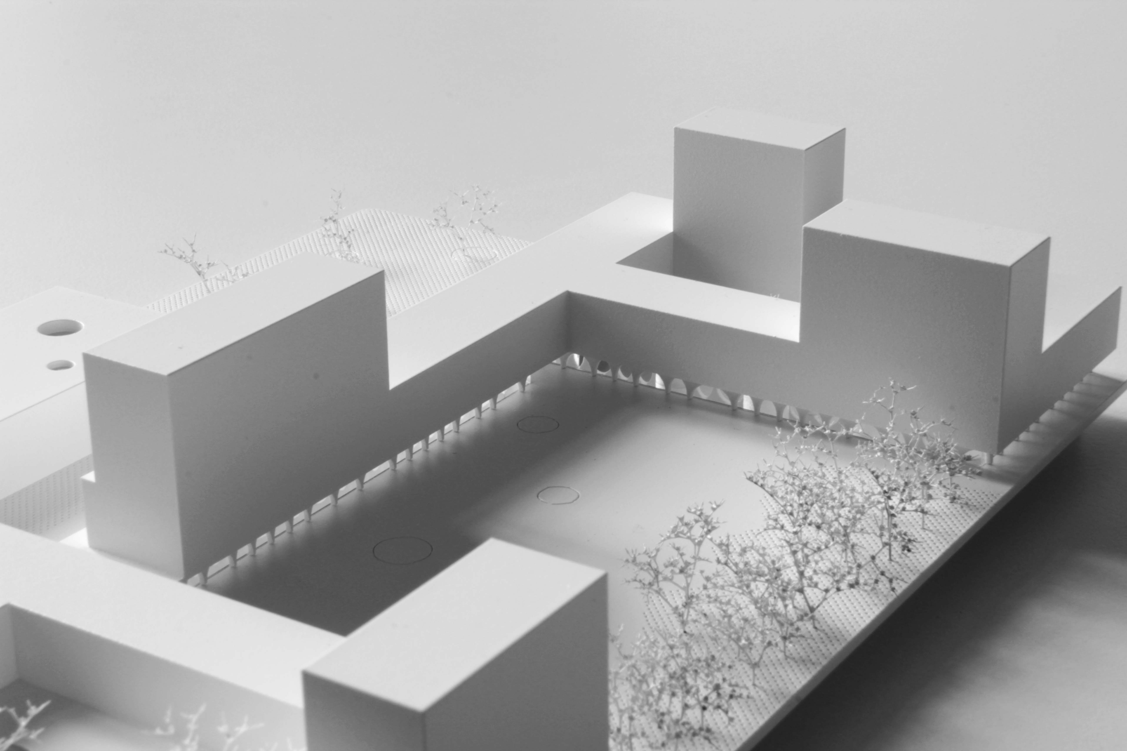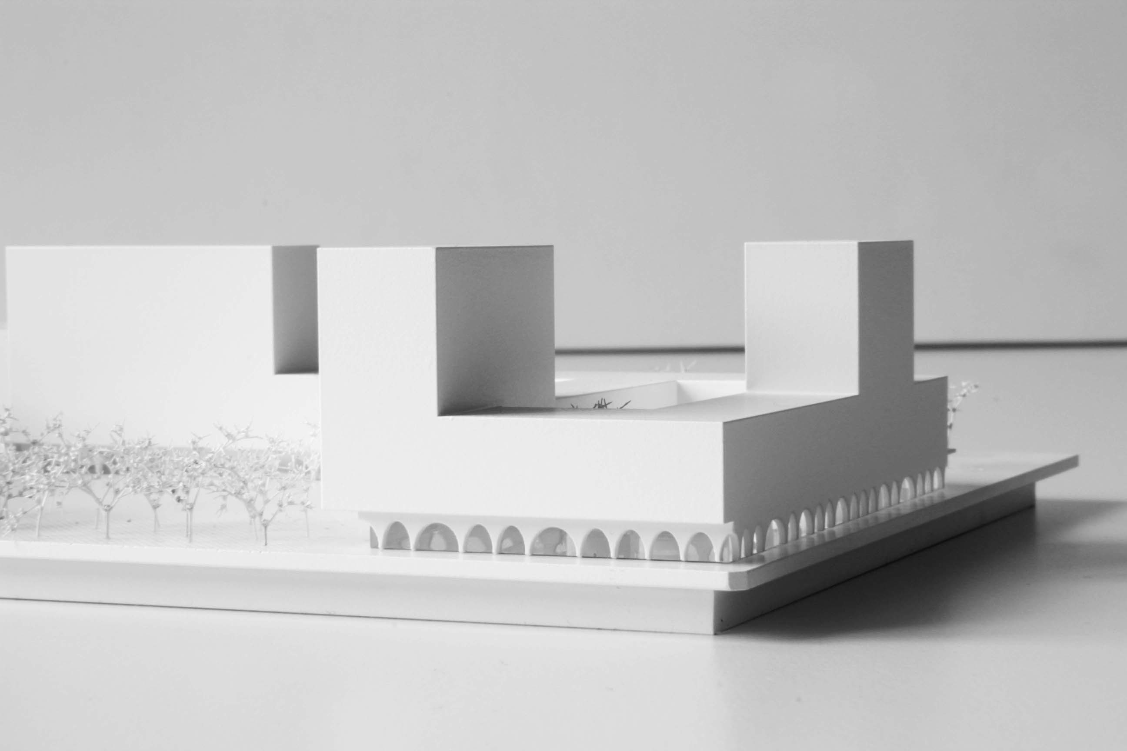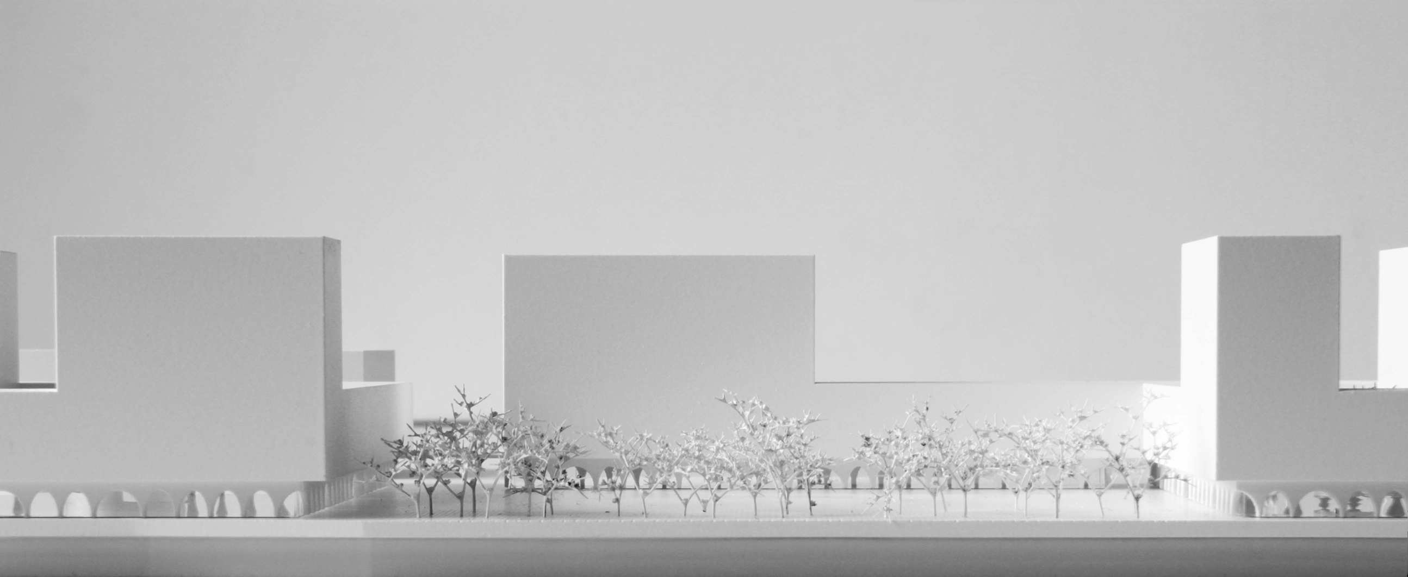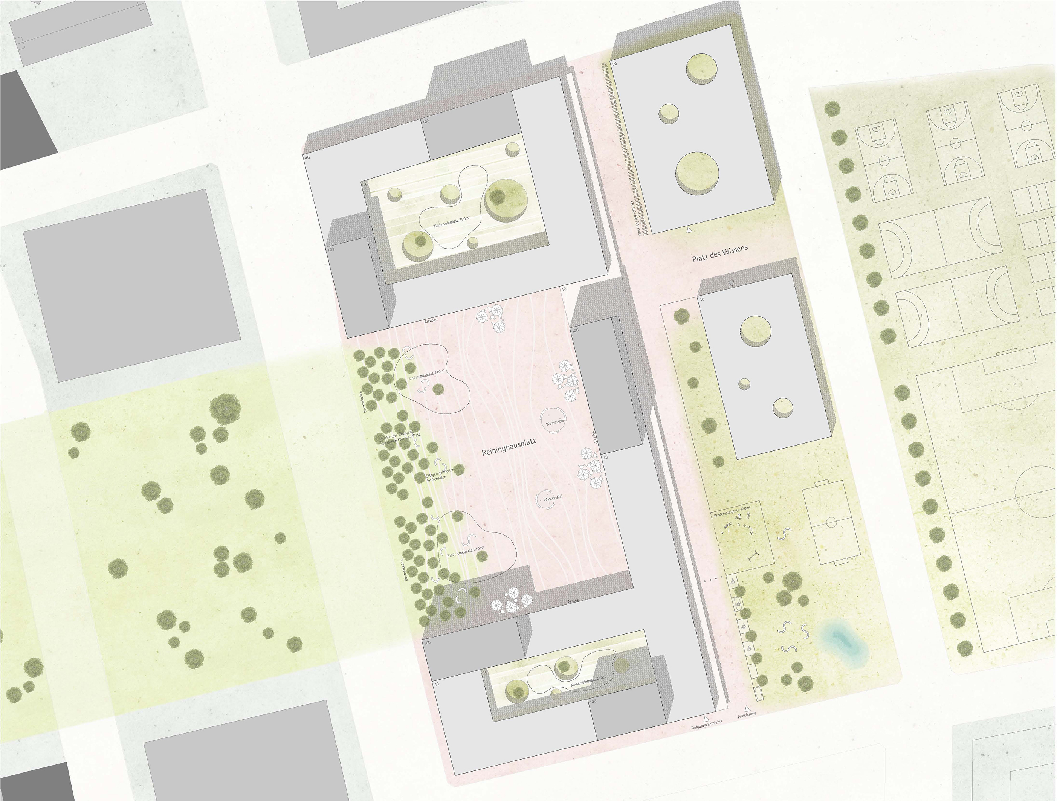The basis of the urban design is the existing framework plan for the Reininghaus Graz urban development project. Building lines and boundaries are reinforced by the clear positioning and logical staggering of the design.
On the “residential” building site, continuous eaves on the 4th floor define the public space and create a good readability of the urban structure. The urban development characteristics of the “school” site are deliberately differentiated from those of the residential site. The school buildings are designed as two solitary structures. A heterogeneous formulation of the buildings is intended to take account of the public function and new school room concepts.
The appearance of the new quarter is characterised by an urban perforated façade.
The regular façade design of the residential blocks lends the district square a representative, urban character that corresponds to its public function. The semi-public inner courtyards provide an atmospheric contrast. The transition between interior and exterior space is deliberately blurred. Cantilevered balconies break up the strict façade pattern and serve as communication areas that approach the green inner courtyard.
EU-wide open, single-stage, urban design competition
2017
