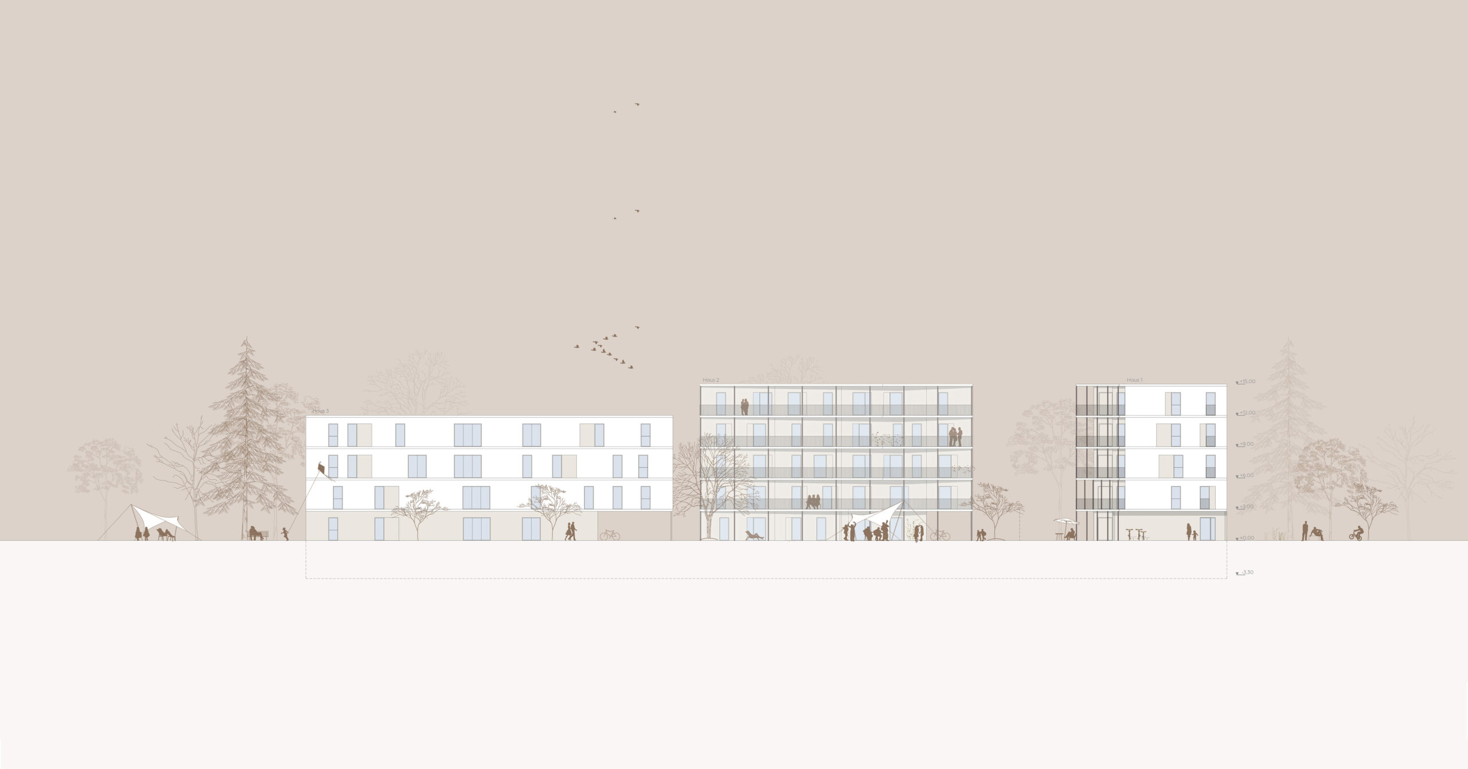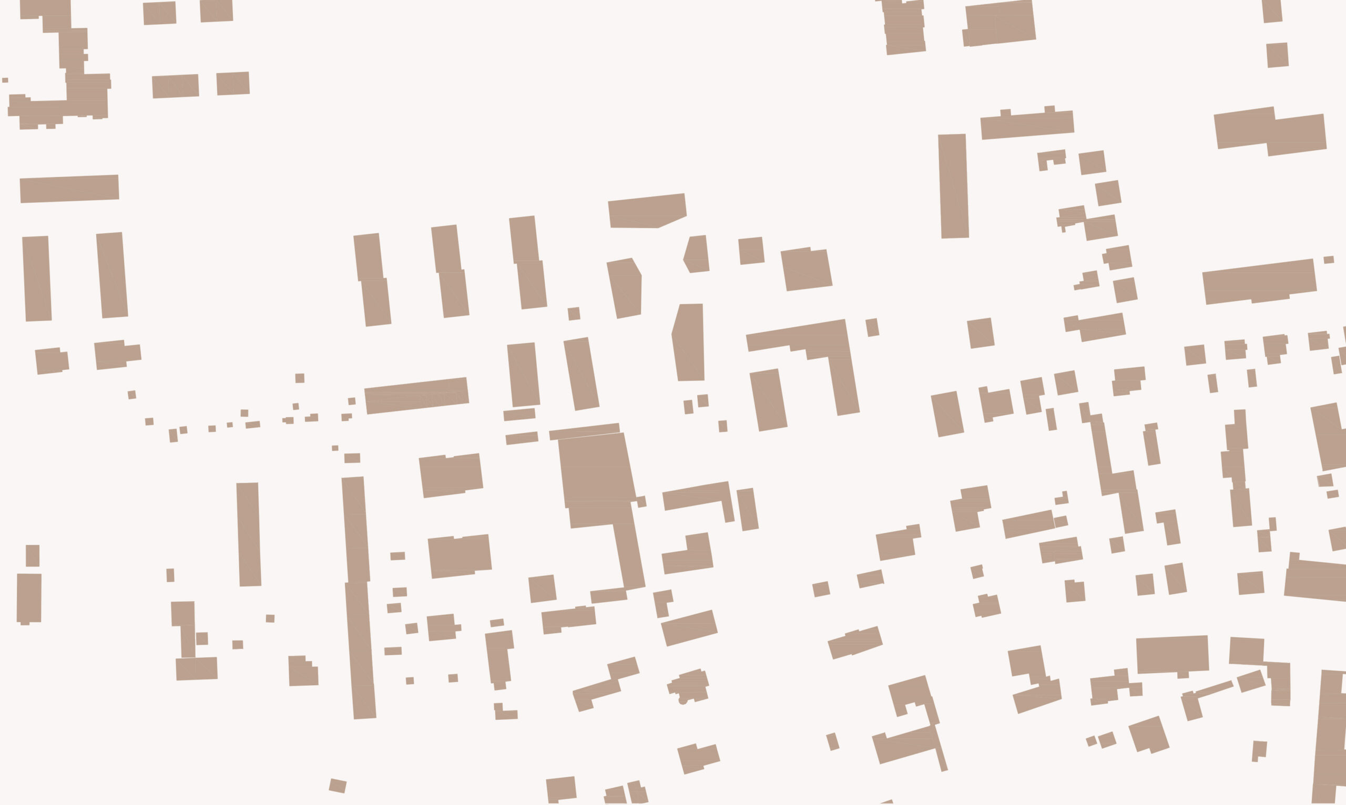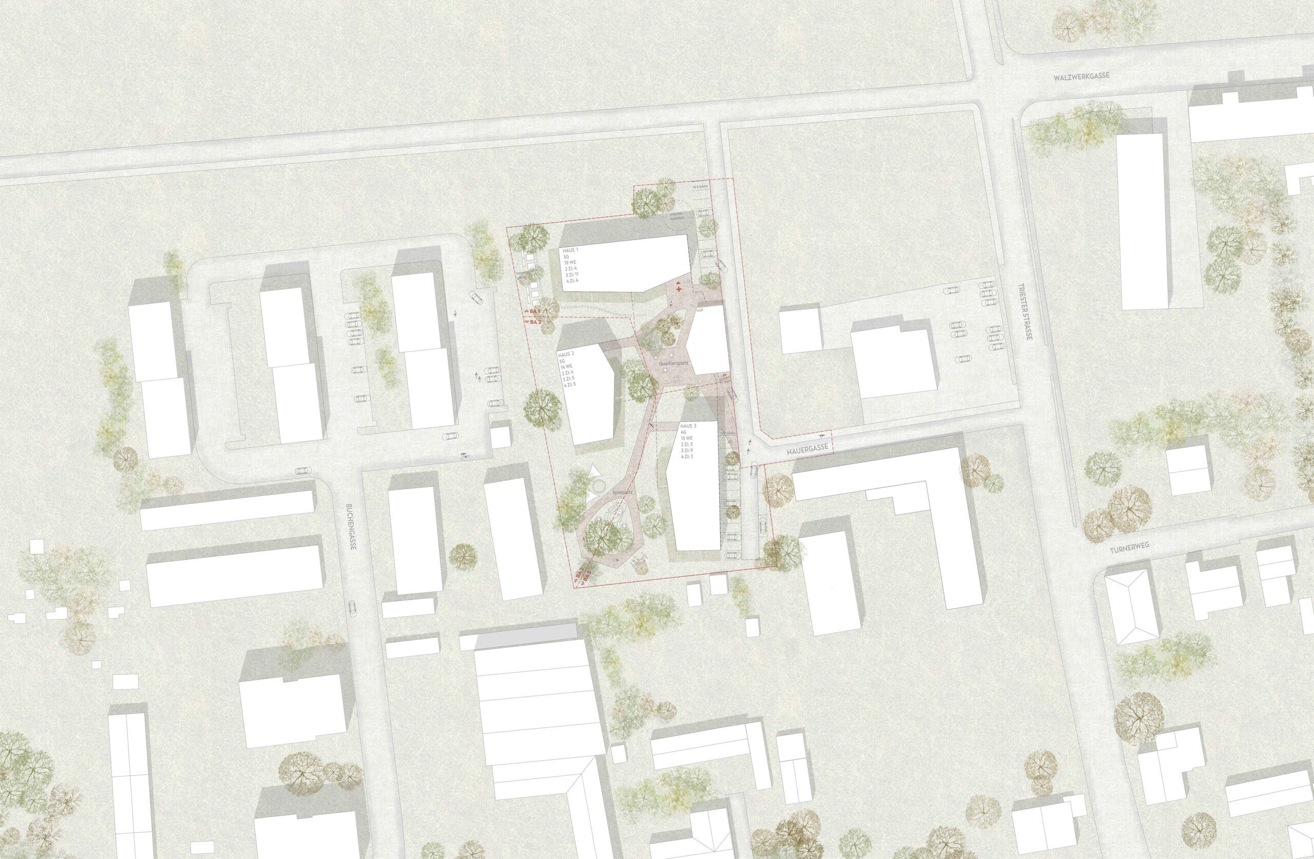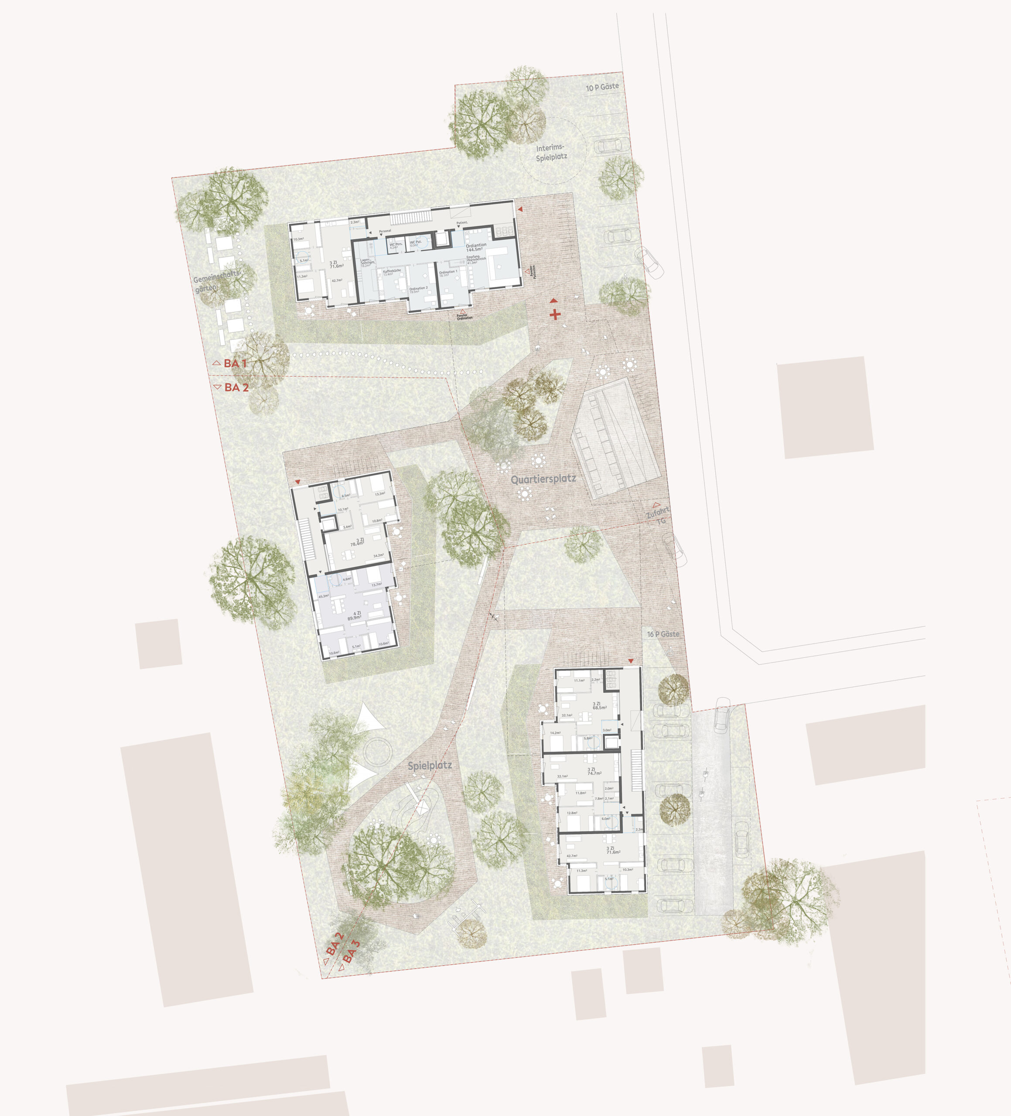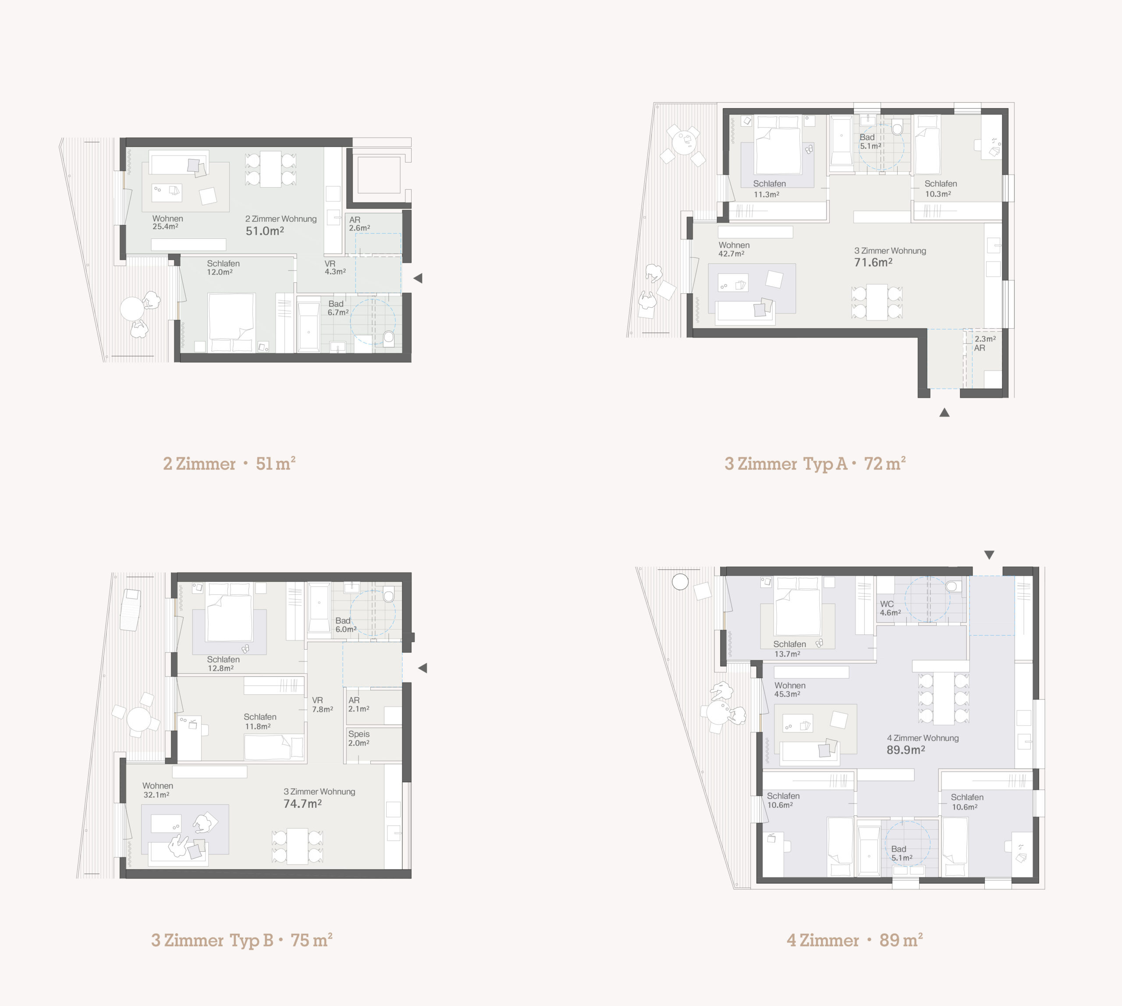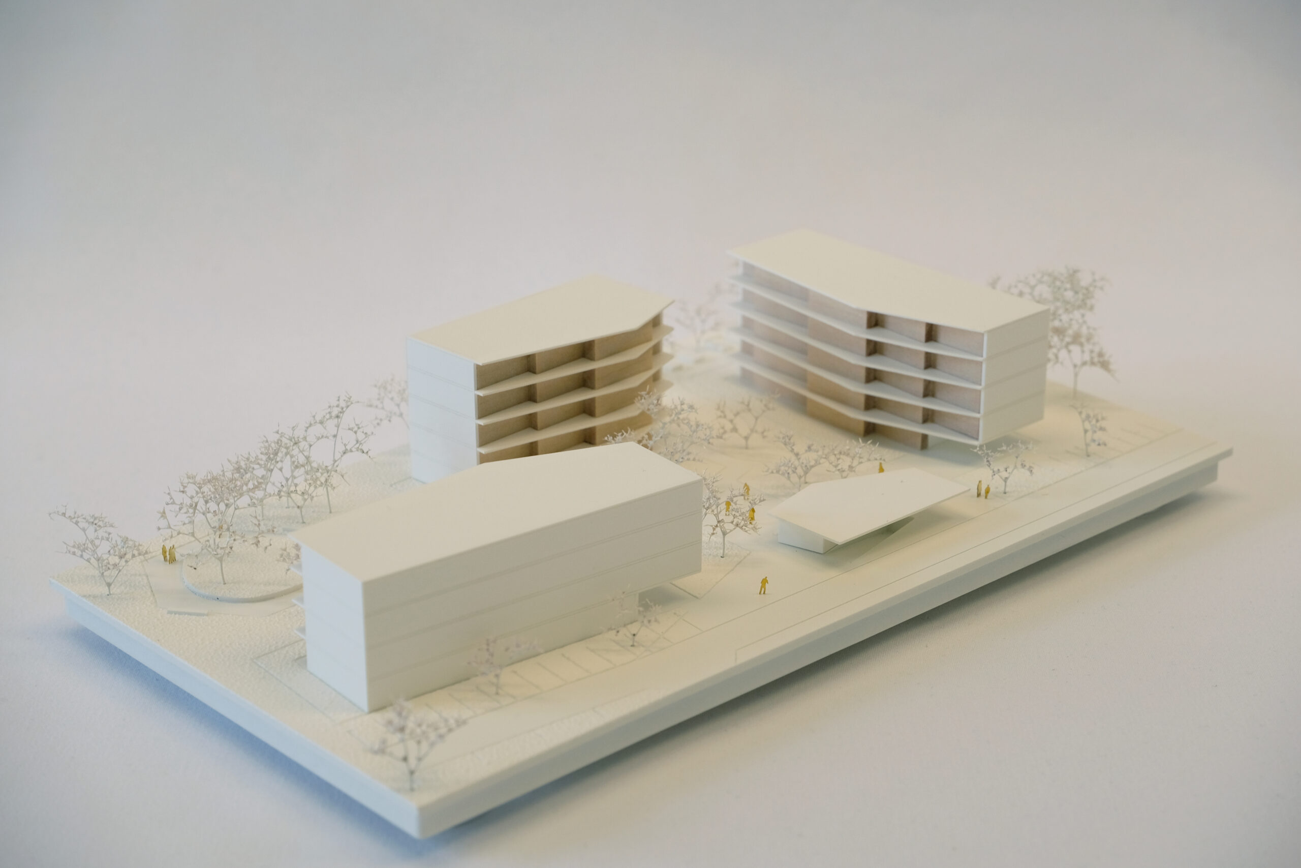The design consists of three, four-story structures with a total of 48 apartments. The polygonal layout of the buildings, which creates identity, enables aligned views from the apartments with high quality. A common, central neighborhood park is created as a high-quality open space, meeting place and communication space for the residents in the center of the complex. The balconies and terraces of the apartments are always oriented towards the quiet neighborhood park. The internal development of the area is projected by a car-free passage for cyclists and pedestrians. The development zones of the buildings, which are designed as 3- or 4-unit buildings, form a sound buffer due to their orientation towards the property boundaries.
1st place
Invited, single-stage competition
Rottenmanner Siedlungsgenossenschaft gemeinnützige eGen m.b.H.
