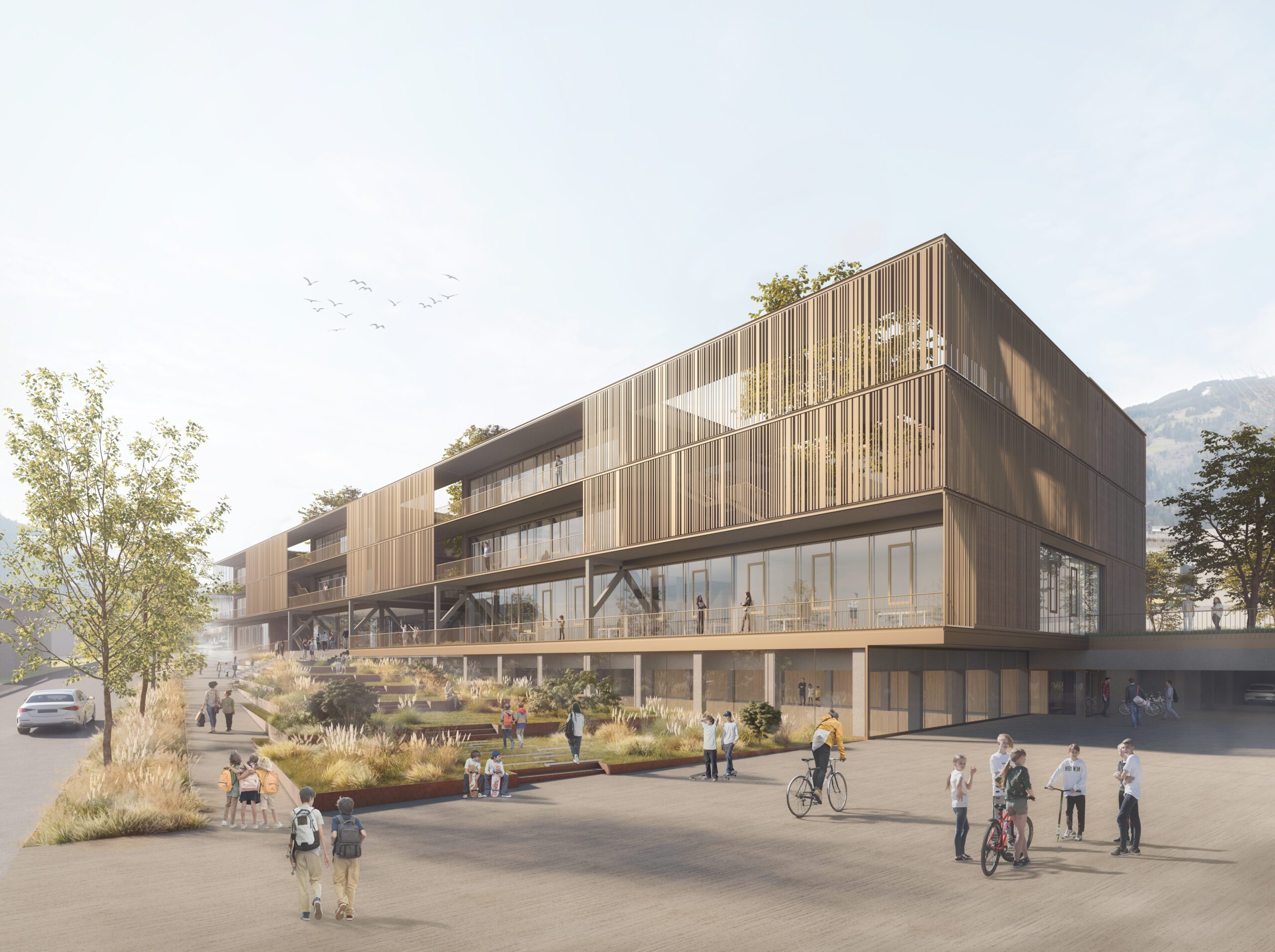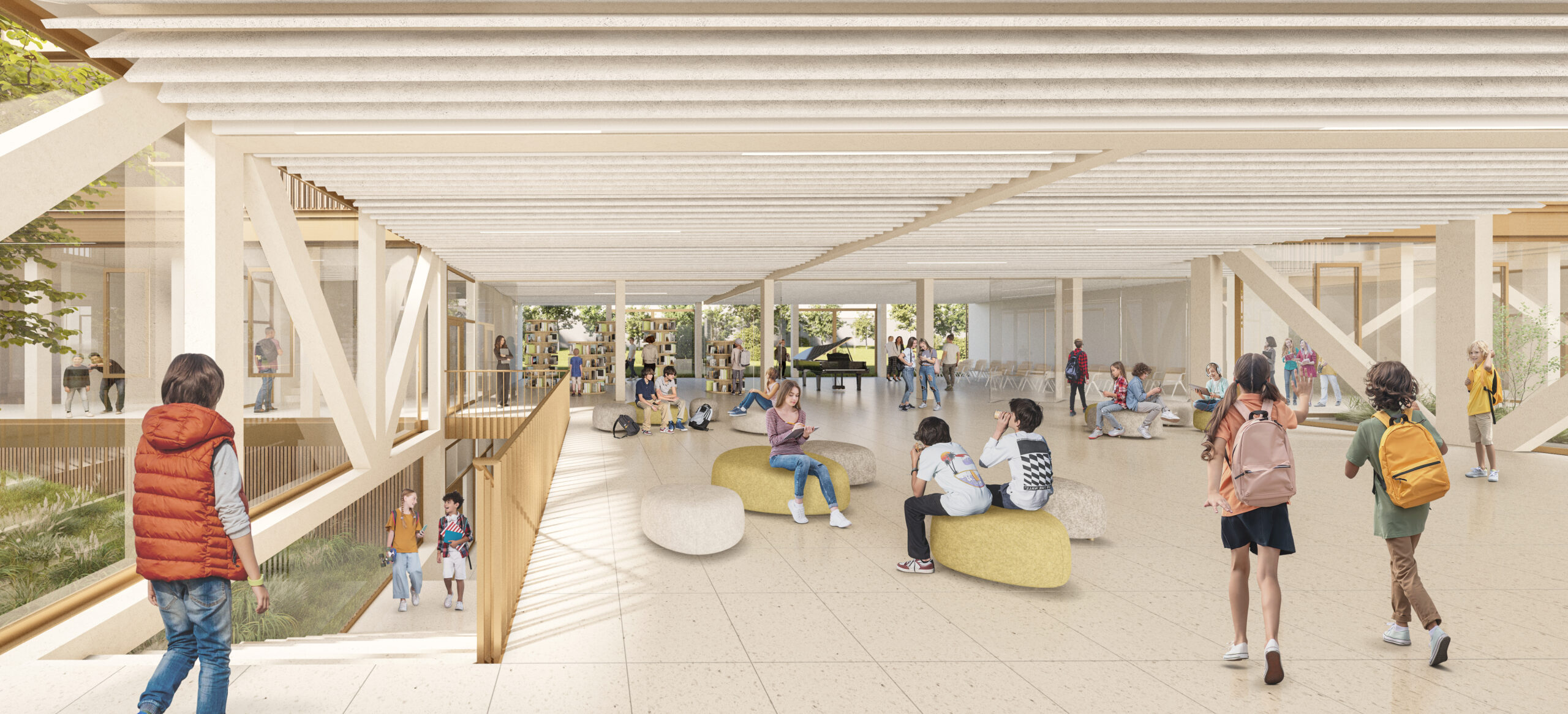School as a habitat
The Lindenweg is designed as a public space, as a promenade with an avenue of trees, a connecting axis where not only the school but also the polytechnic school, special education center and kindergarten are located. The new secondary school appears along the avenue as a three- to four-storey building divided into three sections, with large open spaces that can be experienced from all levels. Terraces and seating steps set into the landscape overcome the existing topography and form the main entrance to the school. Its orientation and position, which isstructurally derived from the existing music school and the existing buildings linked in the first construction phase, creates a public, representative and a private side.
The new secondary school combines learning landscapes with open and green spaces. They are designed as landscape sections, with dense planting in the middle, which enrich the learning and recreation zones for the pupils. In addition, the atriums act as accumulators of mindfulness that calm the atmosphere of the surrounding spaces. The tangible outdoor space and the depiction of the seasons in the building become an educationally valuable contribution to the overall concept. The open and green spaces are connected at all levels with the learning landscapes of the Neue Mittelschule Fügen and create a diverse, communicative and pedagogically contemporary educational space for all pupils.
Further renderings were designed as part of the ongoing development of the new secondary school in Fügen.
EU-wide, open, one-stage architectural competition
1. Rank
2019
Gemeindeverband Neue Mittelschule Fügen

