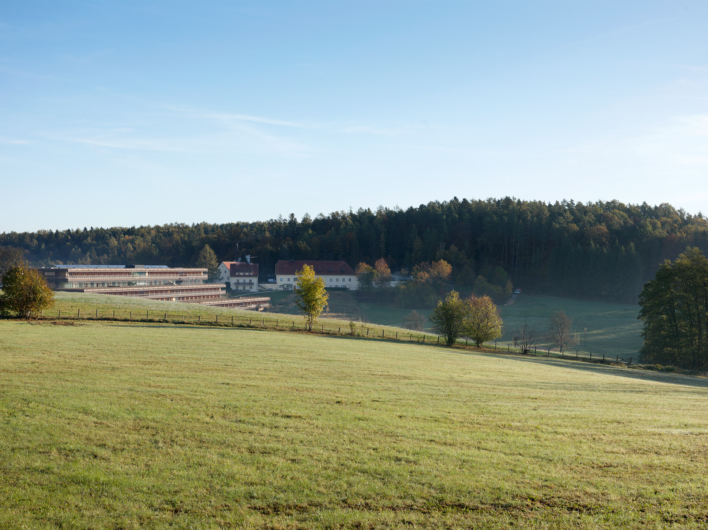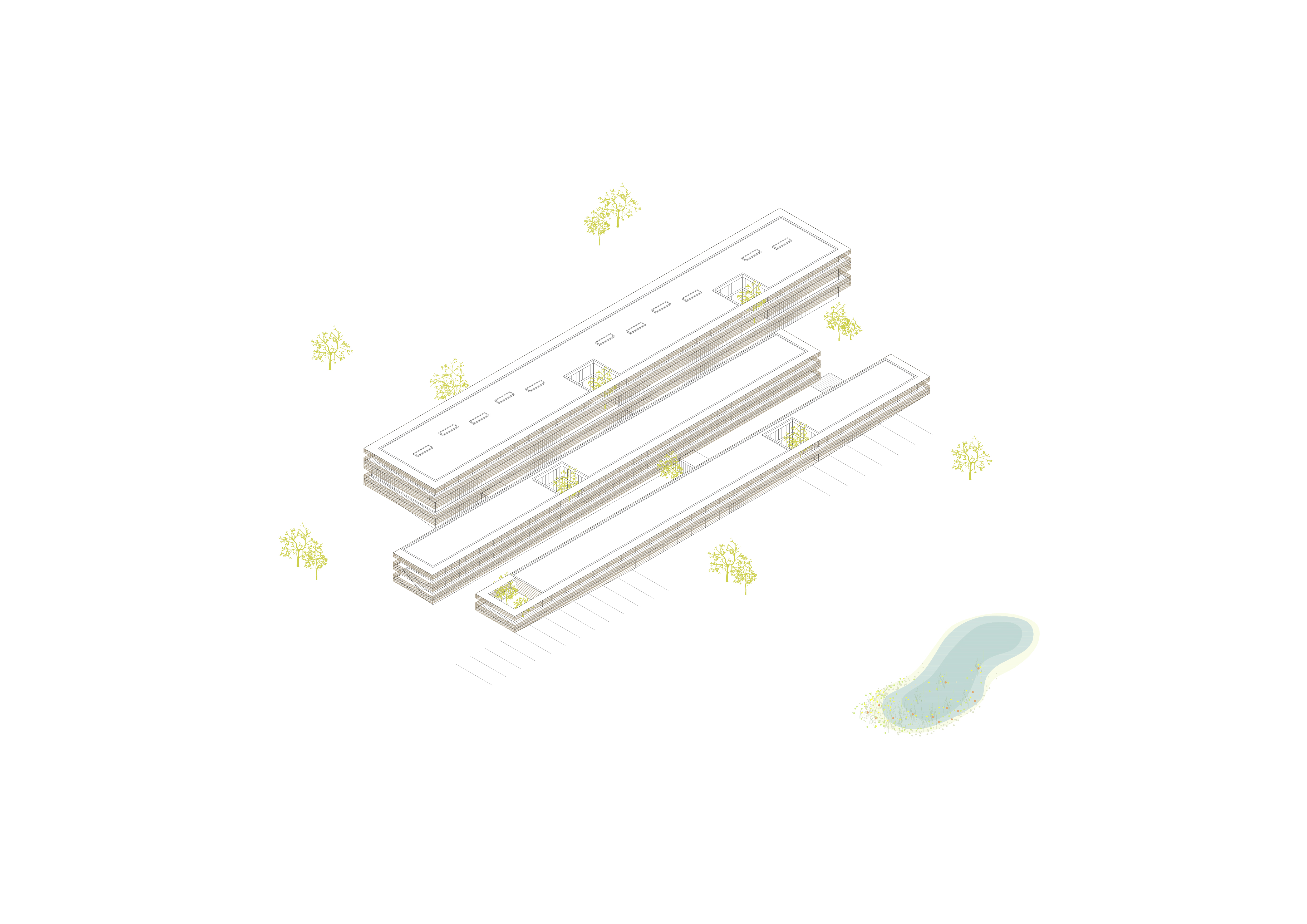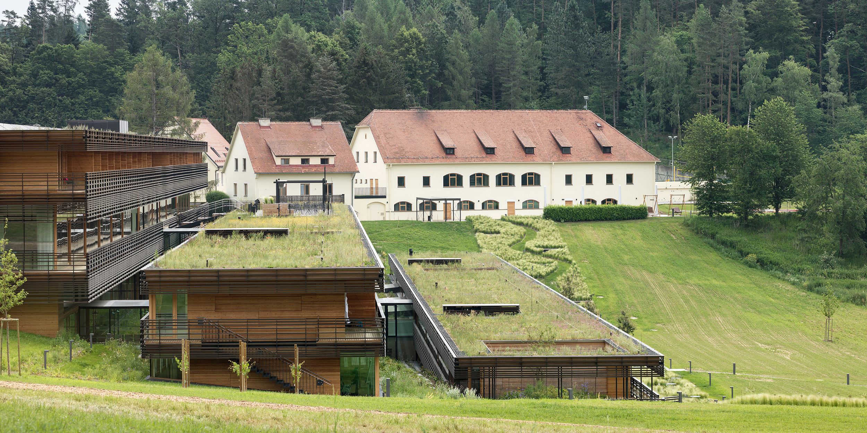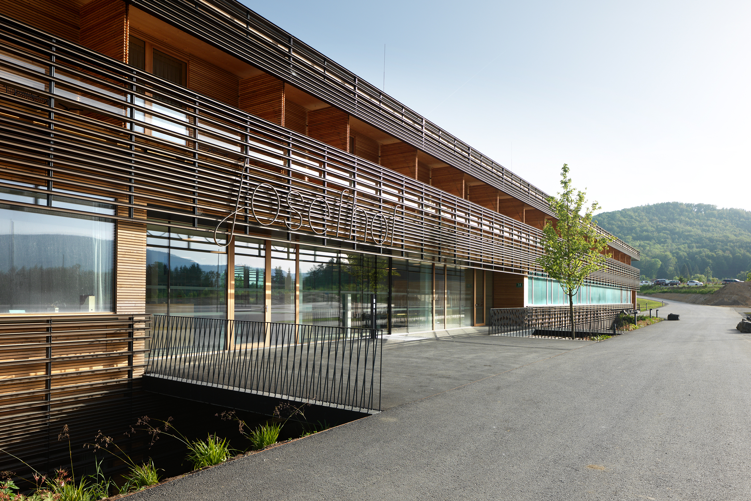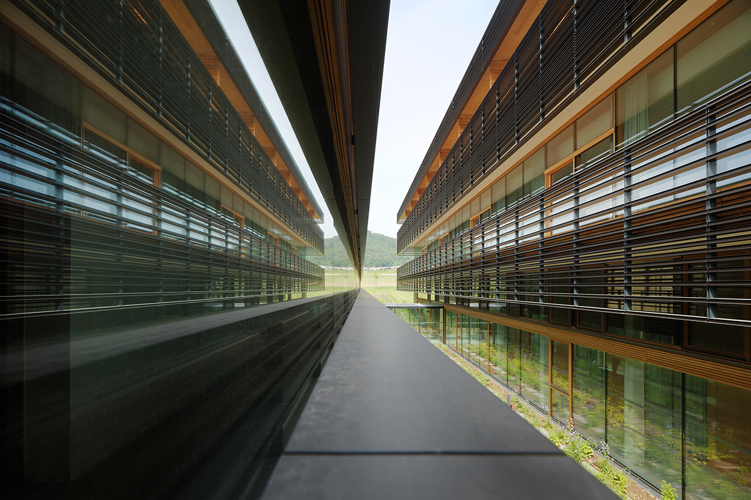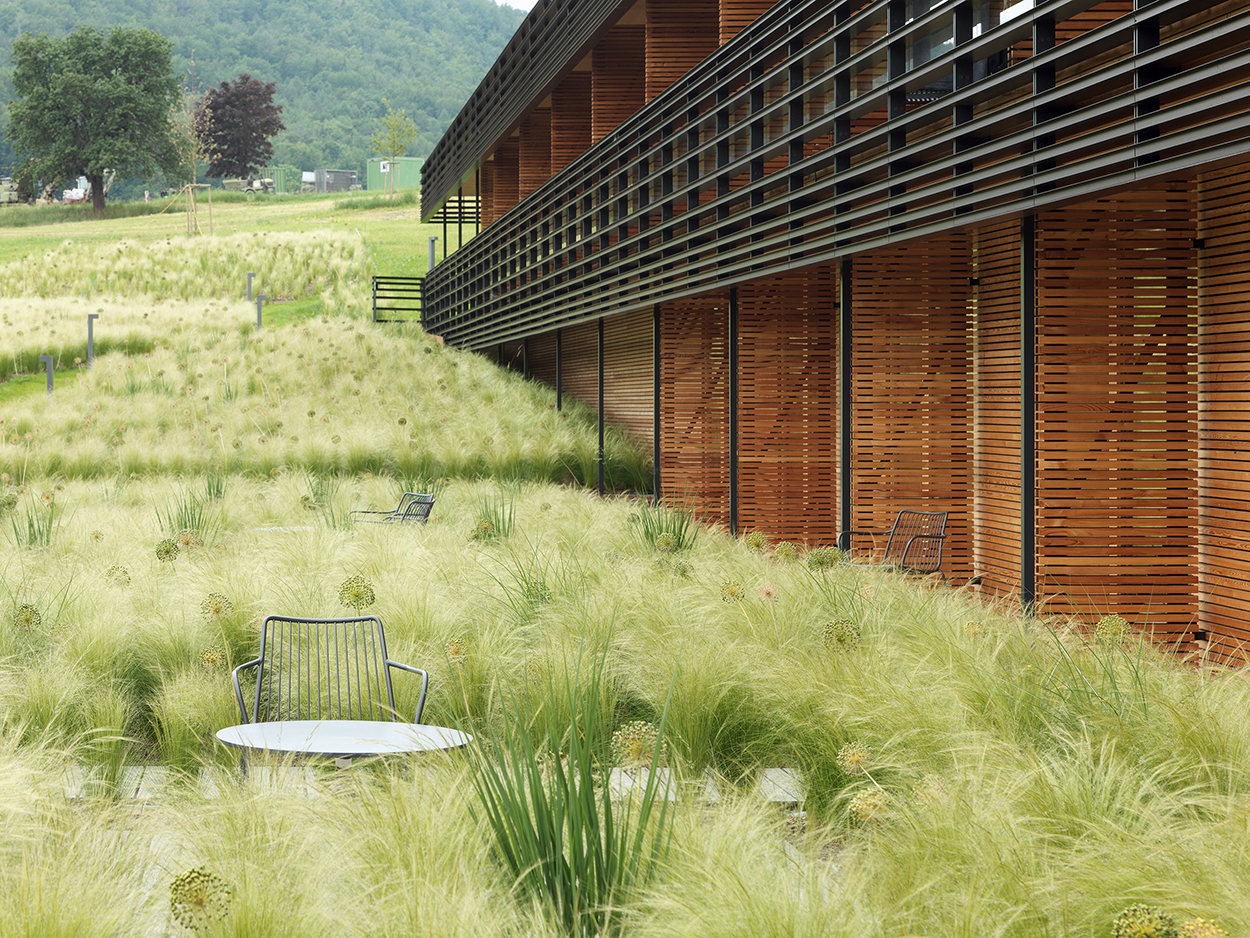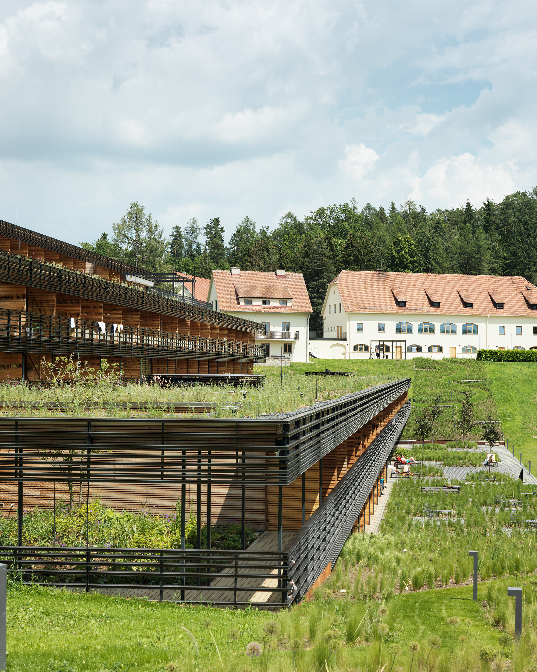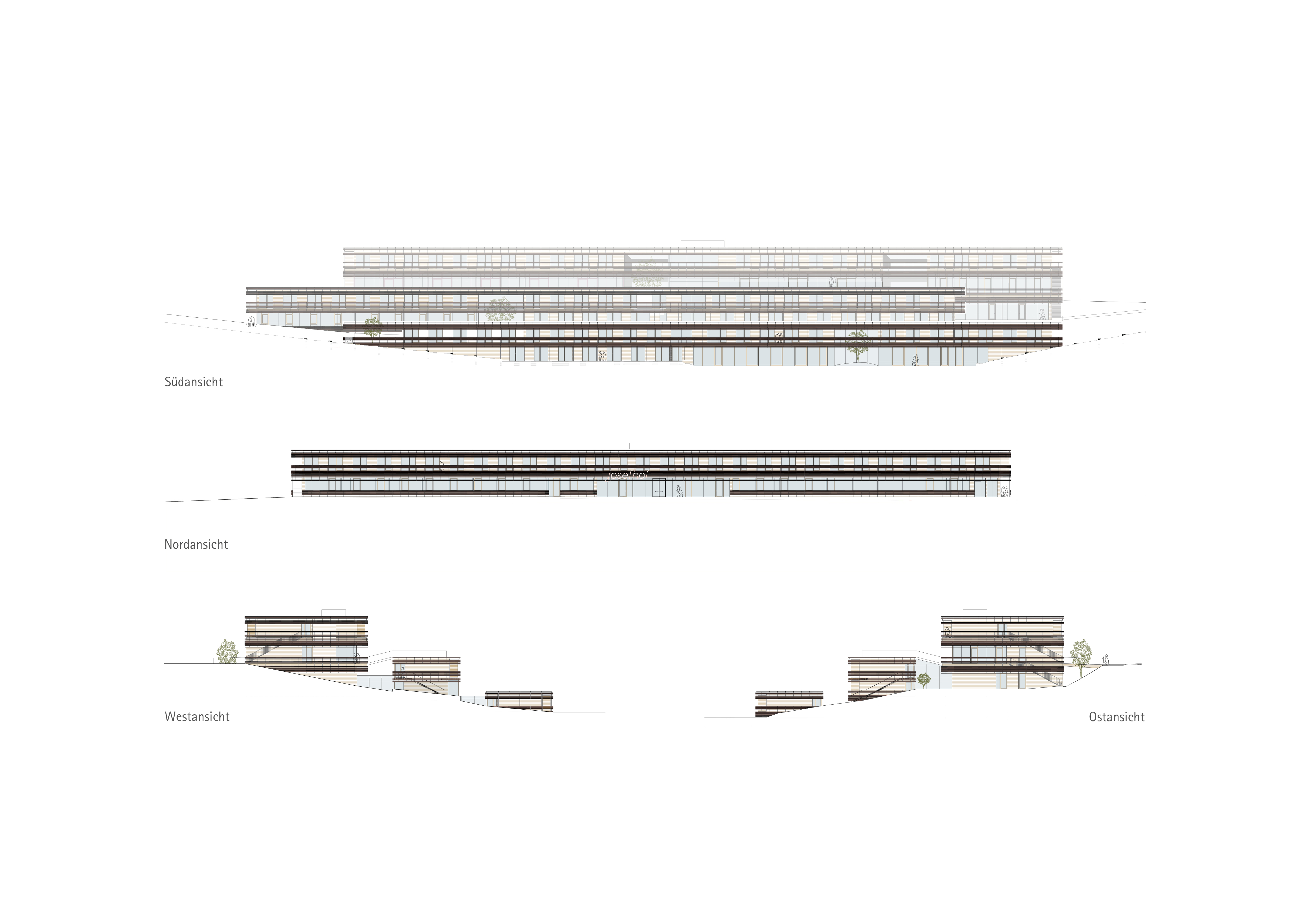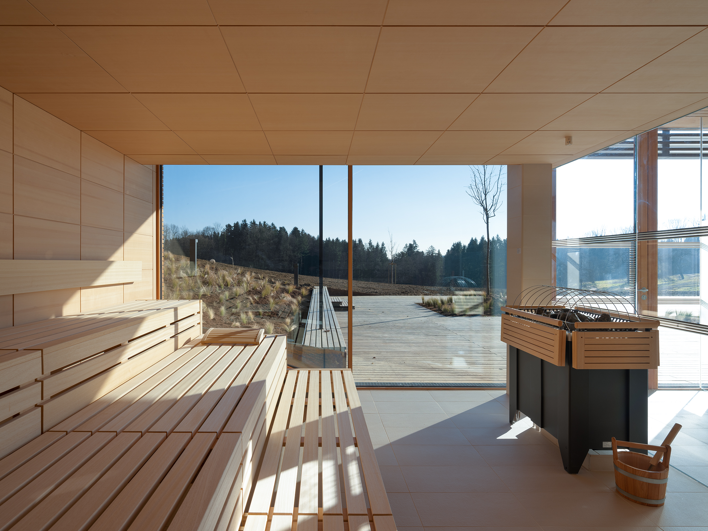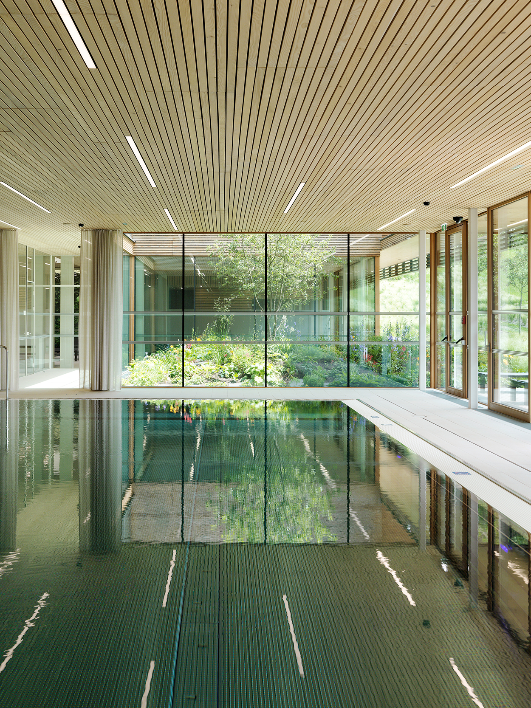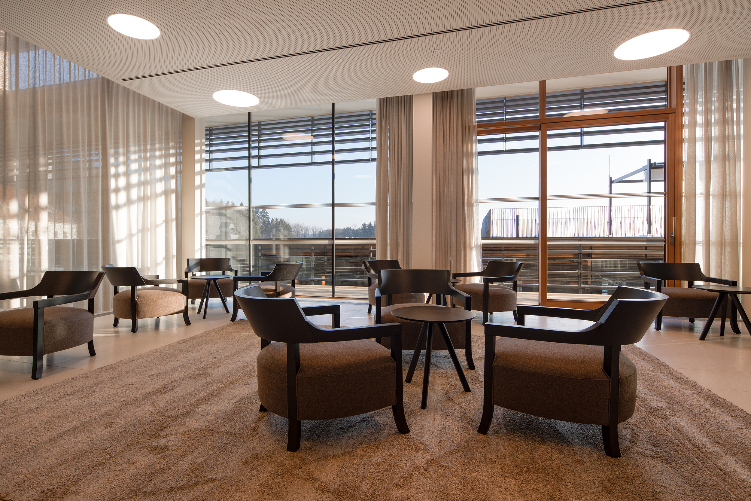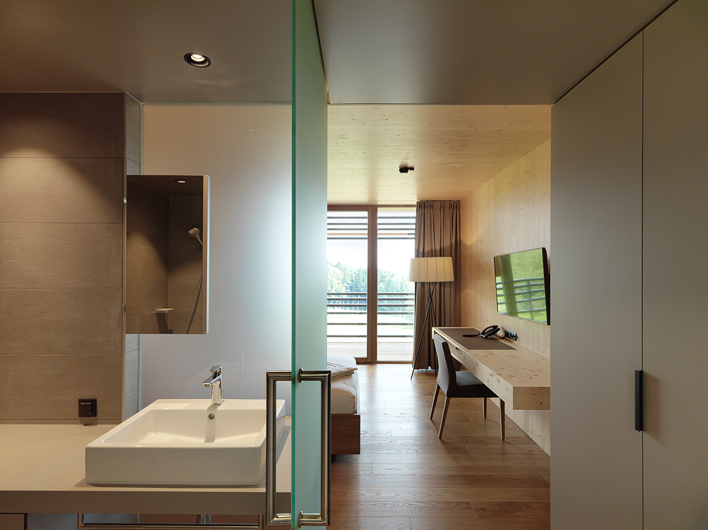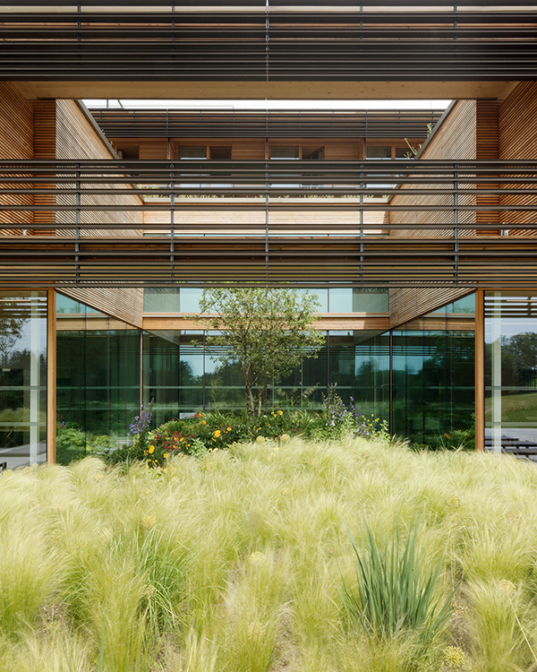The design is based on an orchard meadow typical for the region. Three narrow, elongated structures are set into the arena-like topography in such a way that the buildings sometimes appear to hover over or be embedded into the terrain. The landscape flows through the building. Atria reflecting the planted orchard meadow underline this creative objective.
Views of the Schöckl mountain and surrounding hilly forests and meadows are the primary influence for the space allocation plan at Josefhof. The entrance area, dining rooms and bar offer a view towards the south and north. The underlying structures are staggered so that the roofs are level with the heel of the parapet of the building above. All rooms have a clear view of the cultural landscapes. The seminar area and the busy primary care clinic offer not only beautiful views, but also an unobstructed ground level exit into the natural space. The bathing and sauna area is located in the southern structure directly at the topographical base of the area with a clear view to the woodchip trail and the pond landscape.
The rooms are made of timber modules and are delivered to the construction site with completed interiors. The atmosphere in the rooms is dominated by natural materials and underlines the mission of the facility as a health center. Simple ceiling panels on a clear, economic column grid form the load-bearing components. All room partitioning, fixtures and the building envelope are manufactured in assembly construction.
The load-bearing structure, the joining of components such as window elements, wall elements, doors, and the deliberate choice of natural CO2-neutral materials, whenever possible, are seen as contributions to the achievement of the lowest possible primary energy consumption. A selection of high-quality materials is used in this clear composition.
The building technology concept follows a low-tech approach. Preference is given to natural shading and ventilation solutions. The roofs of the central and south naves, which are directly visible from the rooms, are planned as green roof areas planting.
2014-2019
Versicherungsanstalt öffentlich Bediensteter, Eisenbahnen und Bergbau (BVAEB)
General Planner, Architectural Design and Planing
