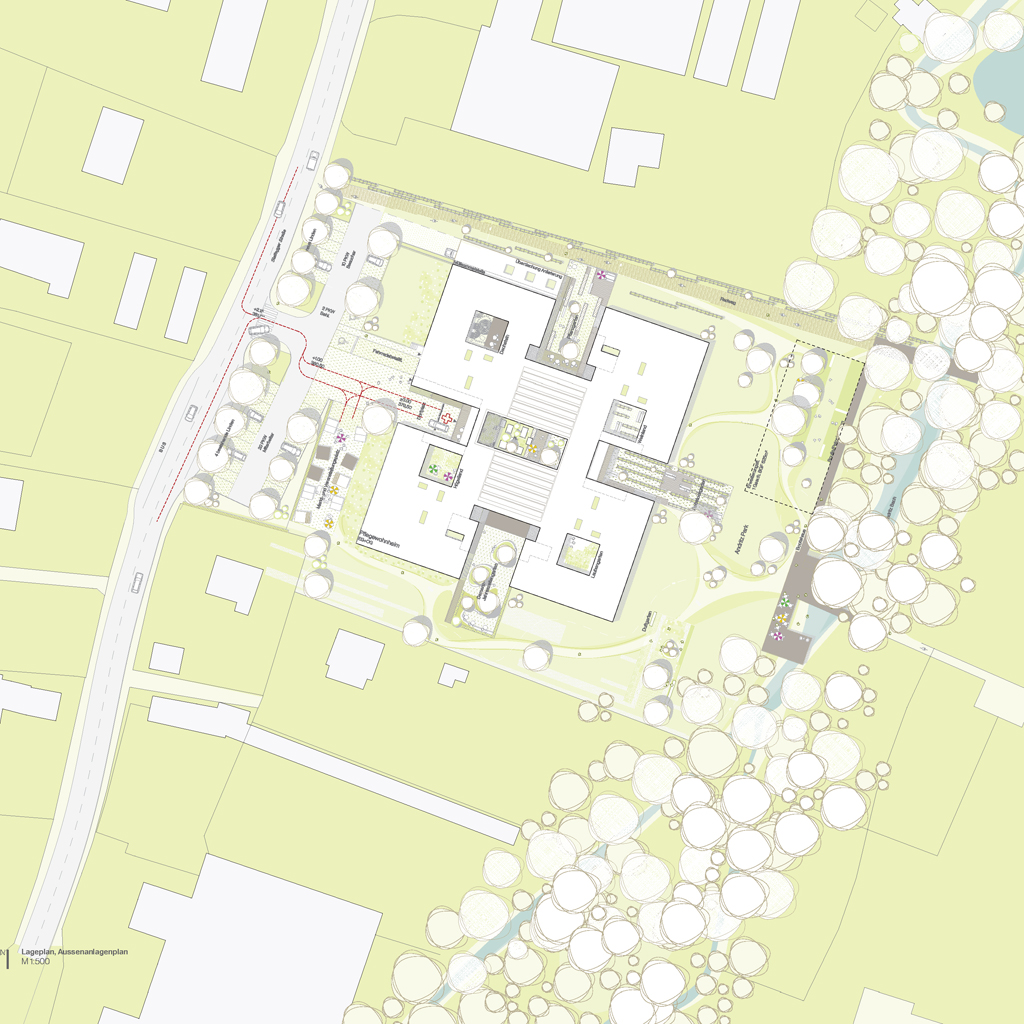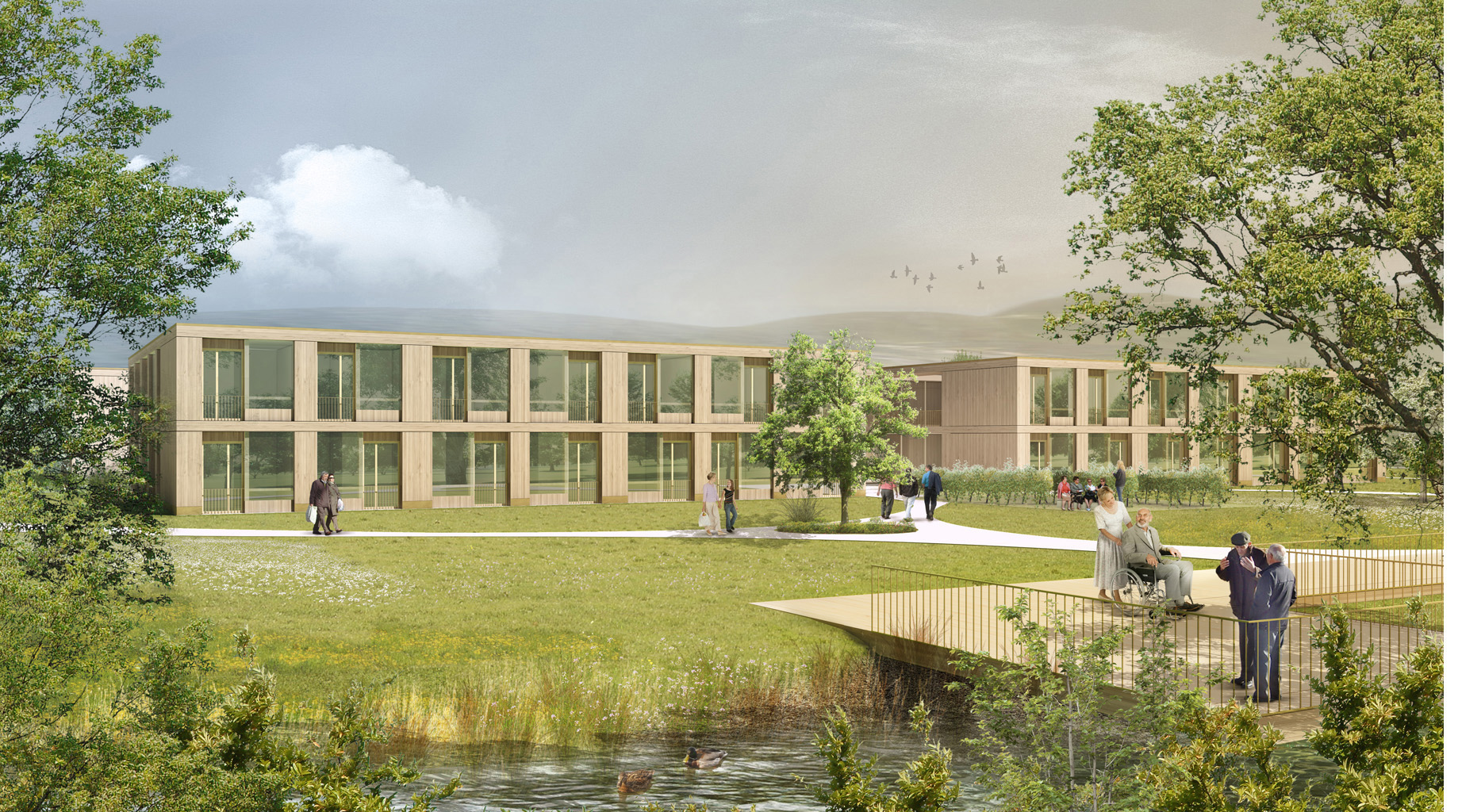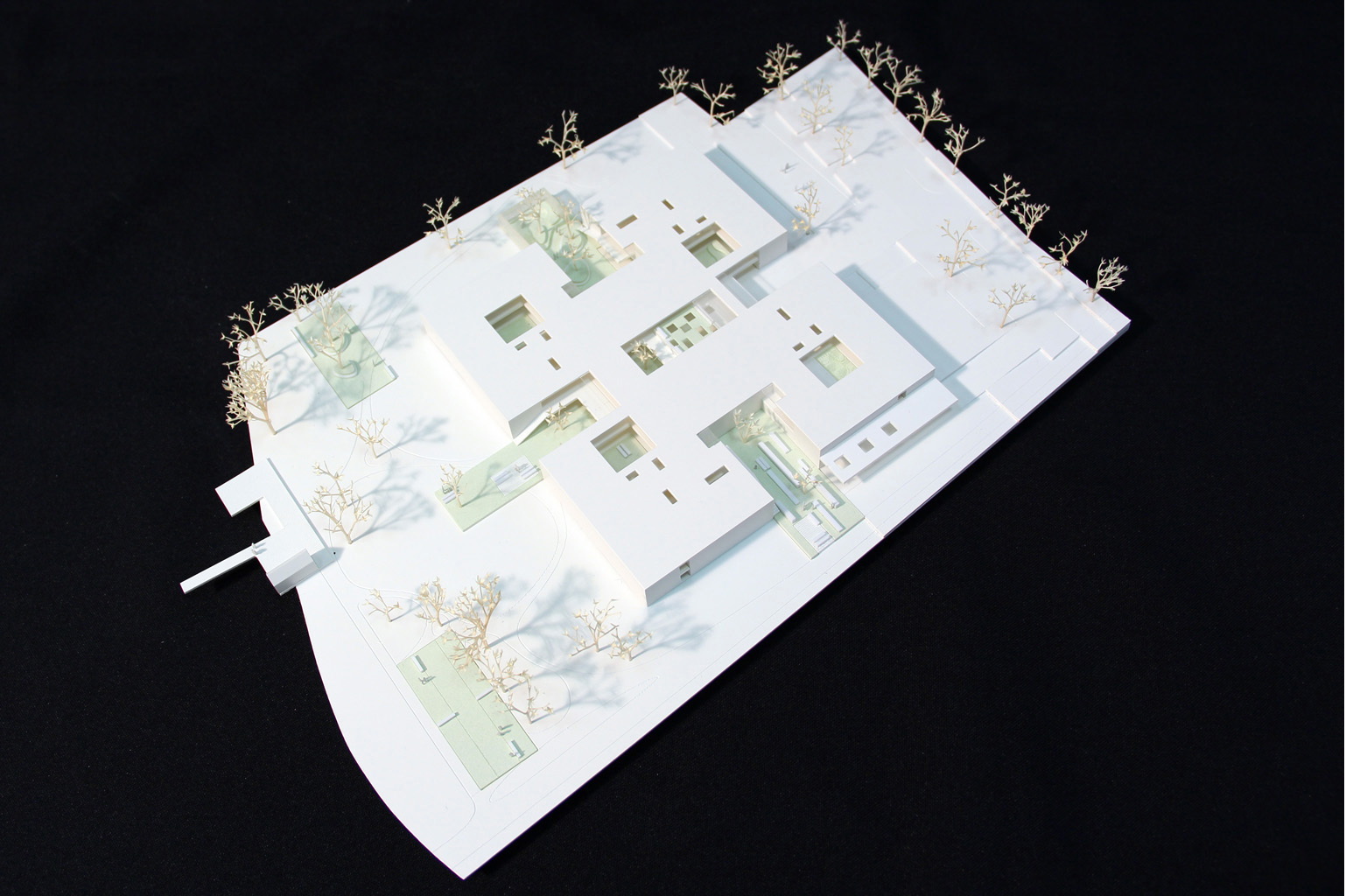The building structure of the nursing home reveals the internal division into four house communities around a central square – “village square” – a village consisting of 4 houses. The base is also located in the centre to provide the best overview and to be a well-positioned contact point for visitors and residents. Each house community is inhabited by 13 residents around a common living and dining area. This creates the character of a family-like unit, which, however, also offers sufficient space for retreat in the communal area through loggias and niches. The staff can directly overlook all areas and is always available as a reference person. The ancillary rooms for nursing care are centrally located so that short distances in the workflow and economic management are ensured.
Invited, single-stage, anonymous realisation competition, 1st place
Task: Residential and nursing home for the elderly with 105 beds
2012 – 2014, non-profit housing and settlement cooperative Ennstal reg. Gen. m.b.H. Liezen
Services: Architectural planning, outdoor facilities, furnishing planning


