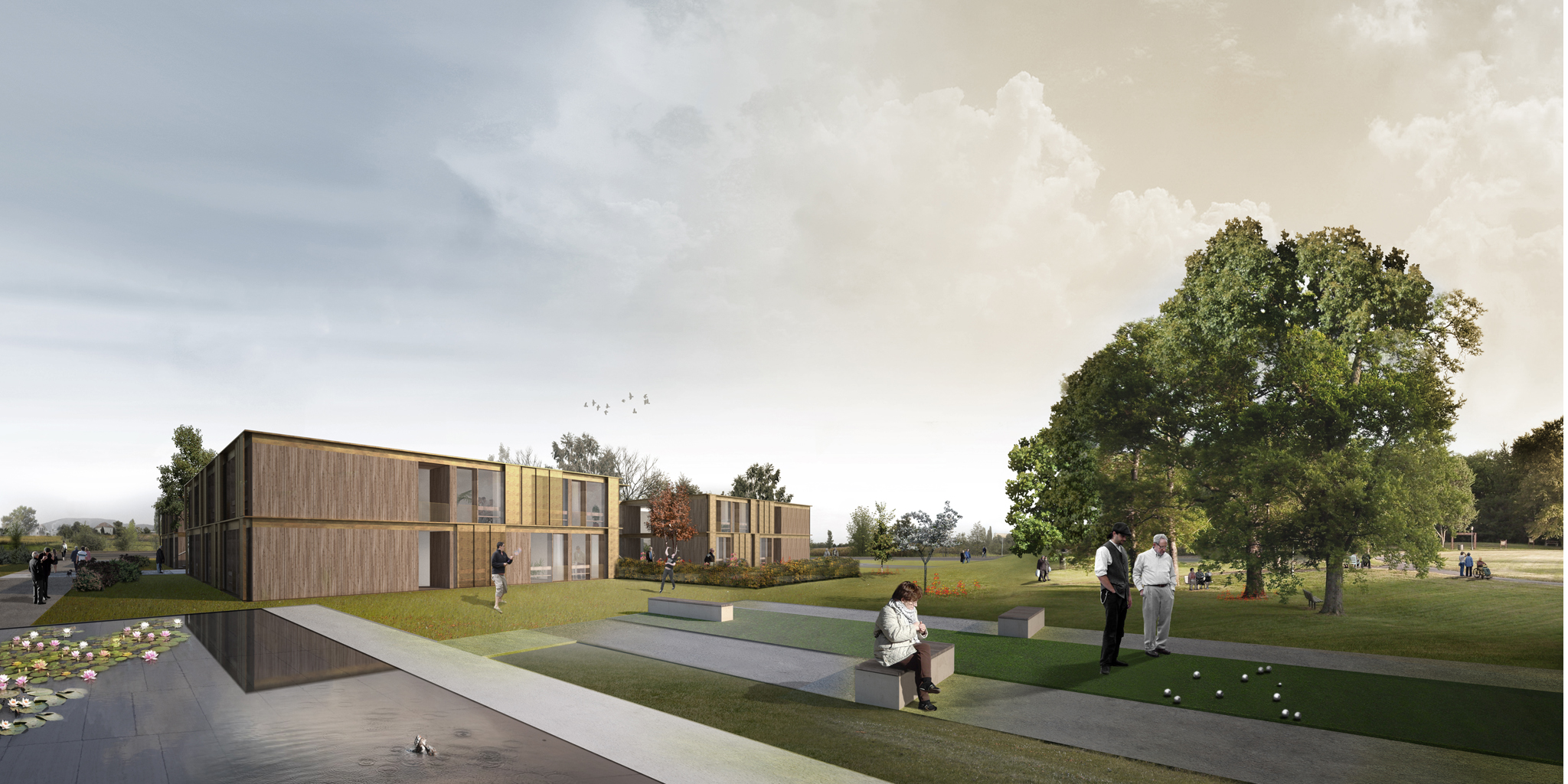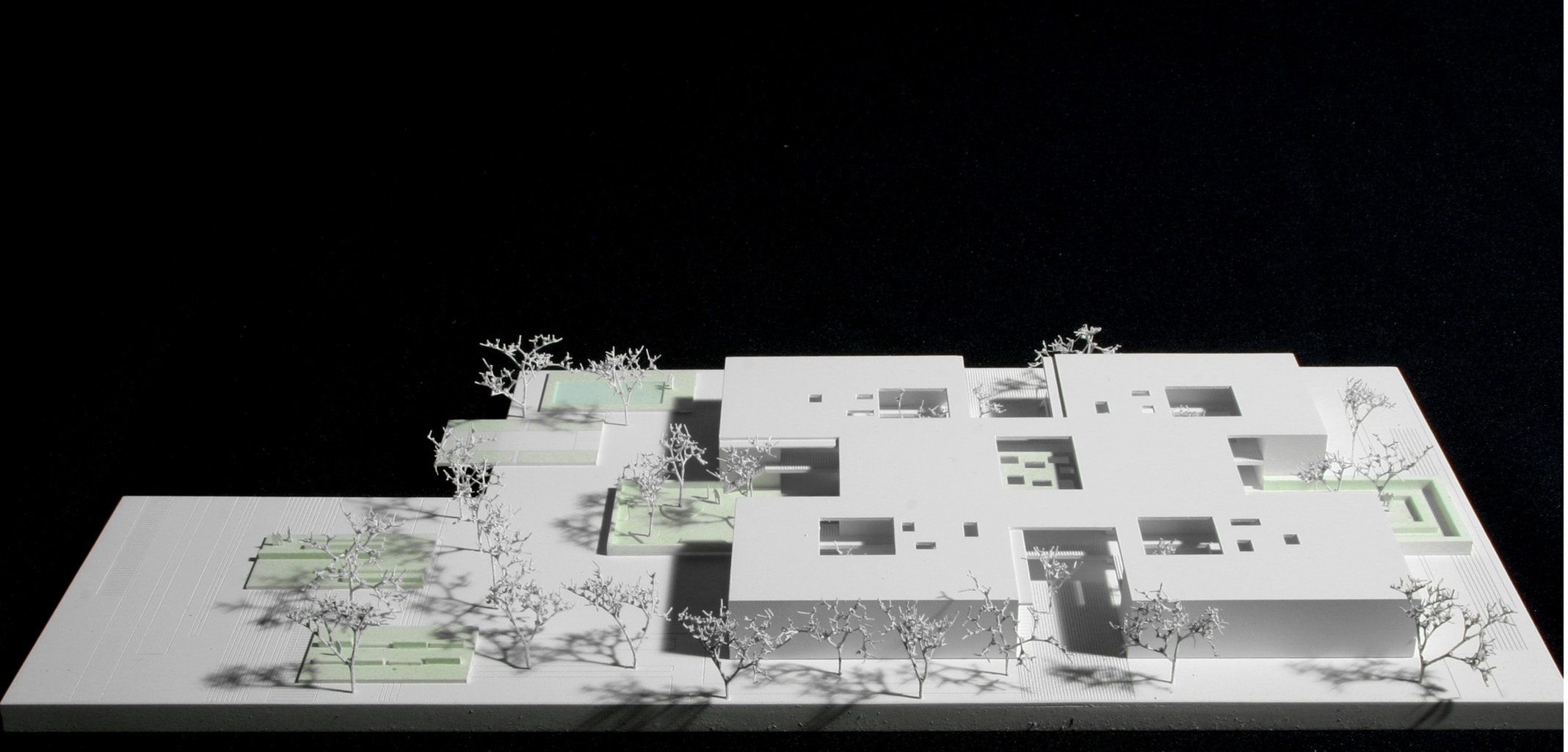The building structure of the nursing home reveals the internal division into four house communities around a central square – “village square” – a village consisting of 4 houses. The base is also located in the centre to provide the best overview and to be a well-positioned contact point for visitors and residents. Each house community is inhabited by 13 residents around a common living and dining area. This creates the character of a family-like unit, which, however, also offers sufficient space for retreat in the communal area through loggias and niches. The staff can directly overlook all areas and is always available as a reference person. The ancillary rooms for nursing care are centrally located, so that short distances in the workflow and economic management are ensured.
“The project stands out with its simple, but sophisticated spatial geometry making it easy to find one’s way around the building. The basic concept of symmetry is disrupted by little interventions; the North-South axis, constituting the central access zone, is not perceived as corridor but as spacious and flexible zone.” – Quoted from the jury’s report
invited, single-stage, anonymous competition, 1st place
Task: Residential and nursing home for the elderly with 104 beds
Awarded by: Geriatric Health Centres, City of Graz
2011 – 2014, ENW gemeinnützige Wohnungsgesellschaft m.b.H.
Services: Architectural planning, furnishing planning

