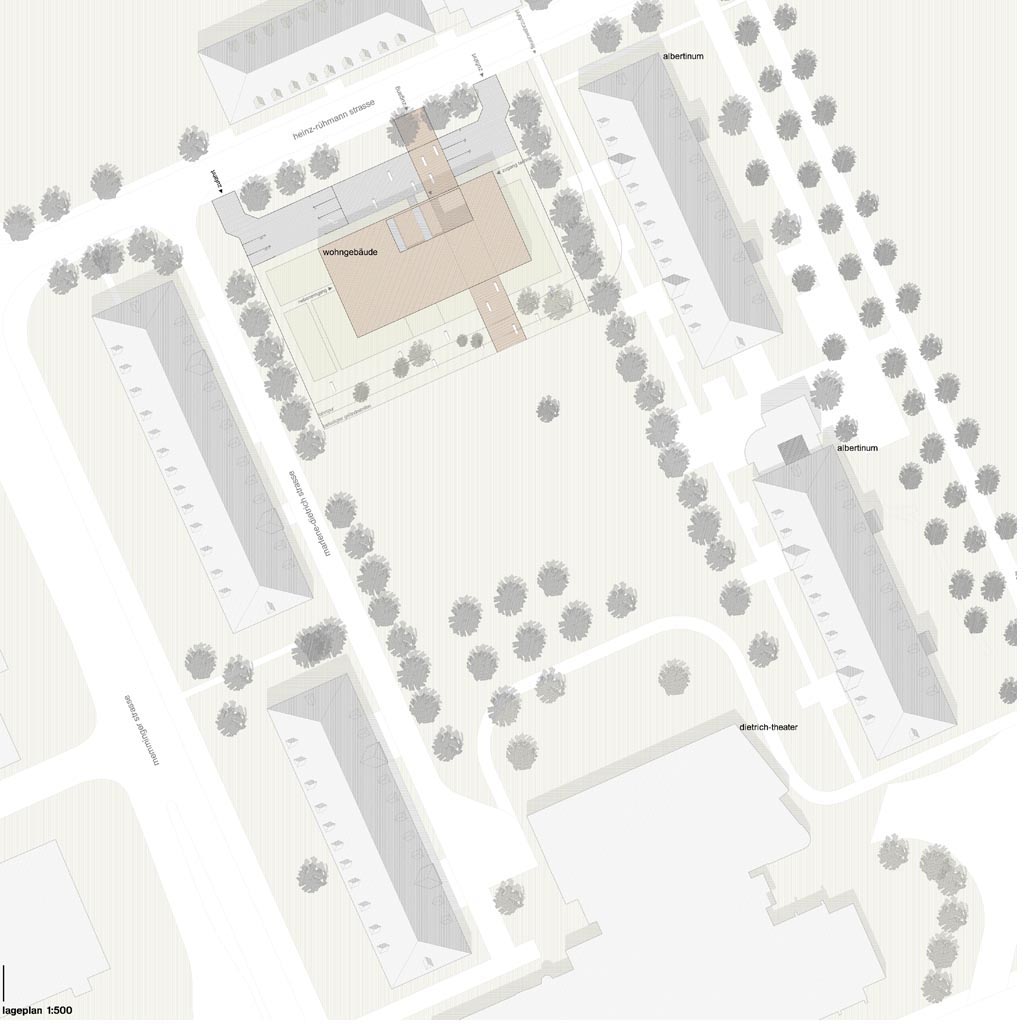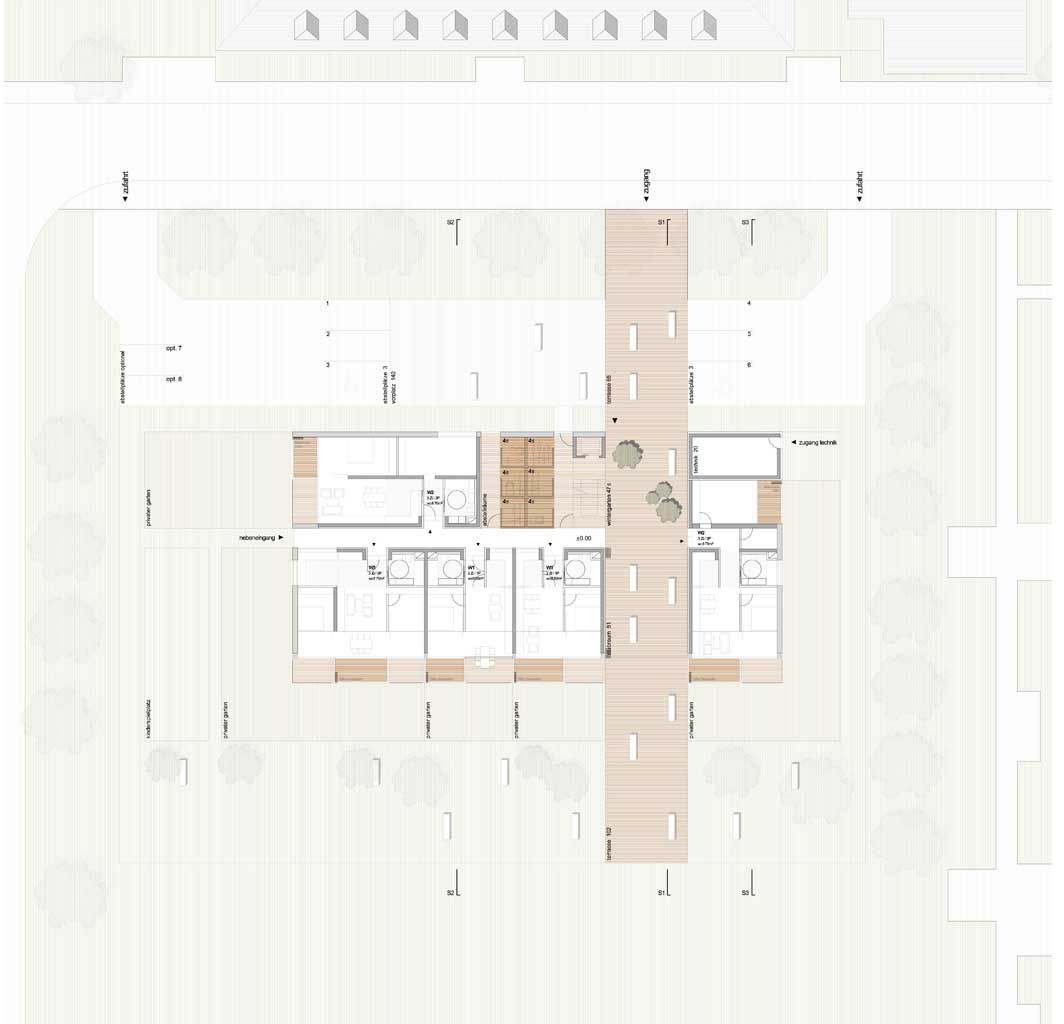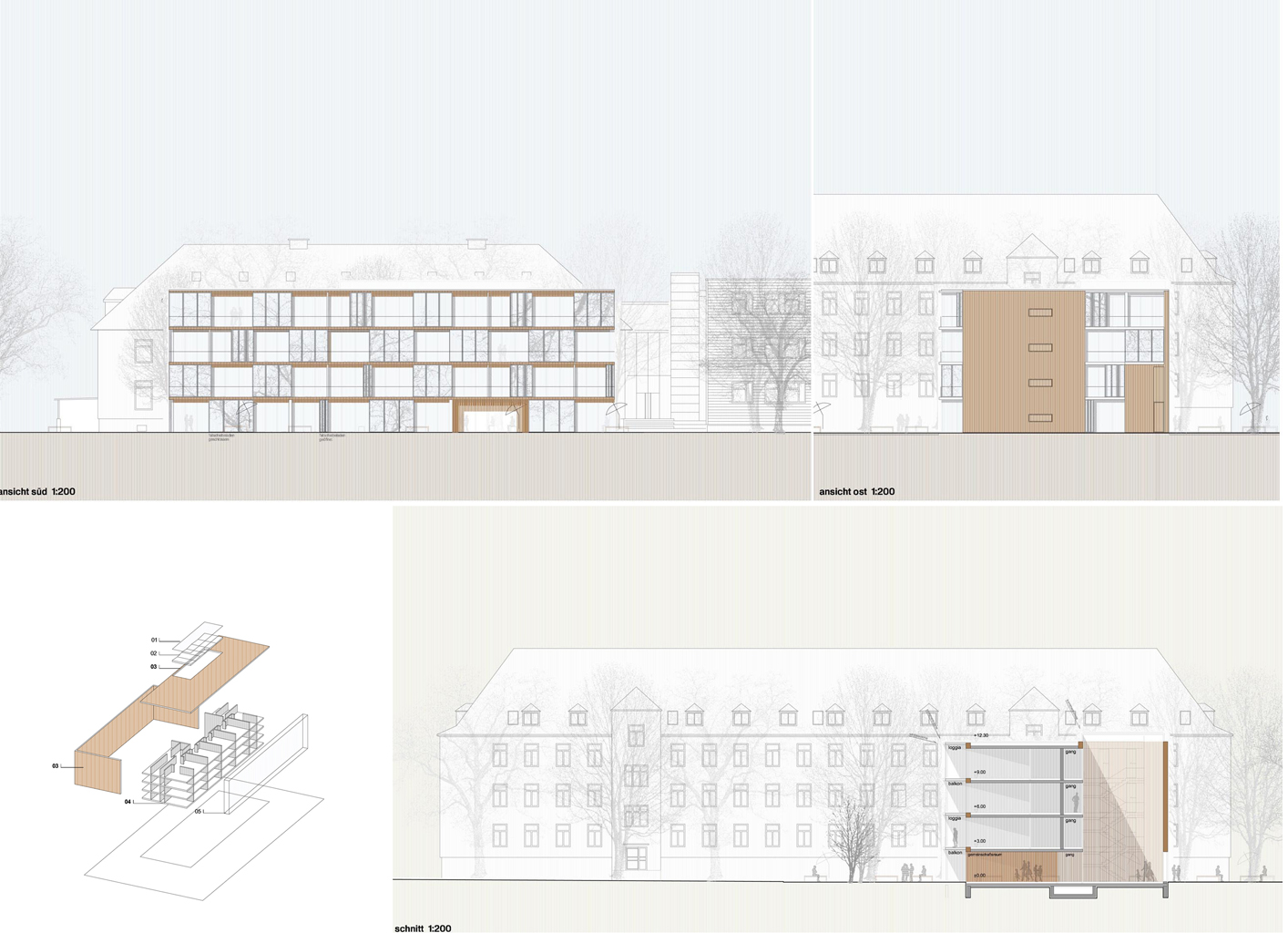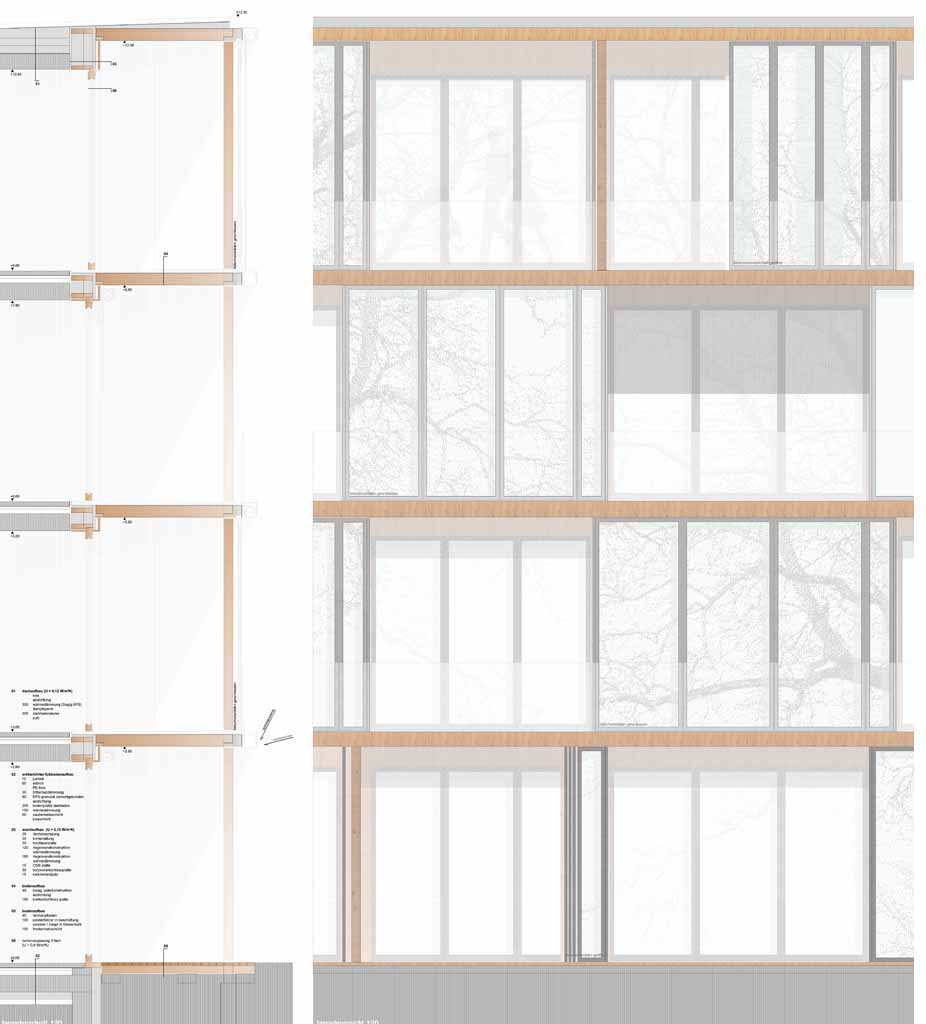The competition for the energy-efficient multi-generational residential building “Westlich Albertinum” in Neu-Ulm was part of a funding programme of the supreme building authority in Bavaria. Its aim is a long-term reduction of CO2 emissions in a publicly-funded housing construction. The four-storey building is defined as free-standing pavilion whose position is determined in consideration of the seasonal changes of the position of the sun. The vertical larch wood panels and the (barrier-free) walkway system of the house over a semi-public footbridge form a connection to the surrounding park. Flats facing the south or west are grouped around a glass-covered atrium which functions as “suntrap”. All load-bearing parts of the building are made of massive reinforced concrete to store the solar input. Winter gardens in front of the concrete walls serve as energy buffer zones. Because of its good insulating properties the house is covered in wood. Exterior sun protection elements shade the south and west facades.
Invited competition 2nd prize
2009, NUWOG, Wohnungsgesellschaft der Stadt Neu-Ulm
Assignment: Multi-generation residential complex




