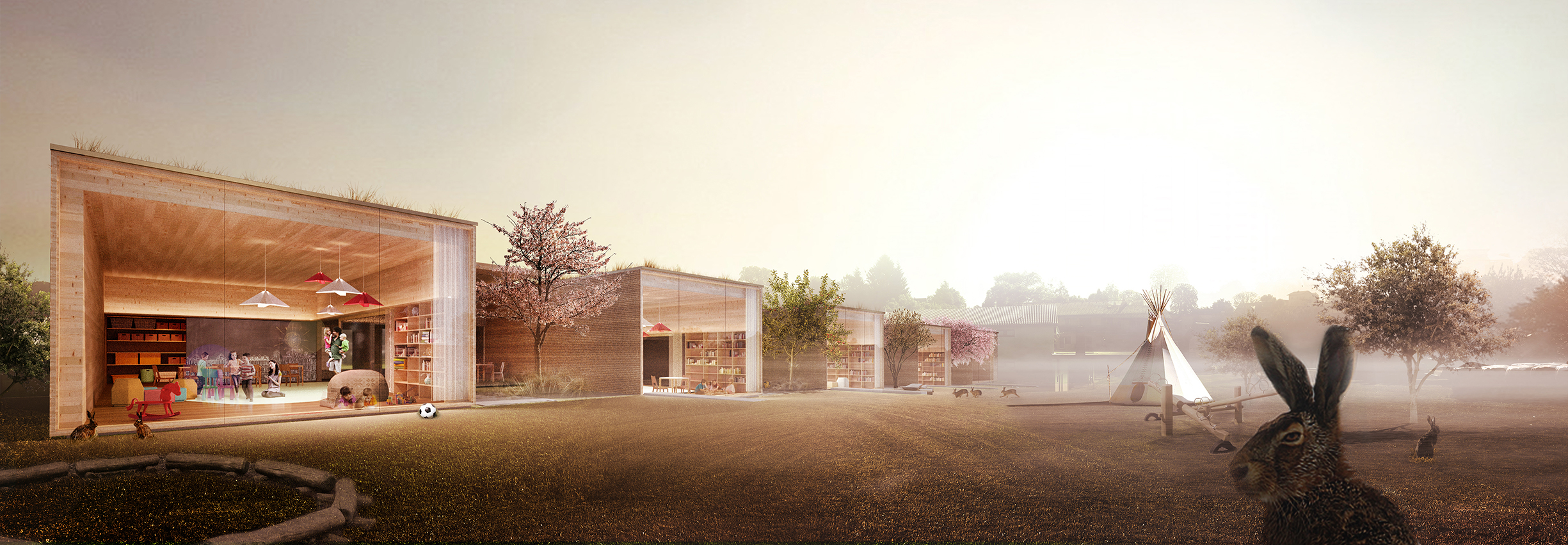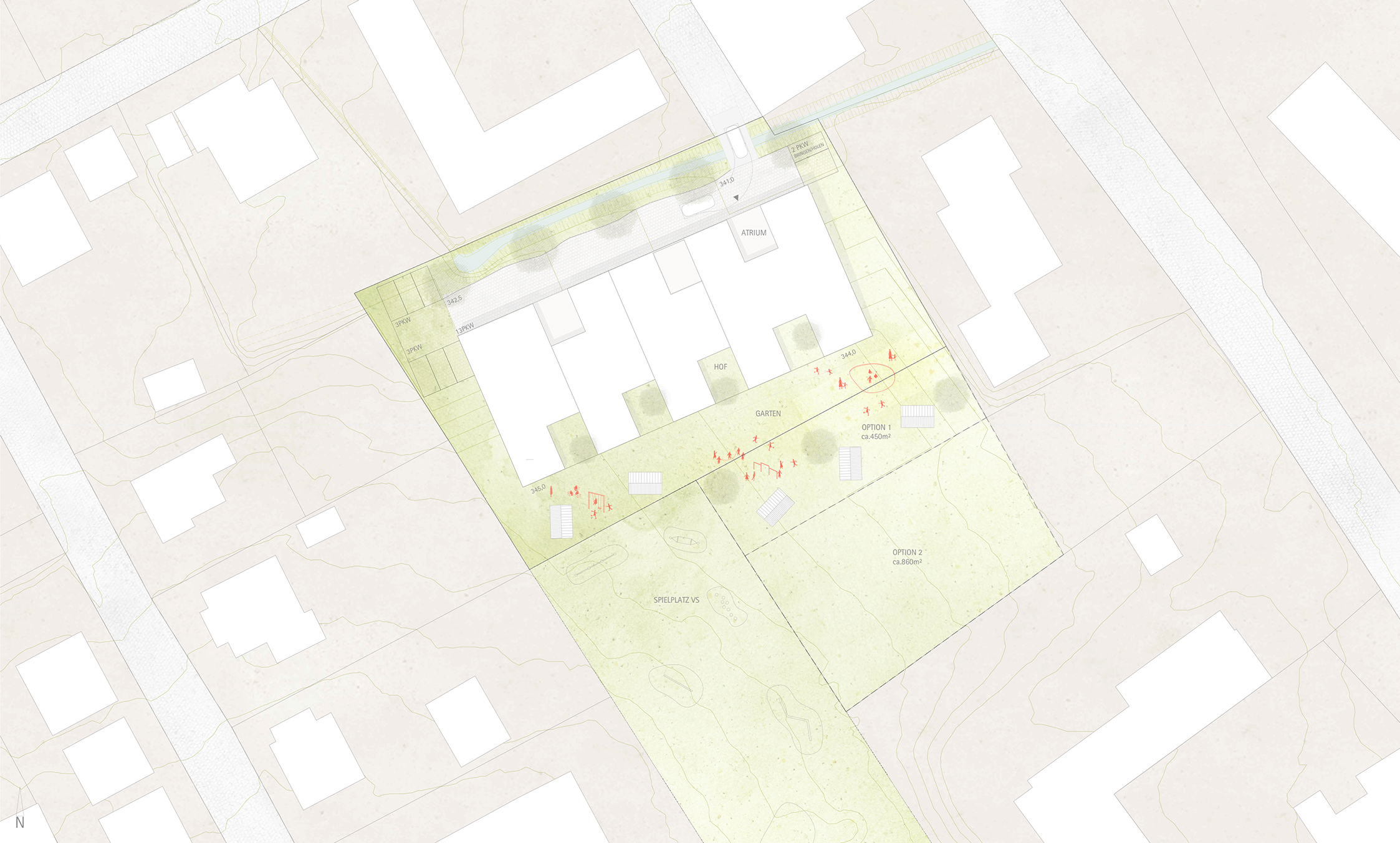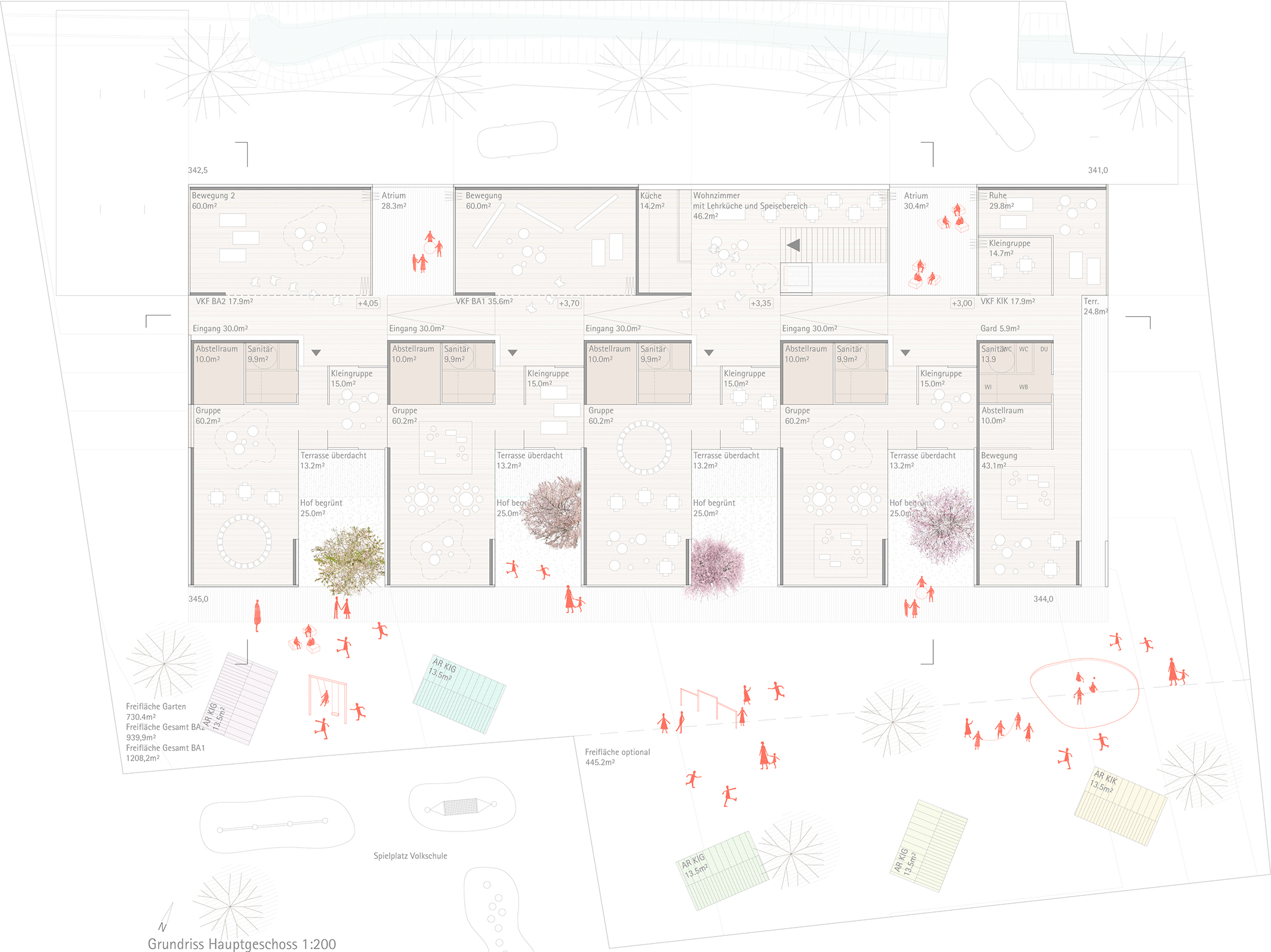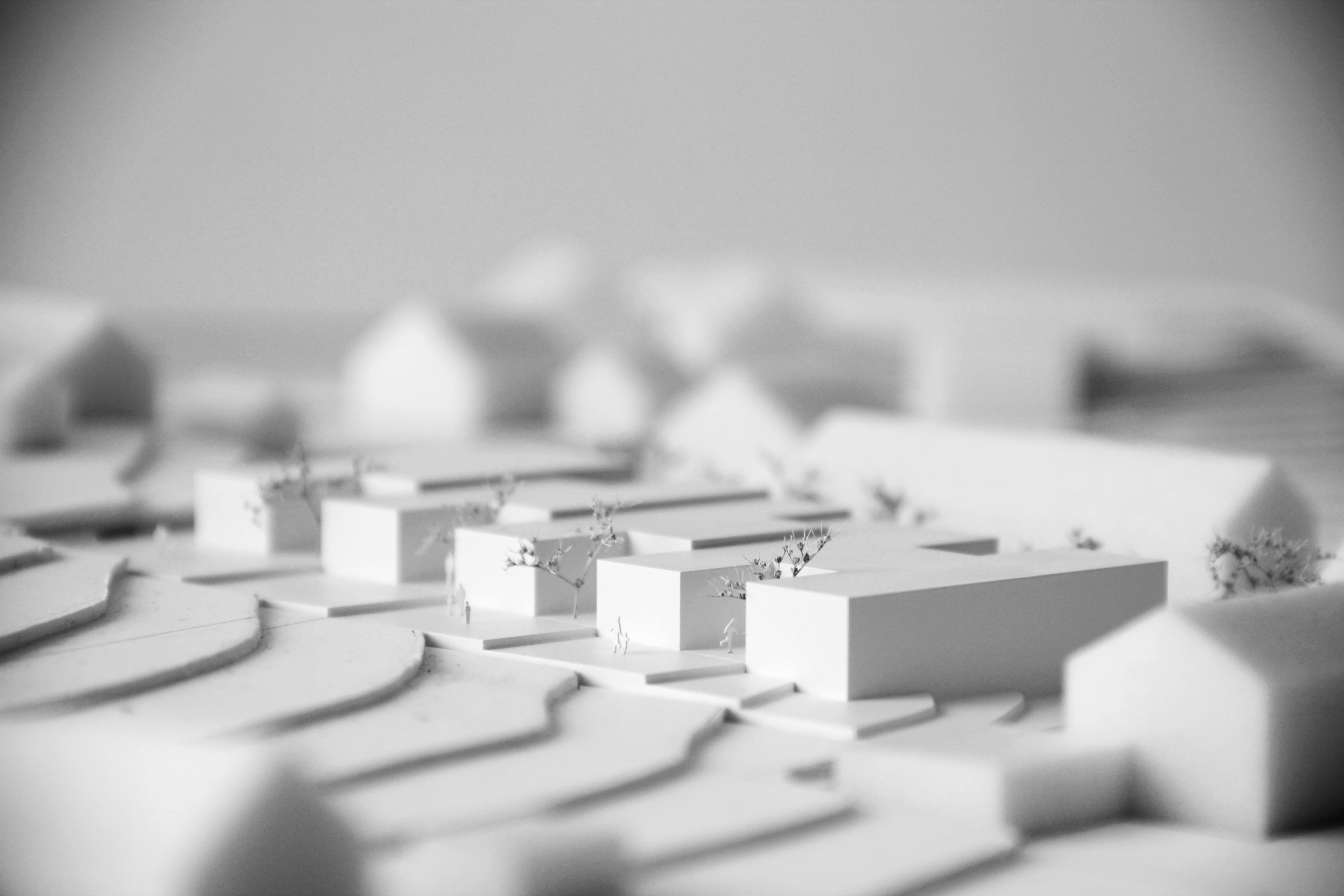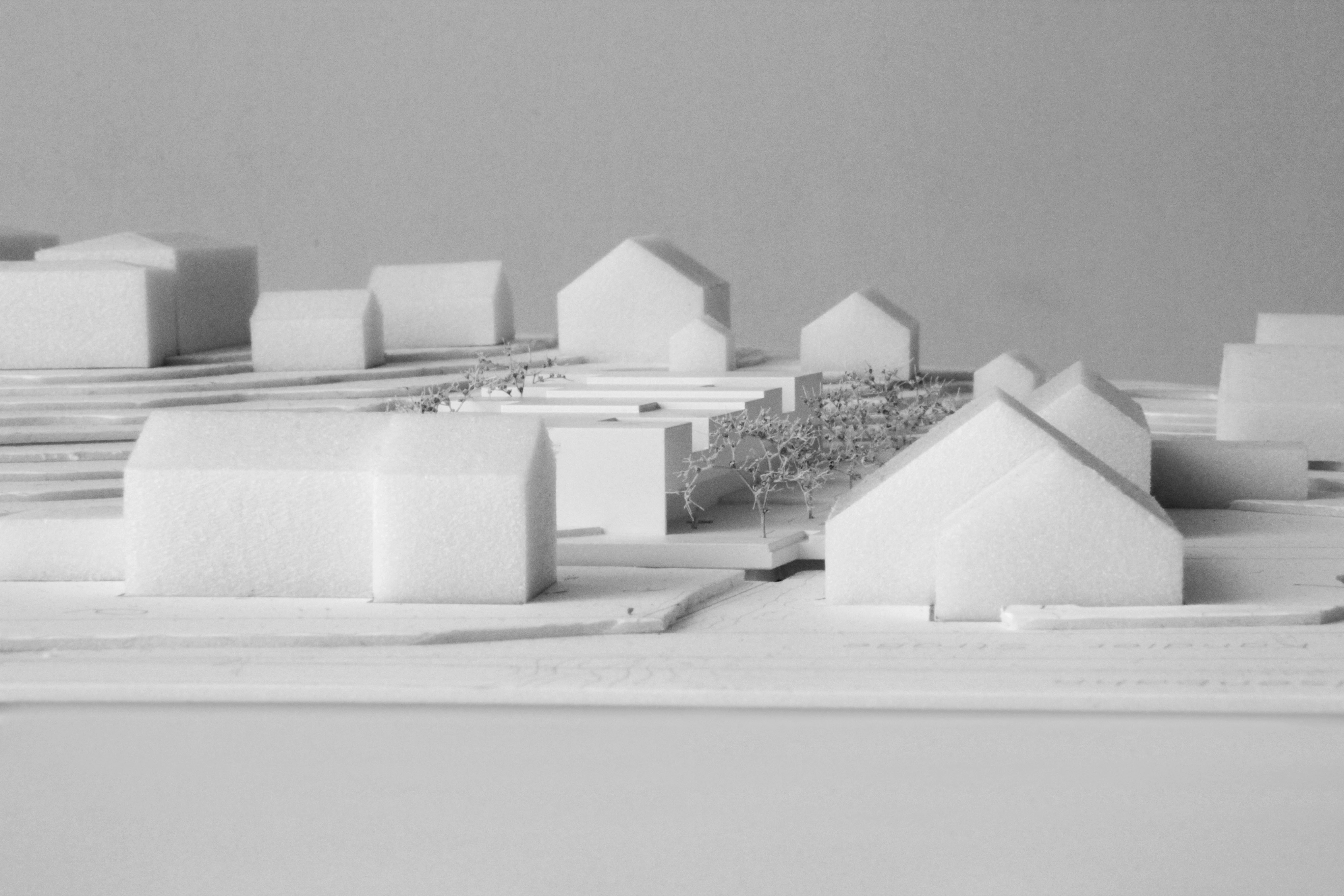The building follows the course of the terrain as a simple stepped volume and overcomes the difference in level between the playground to the southwest and the lower entrance area through its placement on the site. Courtyard-like incisions create a strong relationship to the surrounding green space and open up the building volume, especially in the south, in the direction of the adjacent elementary school. The entrance area is clearly defined by a covered vestibule. An open foyer leads directly into the communal hall. The “living area” flows smoothly into a continuous promenade. As a central zone, this serves as a movement and exchange area along which the individual groups as well as movement and outdoor areas are arranged. Terrace-like atriums and translucent inner courtyards create a bright, friendly atmosphere and structure the linear development. The entrance areas of the individual groups are defined by a “public” play zone. Next to the cloakrooms, a spacious area on the promenade serves as an exhibition area that communicates with the general areas in the north. The green inner courtyards form the centre of the group clusters. The L-shaped layout of the groups creates different spaces that have a strong connection to the outside. Covered outdoor areas in the courtyards create a veranda-like situation and invite people to play outside. The high degree of transparency enables an intensive experience of the four seasons. The open, bright rooms have an inviting effect and encourage the children to play and learn. The courtyard serves as a transition to the outdoor area in the southwest and frames the respective “house tree”. The outdoor area is divided by play equipment huts. Small archetypal cottages refer to the surrounding landscape and are grouped together as small village-like situations in the garden. Due to the modular construction method, subsequent relocation is easily possible, so that it is possible to react to the different construction phases.
single-stage, invited realisation competition
2017
