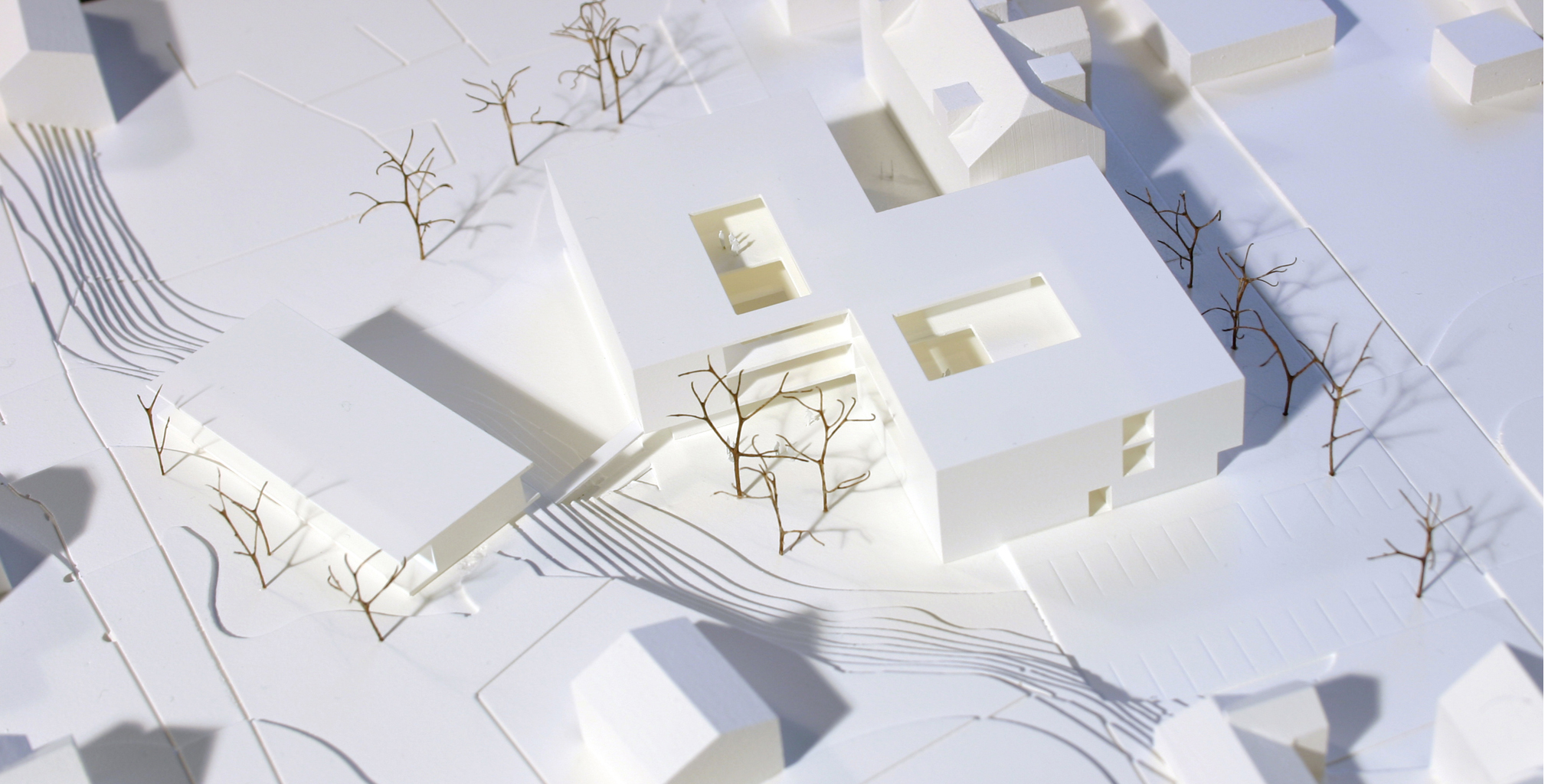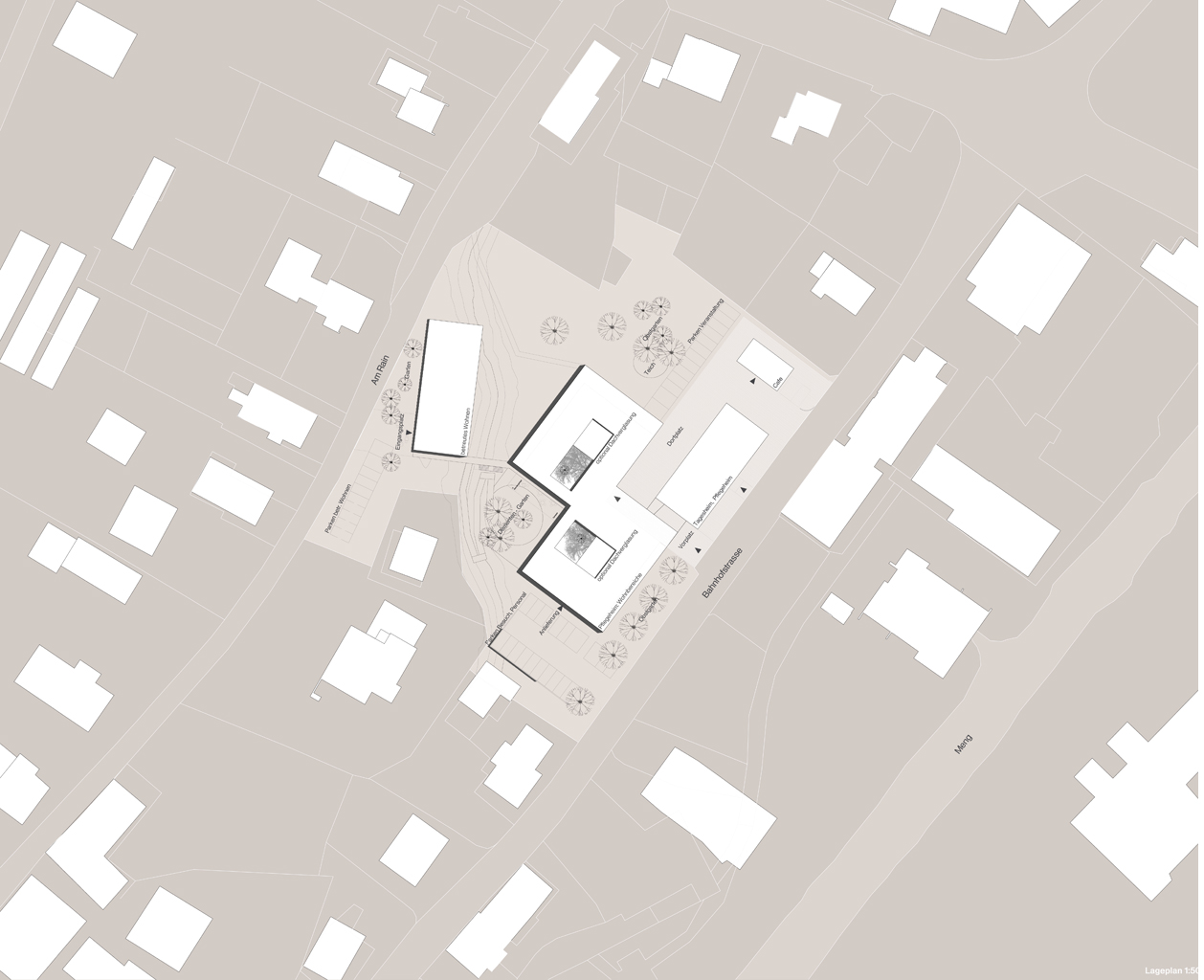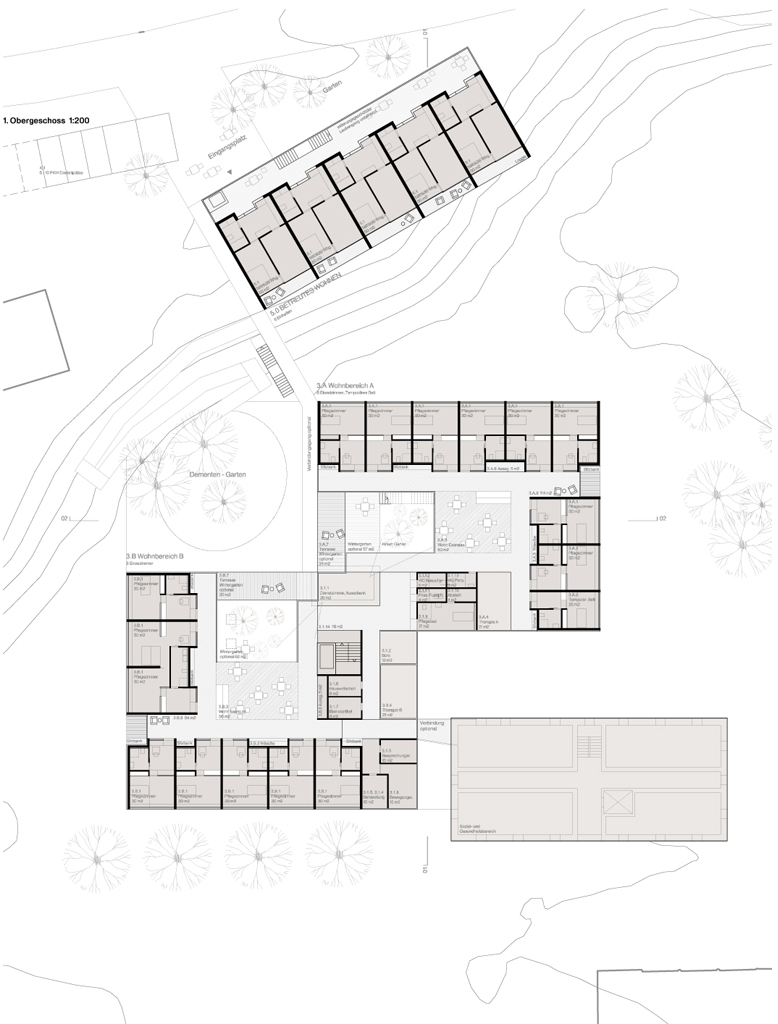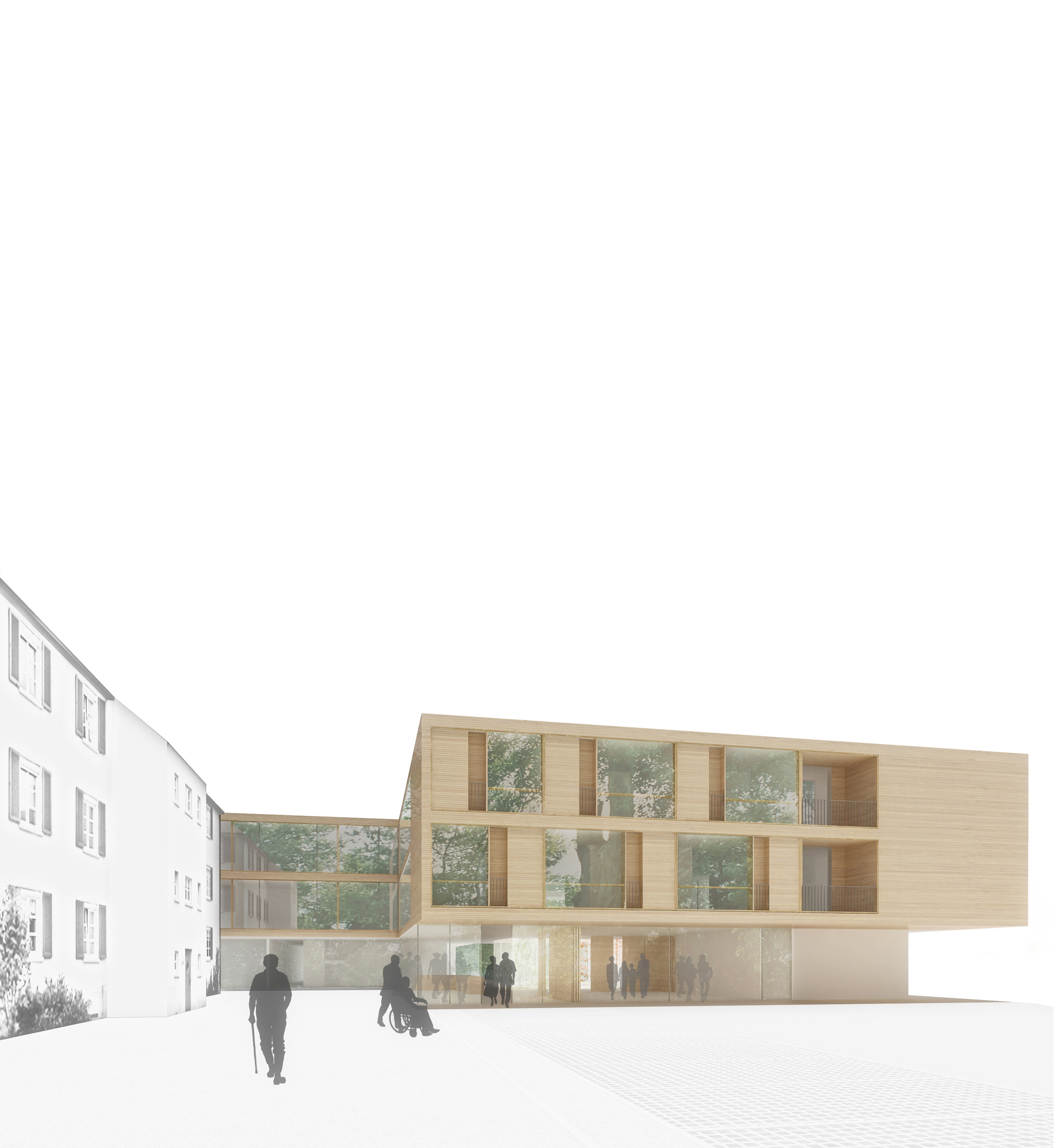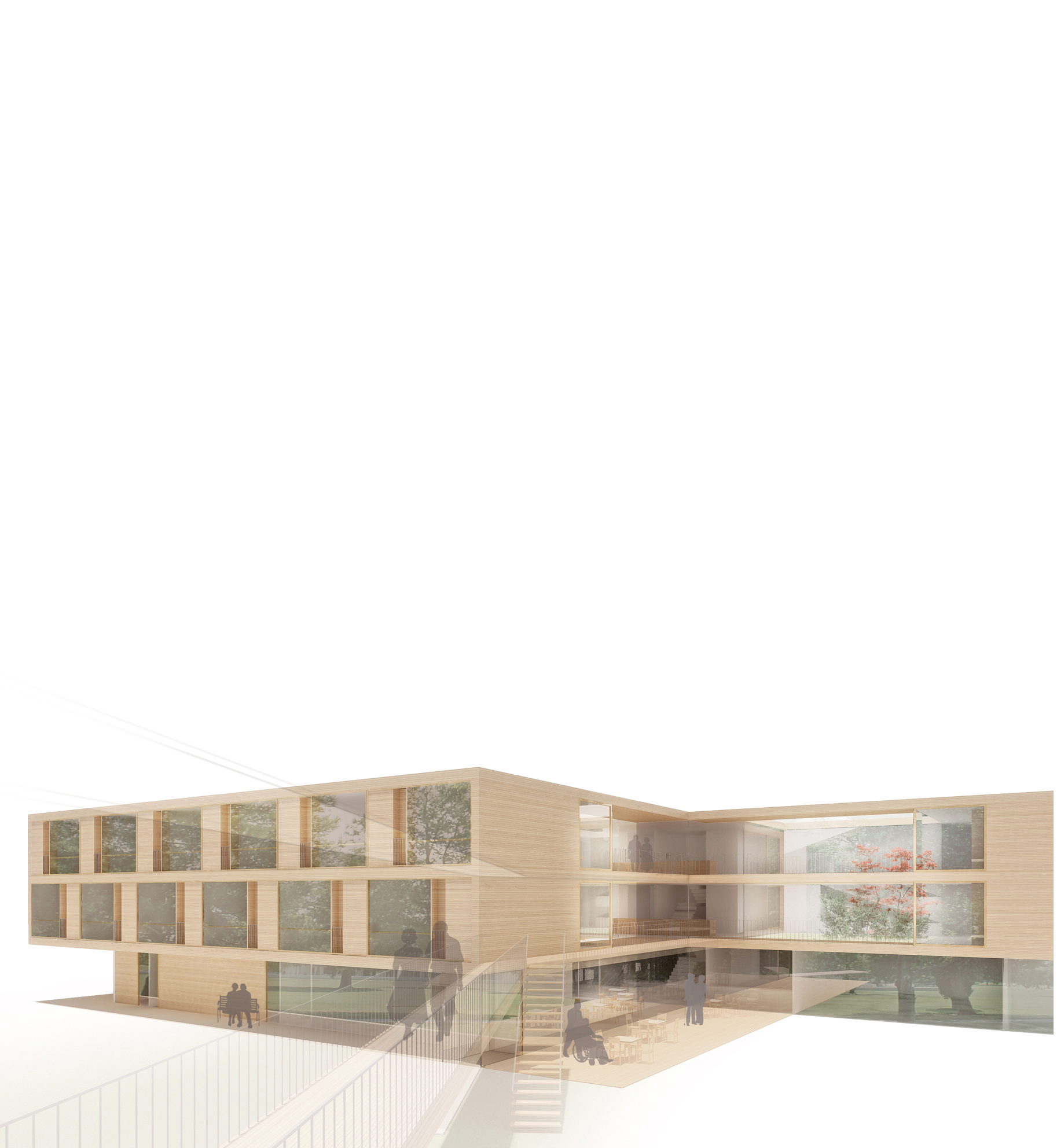Based on the course of Bahnhofstraße and the existing tree population, the three-storey building consisting of two overlapping rectangles was placed on the site in a way that there is an open space between the new and old building of the nursing home and the day nursery. The western edge near the slope forms a border for the garden for dementia patients. Thus the building is integrated in the existing structures in manifold ways. Depending on their condition the residents can participate in the village life either actively or as observers. The ground floor forms a multi-functional public zone, each upper floor consists of two residential groups which are arranged around common lounges and dining areas. This and atriums in form of winter gardens create family-like units containing a loggia facing the west and varied circular routes on each level.
EU open Competition 1st prize
2009 – 2013, Municipality of Nenzing, Vogewosi
Assignment Social centre
Services: Architectural planning, interior design
