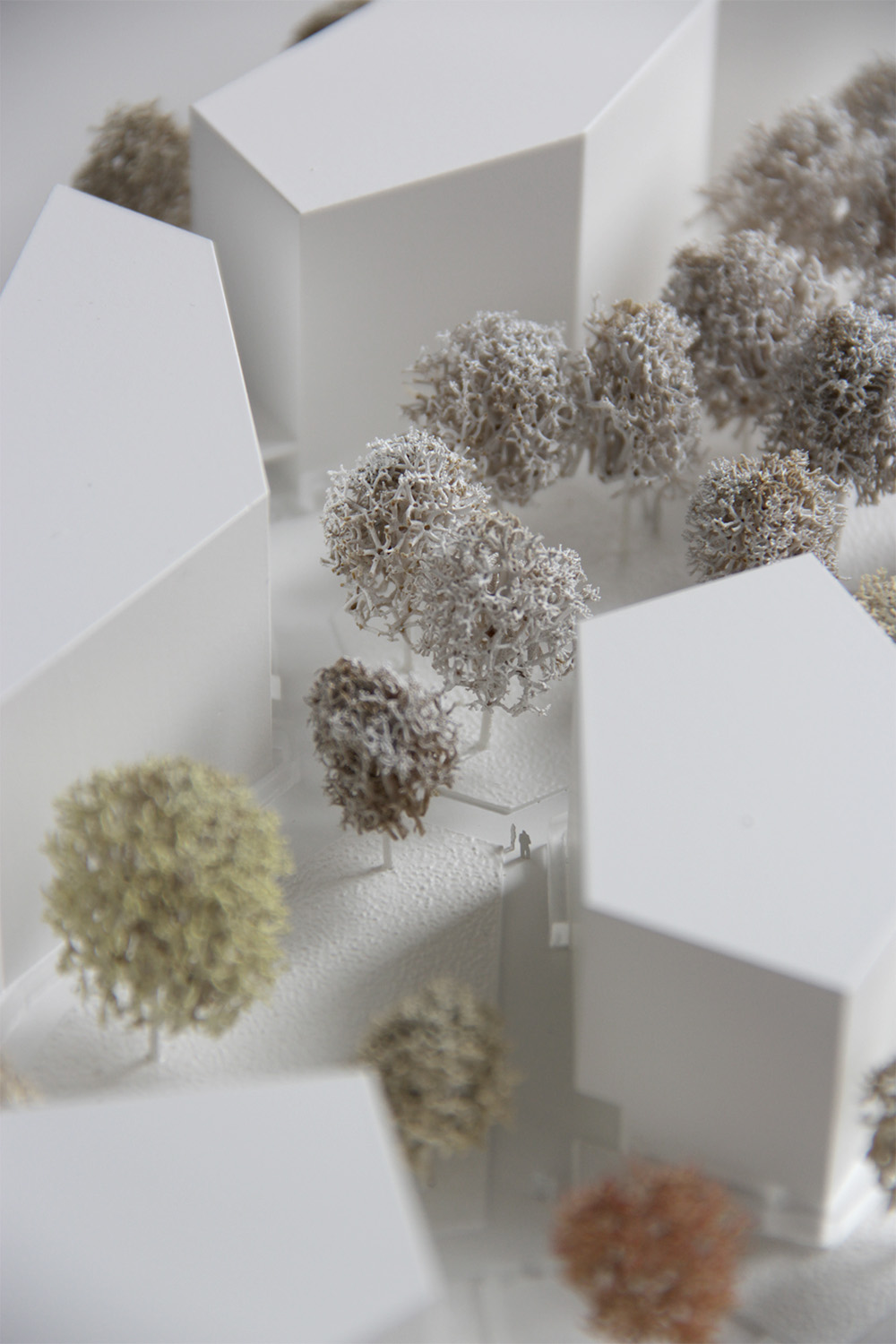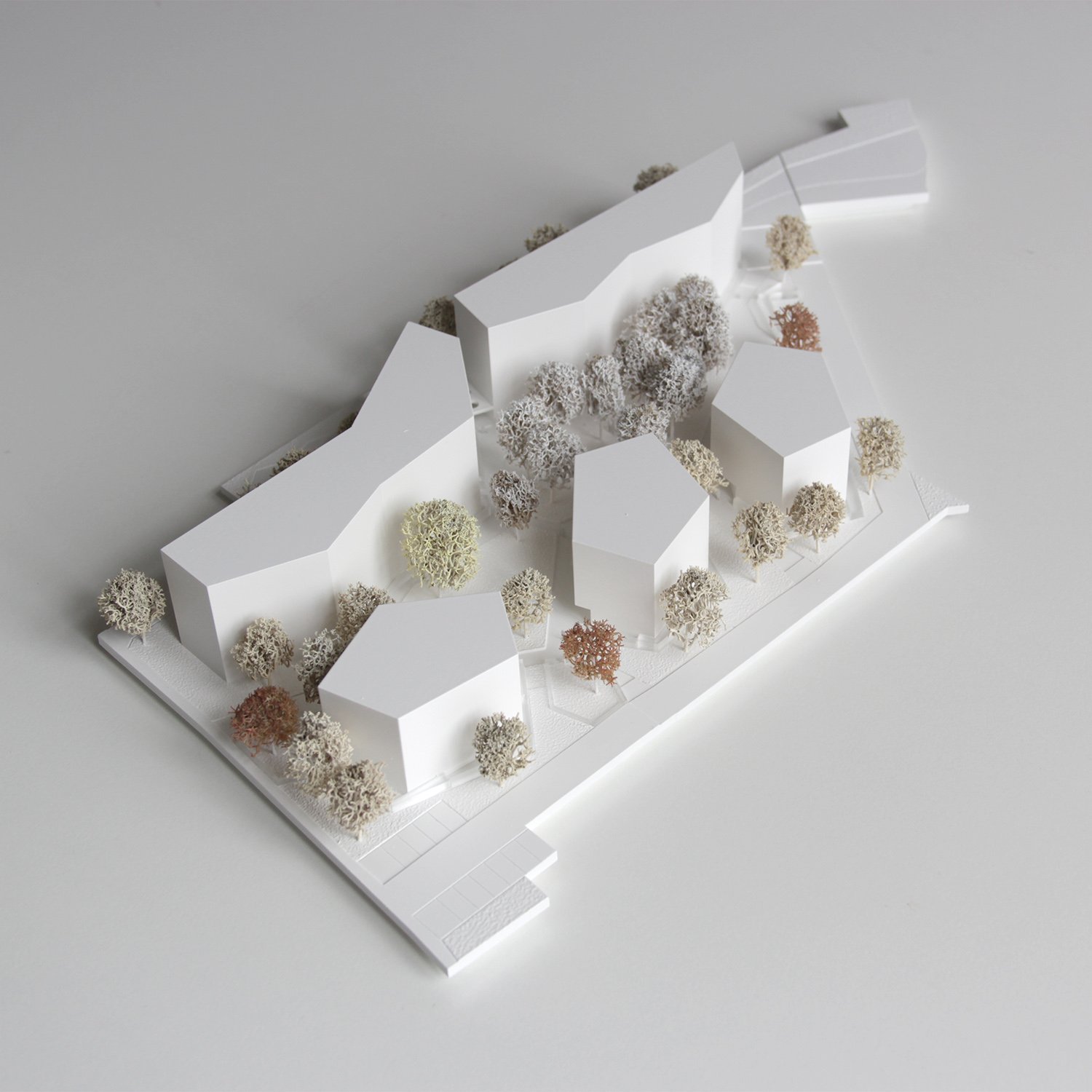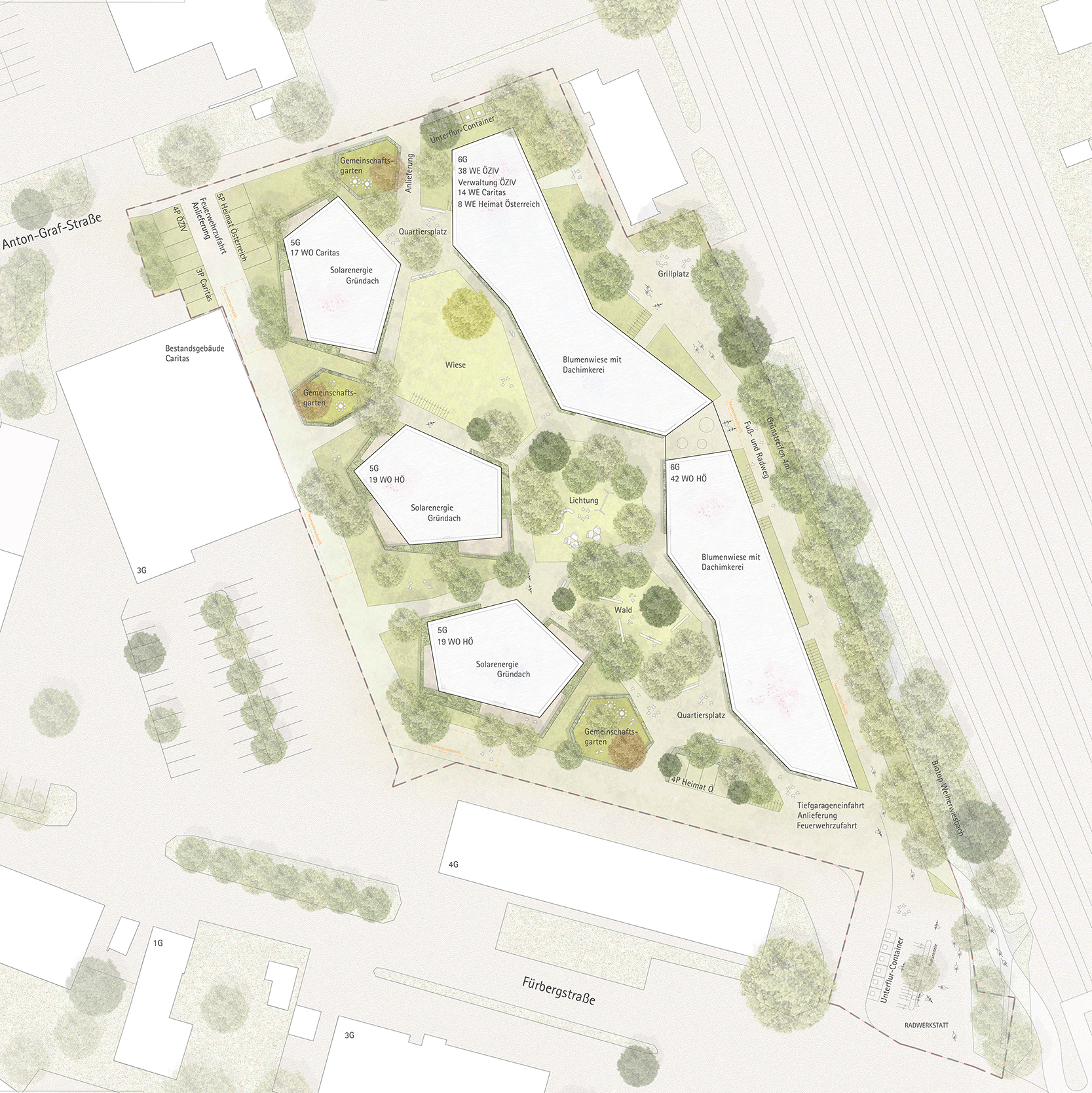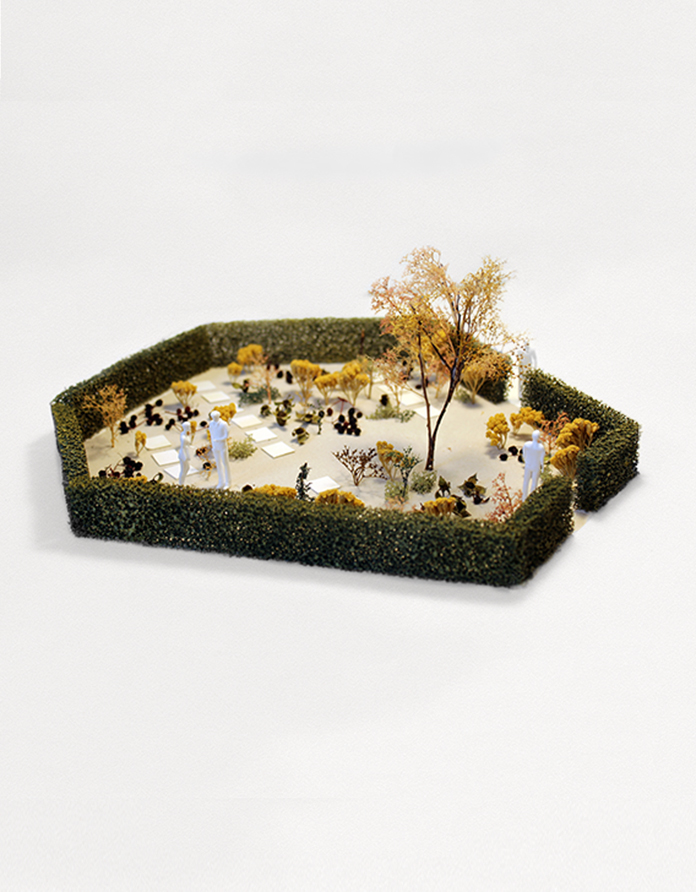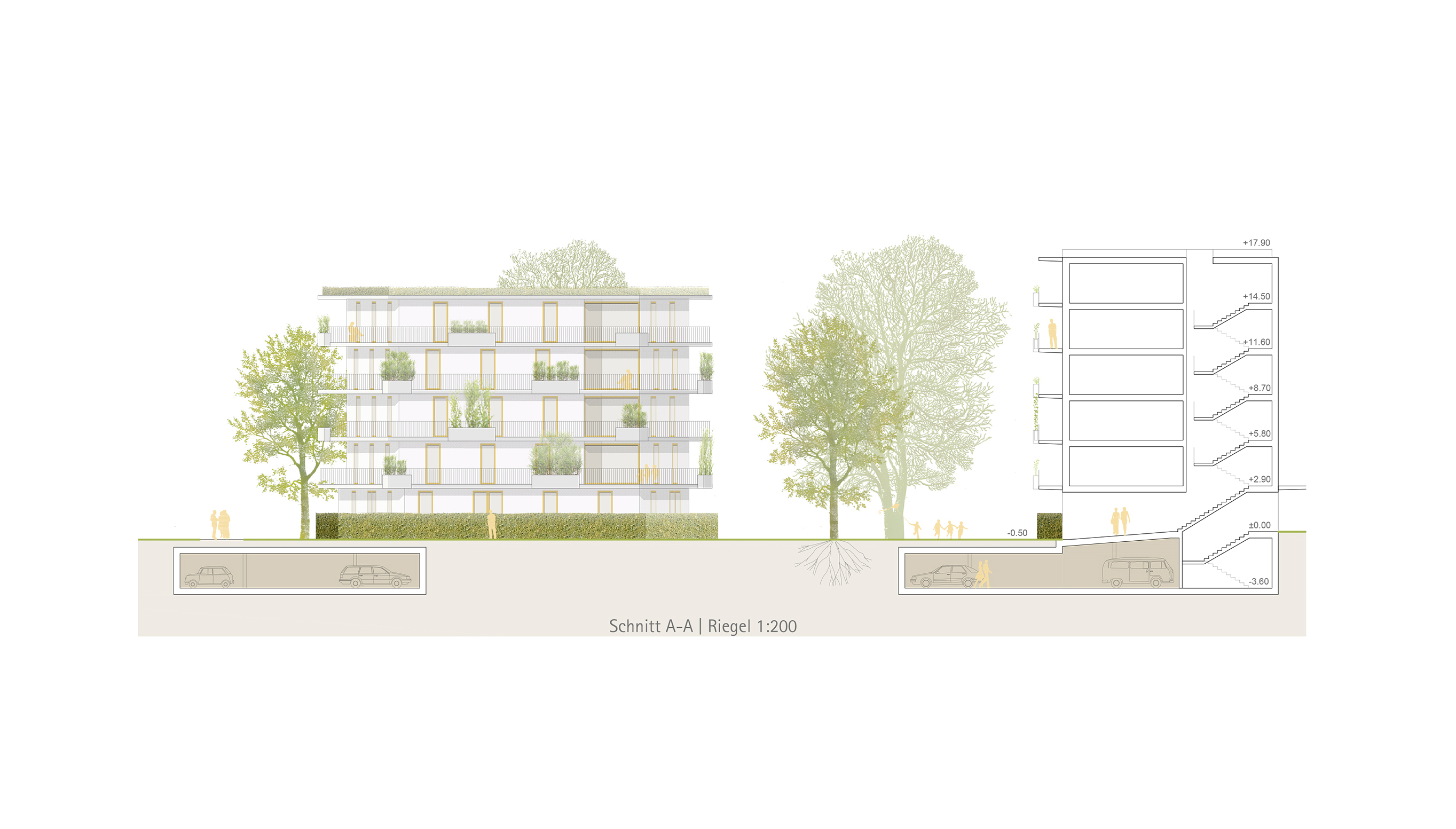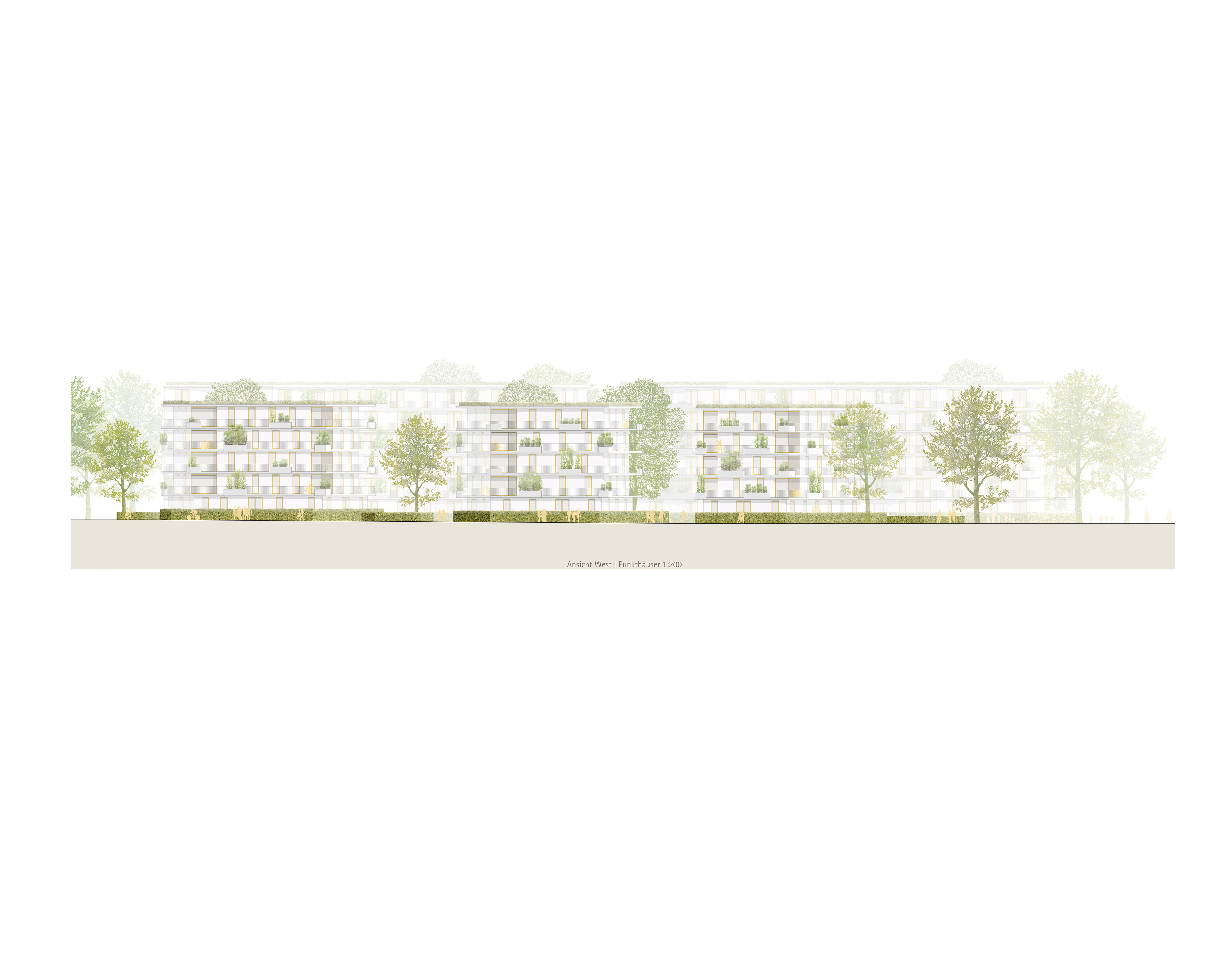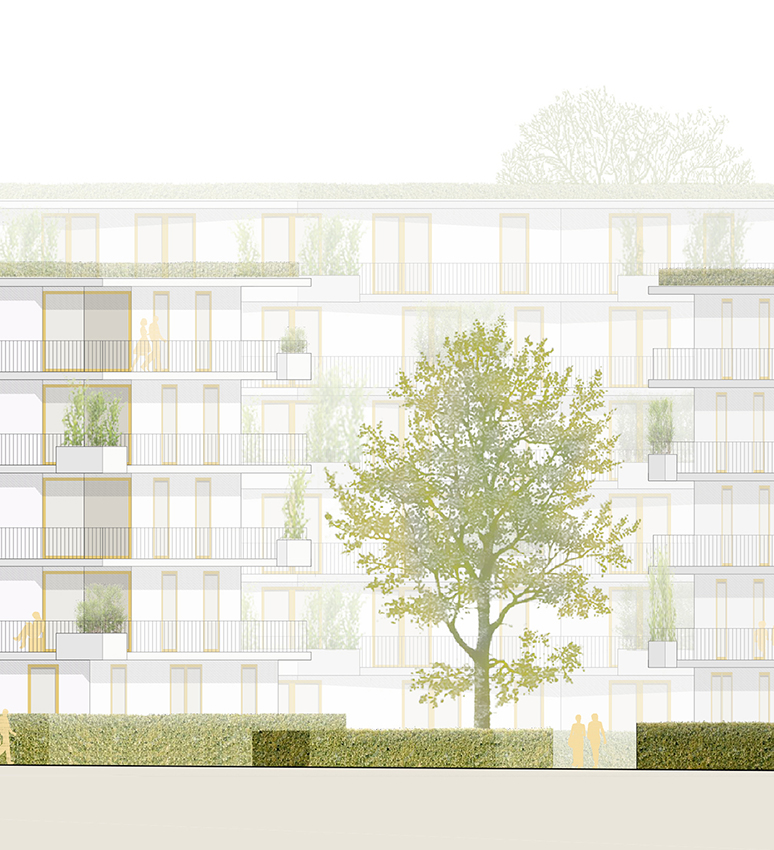The basis of the design is formed by two main access routes for bicycle traffic, delivery and fire brigade access along the ground boundaries, so that a traffic-free green space can develop in between, with pedestrian access throughout. A six-storey building is placed along the eastern building line, which is given an architecturally effective structure by its bent formulation.
A central passage divides the elongated structure and forms the interface between public and semi-public space with a neighbourhood square. Zones for communal use in this area emphasise the public character, so that a strong communicative neighbourhood centre can be created. Between the buildings and the biotope, a generous front garden zone extends along the cycle path, from which the residential buildings are accessed. The preservation and intensification of the planting of the biotope strengthens the ecological balance in the neighbourhood and creates a place with a high quality of stay and recreational function for the future residents. In the development area, which is shielded from noise, pentagonal point buildings support the creation of diverse open space zones and more generous spatial plazas between the cubature of the building and the deliberately placed building volumes that are twisted in relation to each other.
The individual building form and the duality of objects and block edge increase the significance of the building structures. The folded building forms actively influence the floor plan design. A great variety of differentiated spatial layers and variously open and wide views into generous spaces in between are created.
In collaboration with studio boden
Landscape Architecture + Urban Design
Graz
anonymous two-stage Austrian-wide open realisation competition
2019
Heimat Österreich gemeinnützige Wohnungs- und Siedlungsgesellschaft m.b.H.
