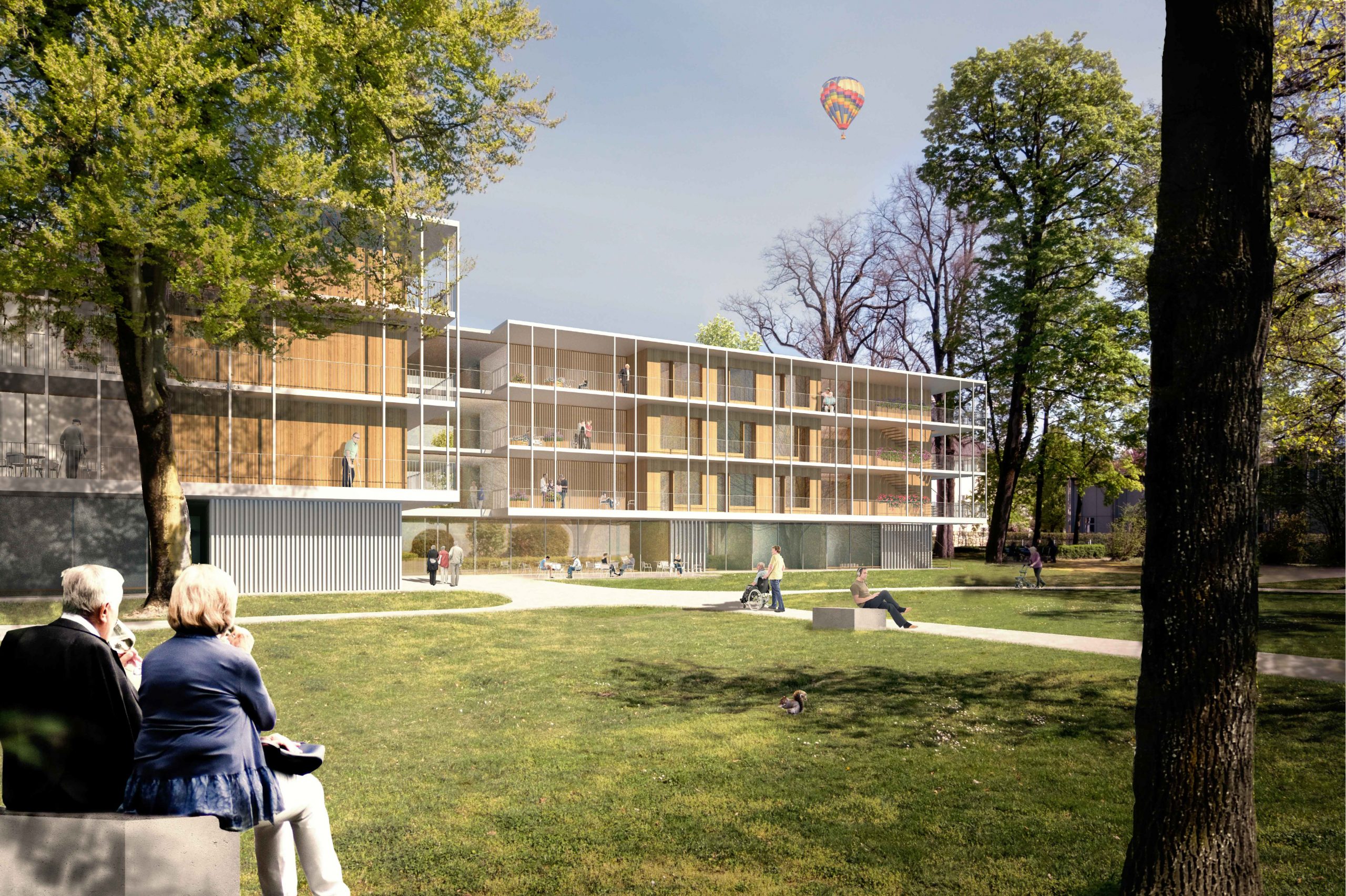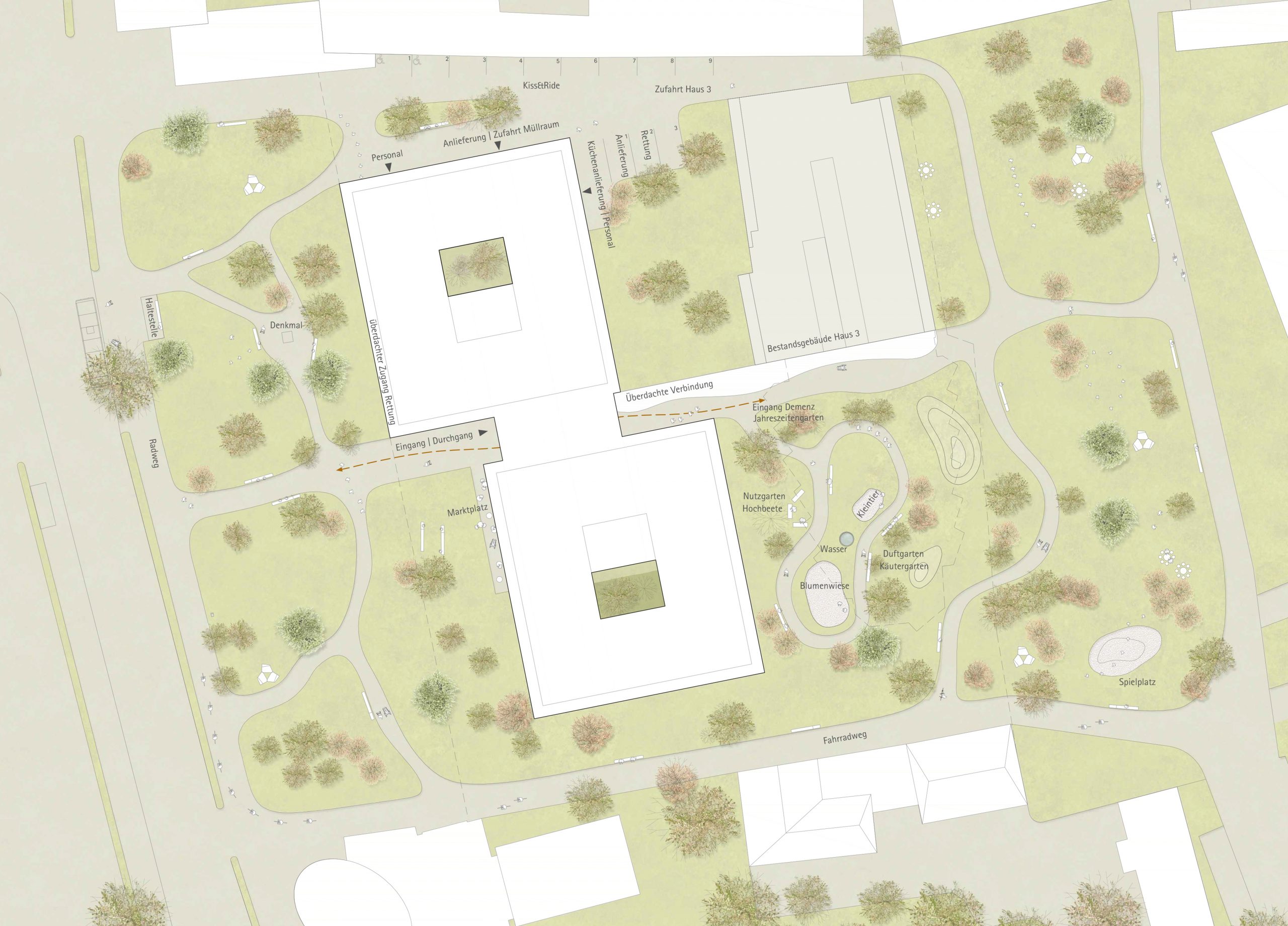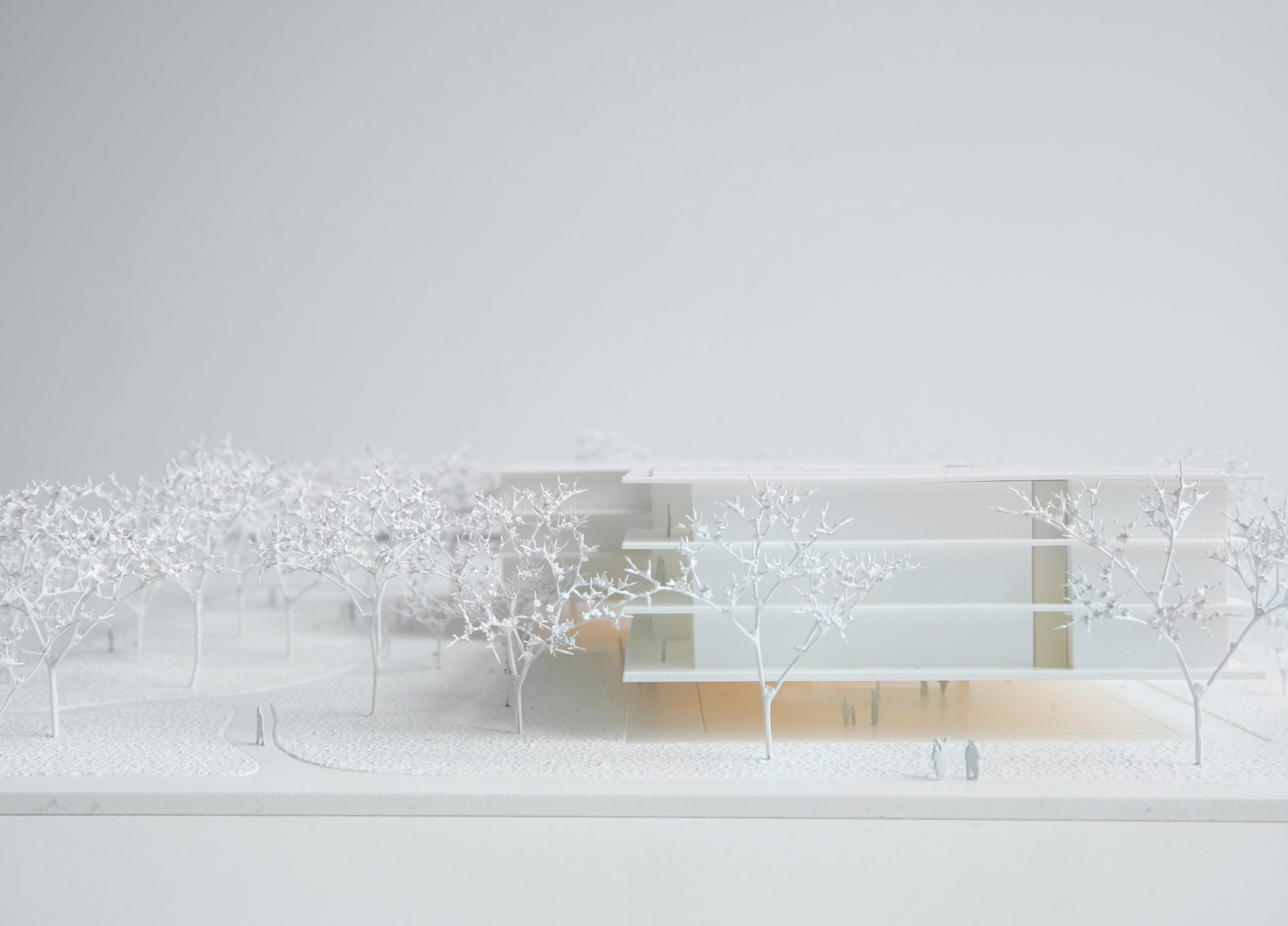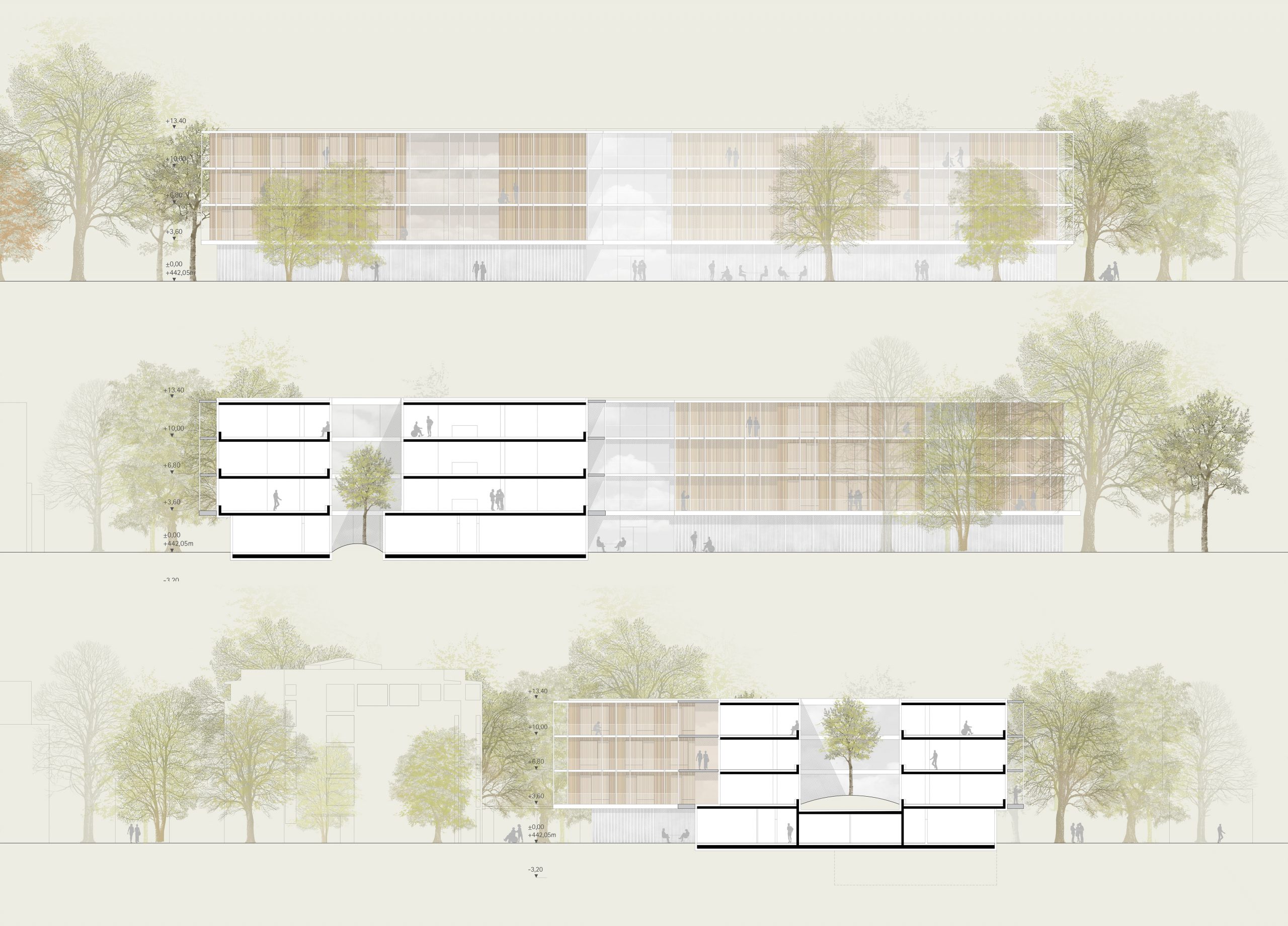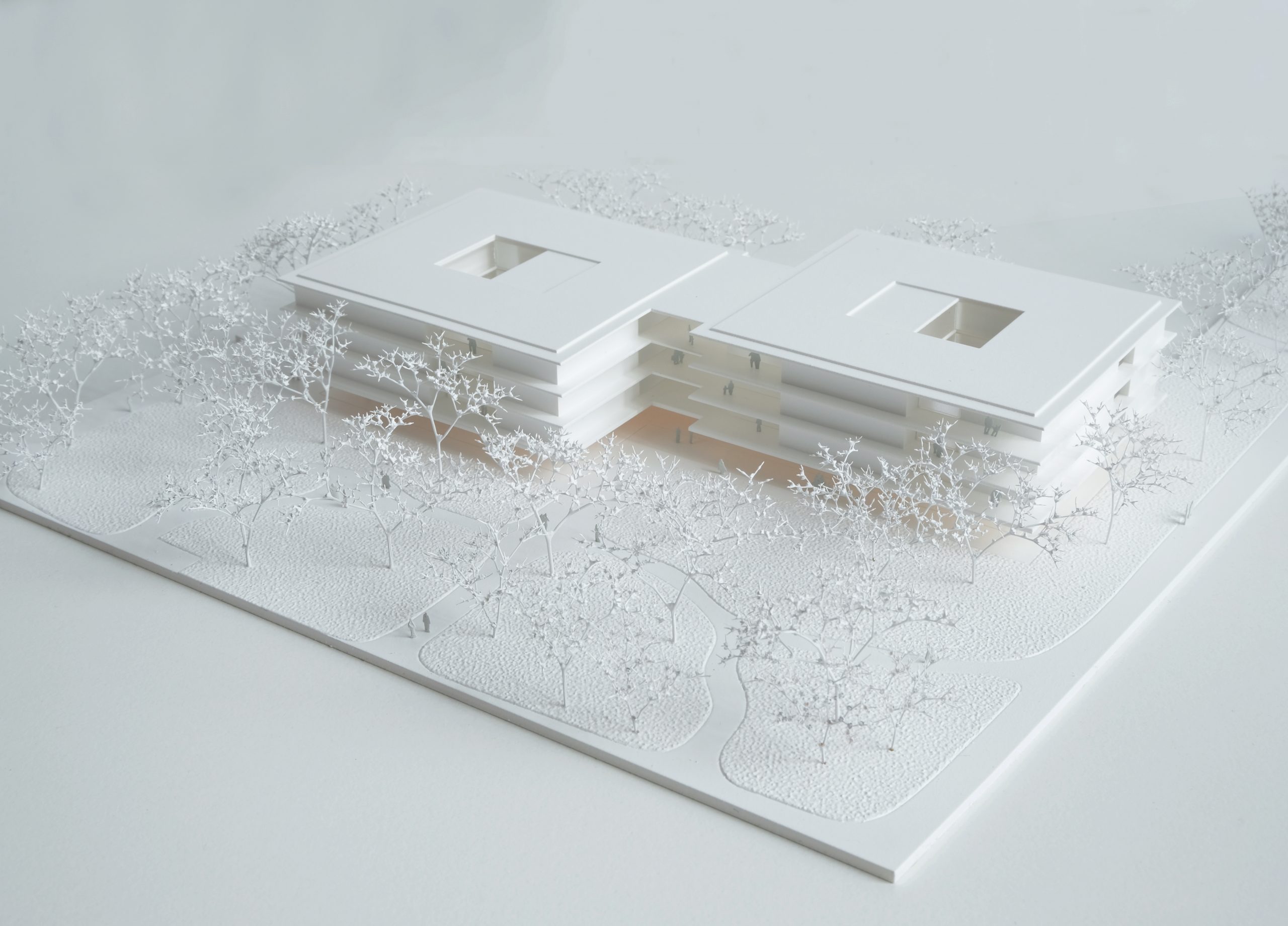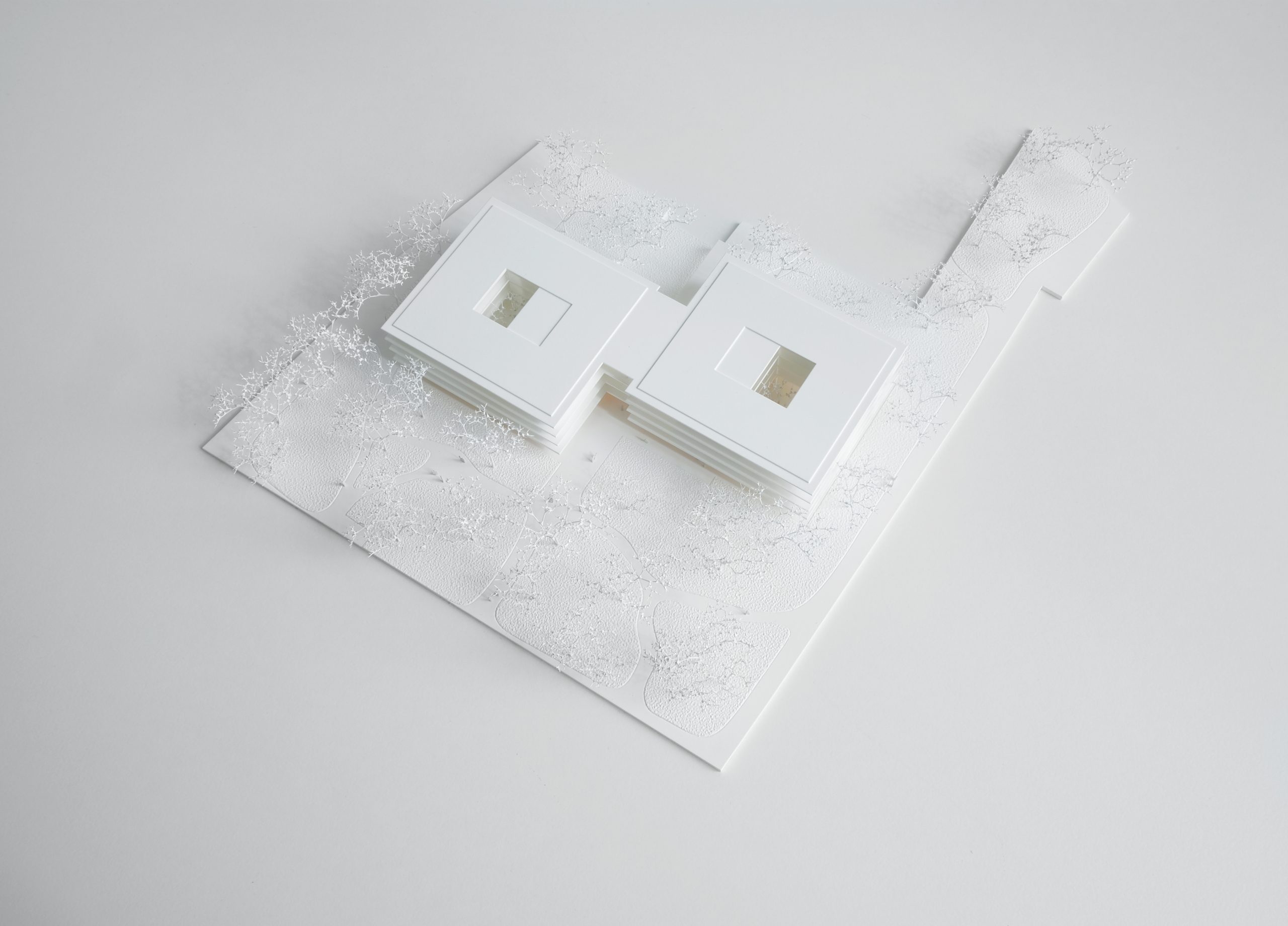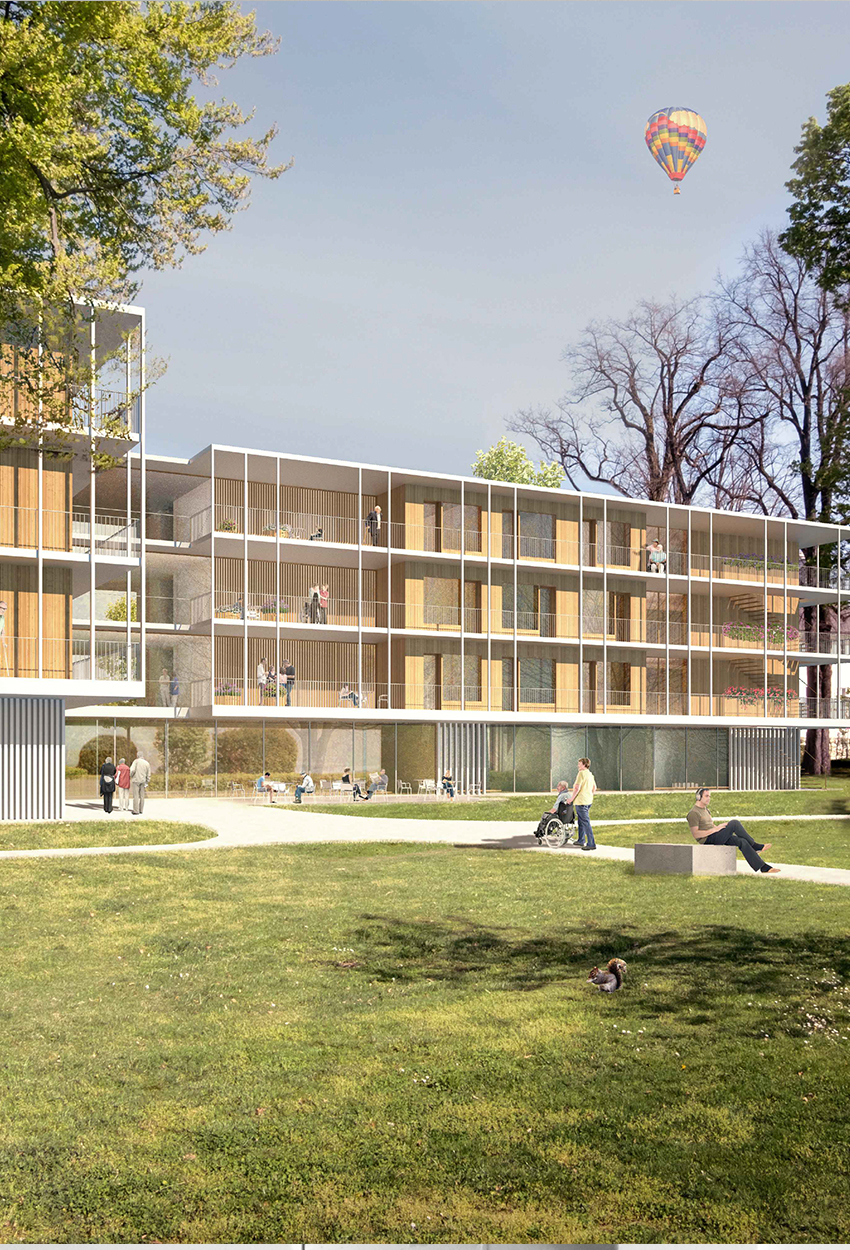Rooms can change moods, influence people, generate positive thoughts, dissolve fears, bring about relaxation and joy. They contribute to generating an activating, homely, supportive and caring living space concept for people with dementia.
The aim is to create a coexistence, an interweaving of landscape space and living space. The grain of the building corresponds to the inner and outer structure of communal areas and garden fields. The heterogeneous surroundings with a high proportion of greenery are seen as future potential.
The structure of the nursing home, which is placed as a solitaire in the existing park, reveals the internal division of the building into two house communities around a central square – the “village square”. A village consists of 2 houses (on the ground floor a supply house and 1 commercial building, on the upper floors 2 residential houses each). From the ground floor with foyer, reception, café and event room, the village square merges into the functions of the visitor and support spaces on the upper floors and forms a continuous, openly designed caesura in the building, which, as a semi-public zone, takes up the park paths and interlocks the building with the surrounding park area via generously designed terraces. The parks to the east and west, which currently do not form a single unit, are made tangible as a single park unit. The room represents the private living world of each resident, living the feeling of their own personal autonomy. A balcony, a bench and the possibility to furnish the room with one’s own furniture give a familiar, homely feeling of living. The arrangement of the rooms captures a square that forms the common living room and creates differentiated references to the room units. A centrally located garden atrium (optional conservatory), which gives the living area a well-tempered amount of sun and allows views and vistas, brings the natural space into the residential community. A surrounding bench with furniture for personal items such as books etc. forms a filter layer between inside and outside. Disconcerting fall situations are avoided. A circular walkway past the rooms around the common area and the atrium is created and makes it possible to meet the movement needs of residents with dementia even within the living area. Dimensions, proportions and detailing with warm wooden elements create an atmosphere of “being at home”.
The possibilities of the materials in colour, form, feel and smell should stimulate memories and inner sensations and lead to new personal images of the residents in the new house. The smell of the garden, the reddish of the larch, the white of the silver fir, the surfaces of stone, the sound of walking on ceramics, the softness of leather, smooth and rough plaster.
Excerpt from the jury report
From an urban planning point of view, the competition entry stands out due to its qualified structuring of the building mass with a transparent articulated structure. The solution offered creates a visual penetration of the development and parking area.
Restricted competition with EU-wide announcement and selection of participants in the upper threshold range
4th place
KPG Klagenfurt Pflege GmbH
