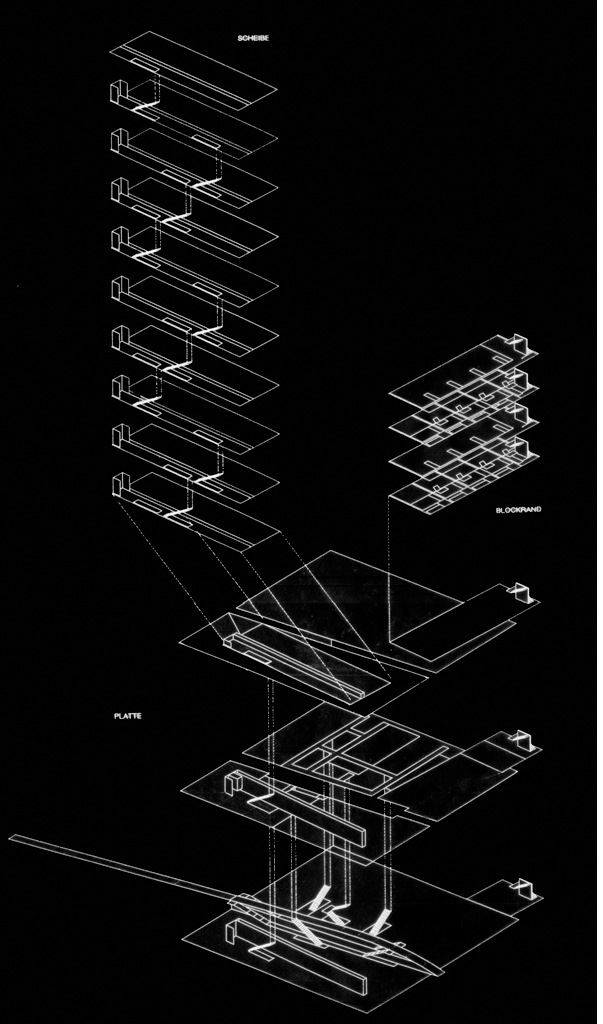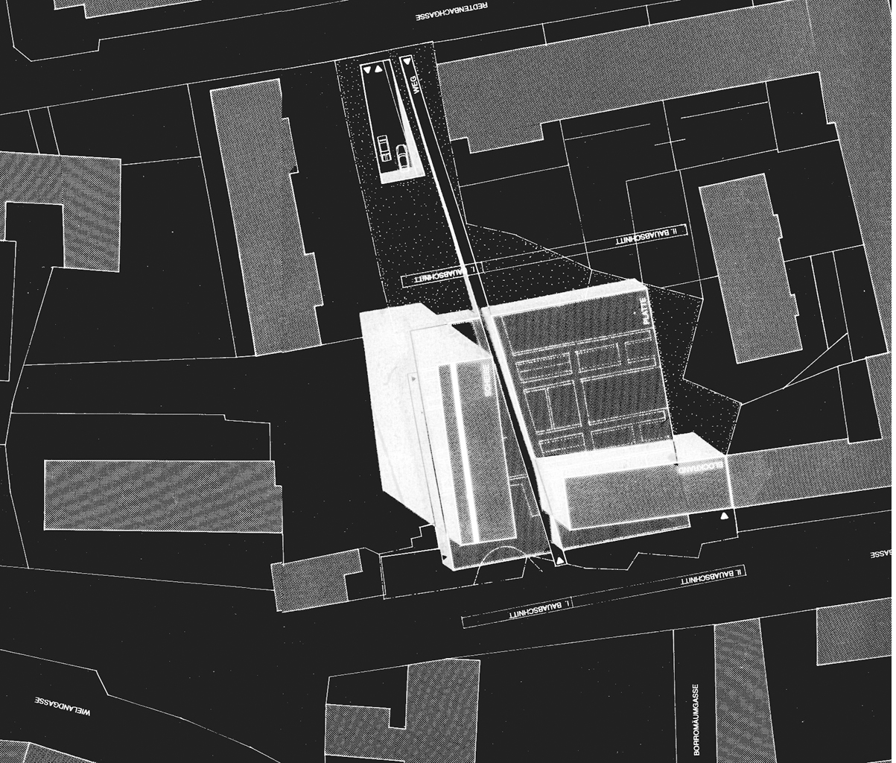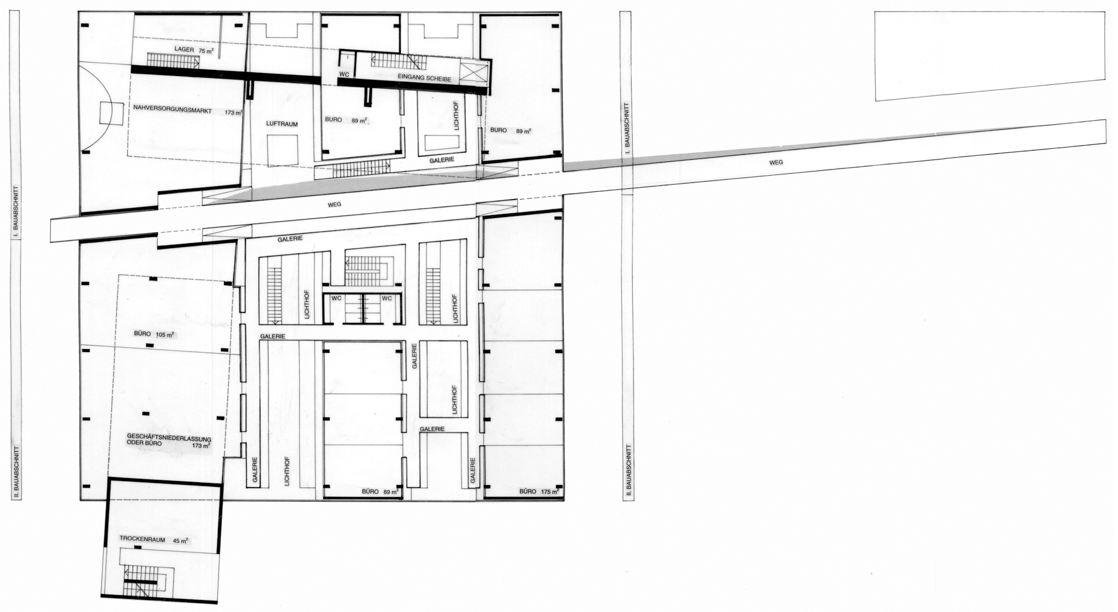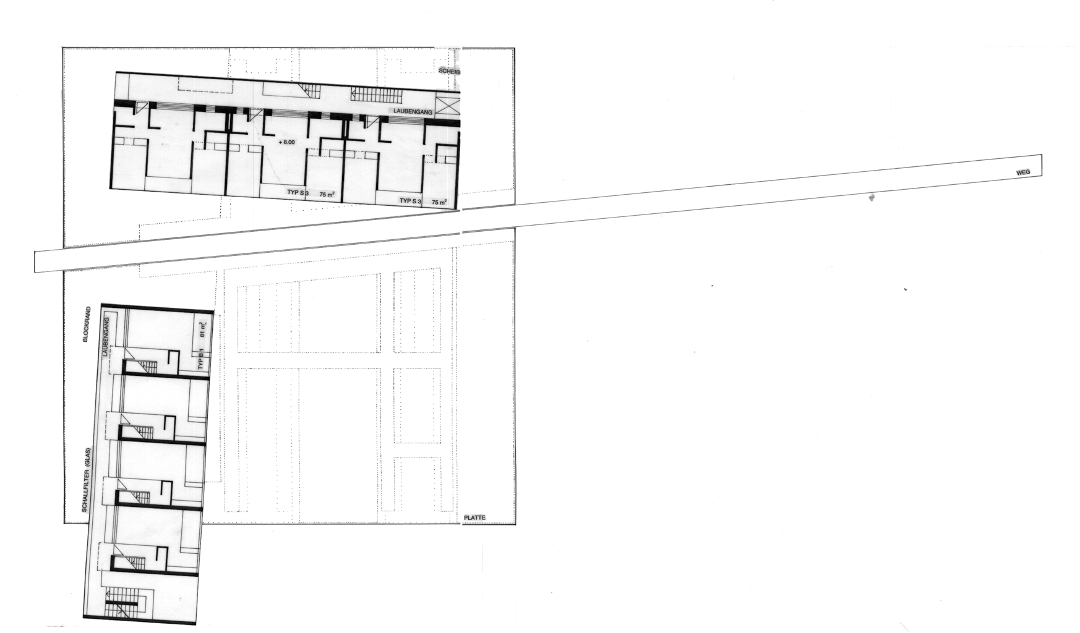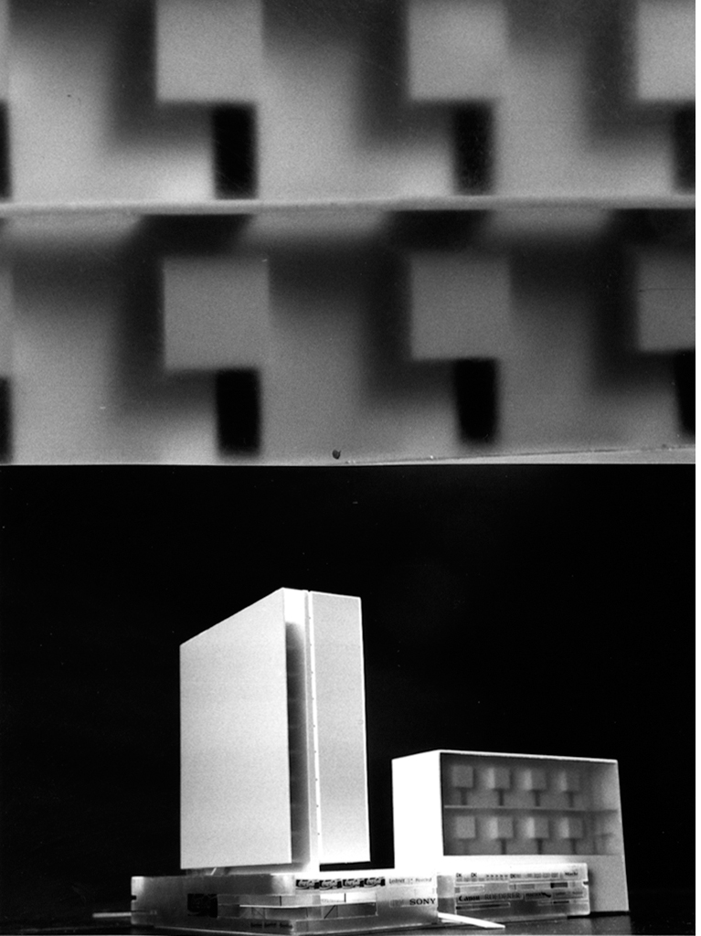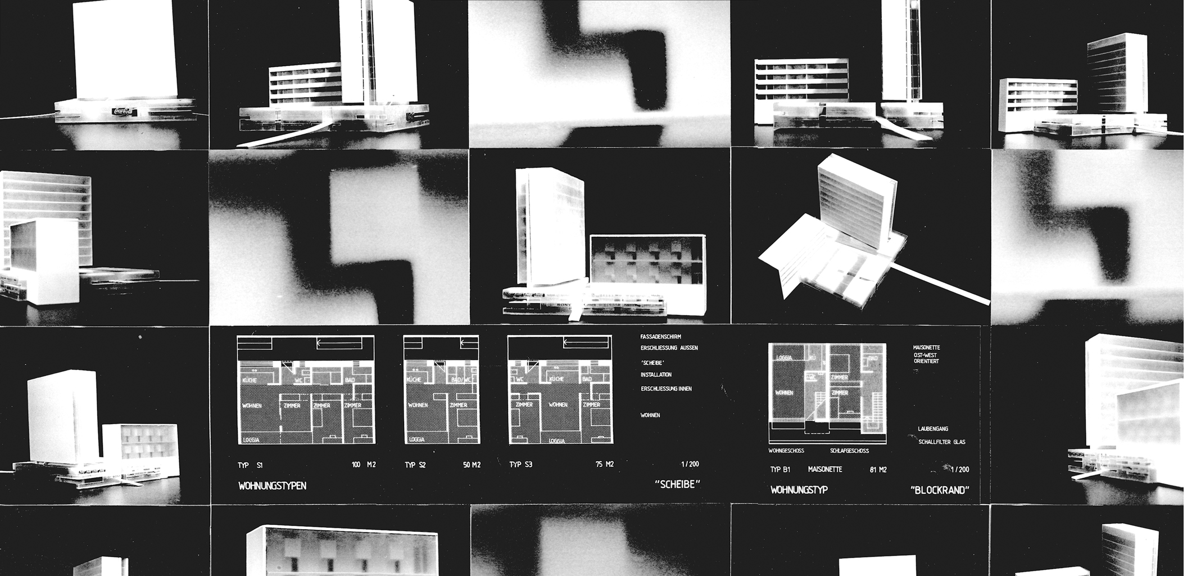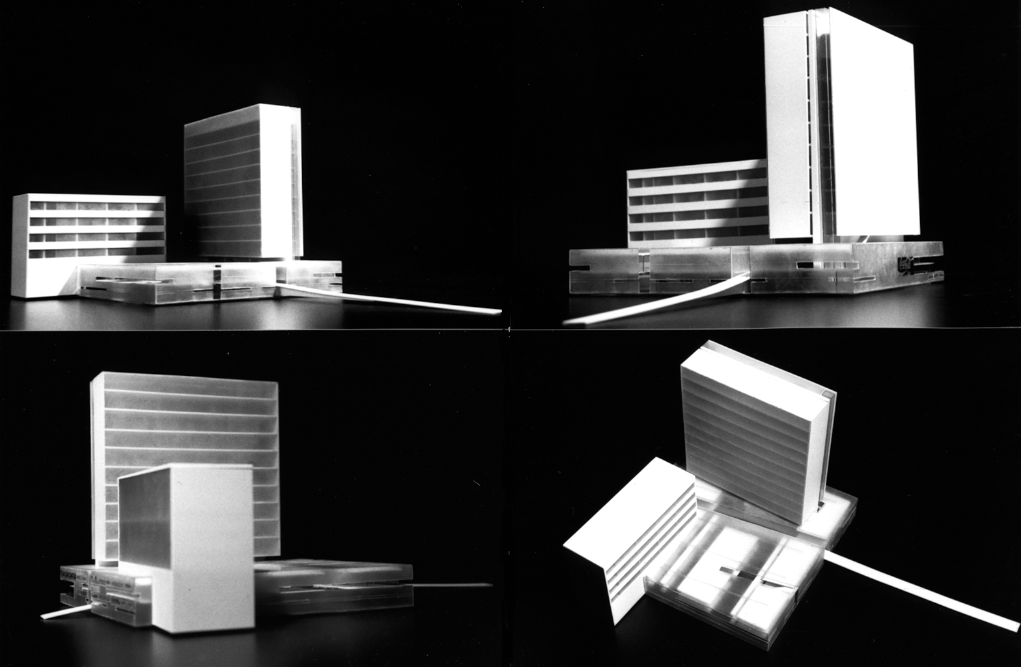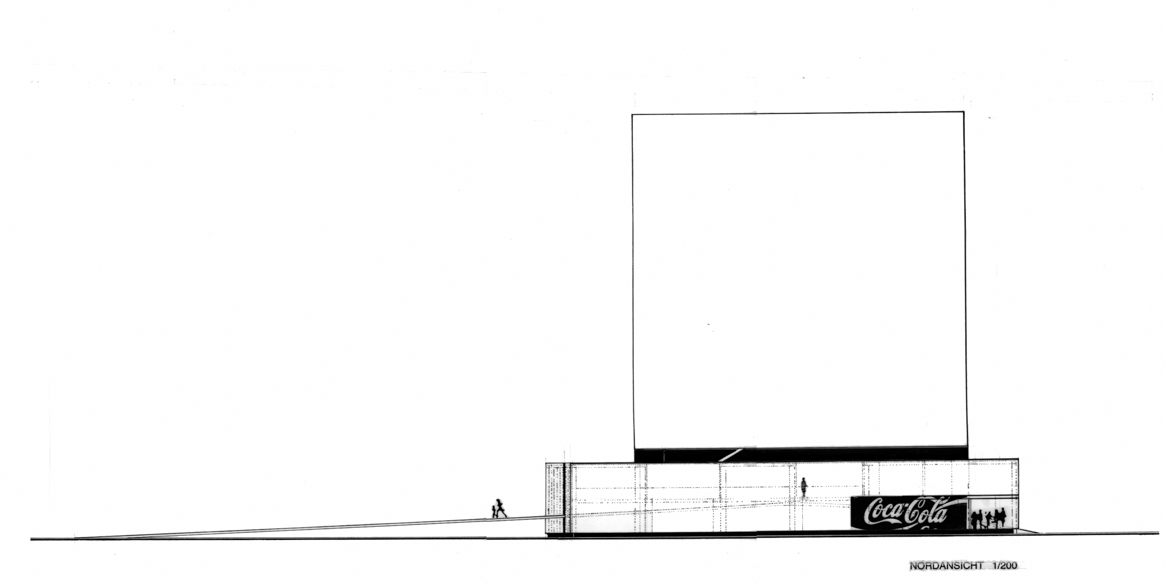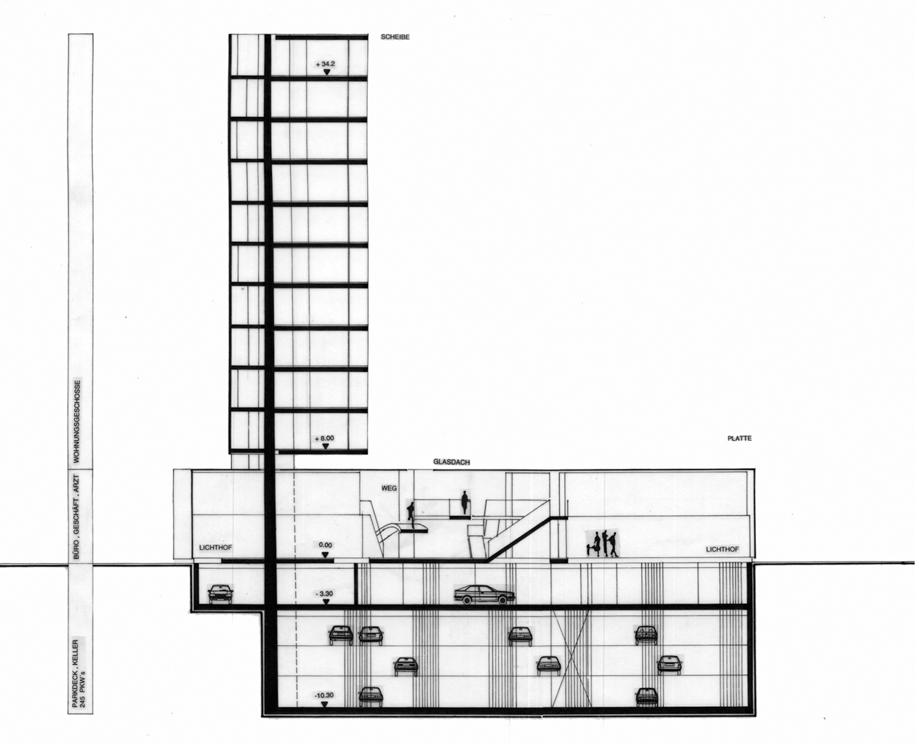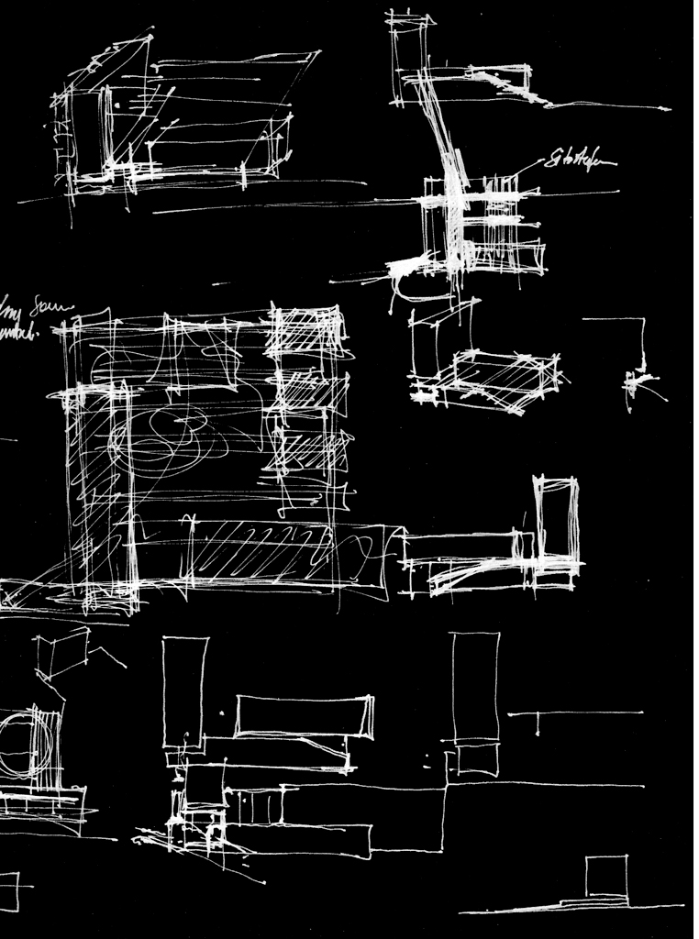The site is located in a Wilhelminian style block that is interrupted by open buildings. It is bordered to the north by two twelve-storey apartment blocks and to the south by the beginnings of perimeter block development. The design approach plays with the idea of connecting the two different structures. The “slice” consists of 10 residential storeys projecting from a wall slab fixed into the ground. It forms the back for the south-facing flats. An open development as a “block edge” continues the unenclosed Wilhelminian style block and forms a spatial corner together with the disc. The “slab” connects the two building typologies. Offices and business premises are located here. The “Weg”, a curved concrete band, is conceived as a footpath that prevents a direct view and does not want to be a passageway.
Competition, 3rd prize
1995
Task: Residential, office and commercial building
