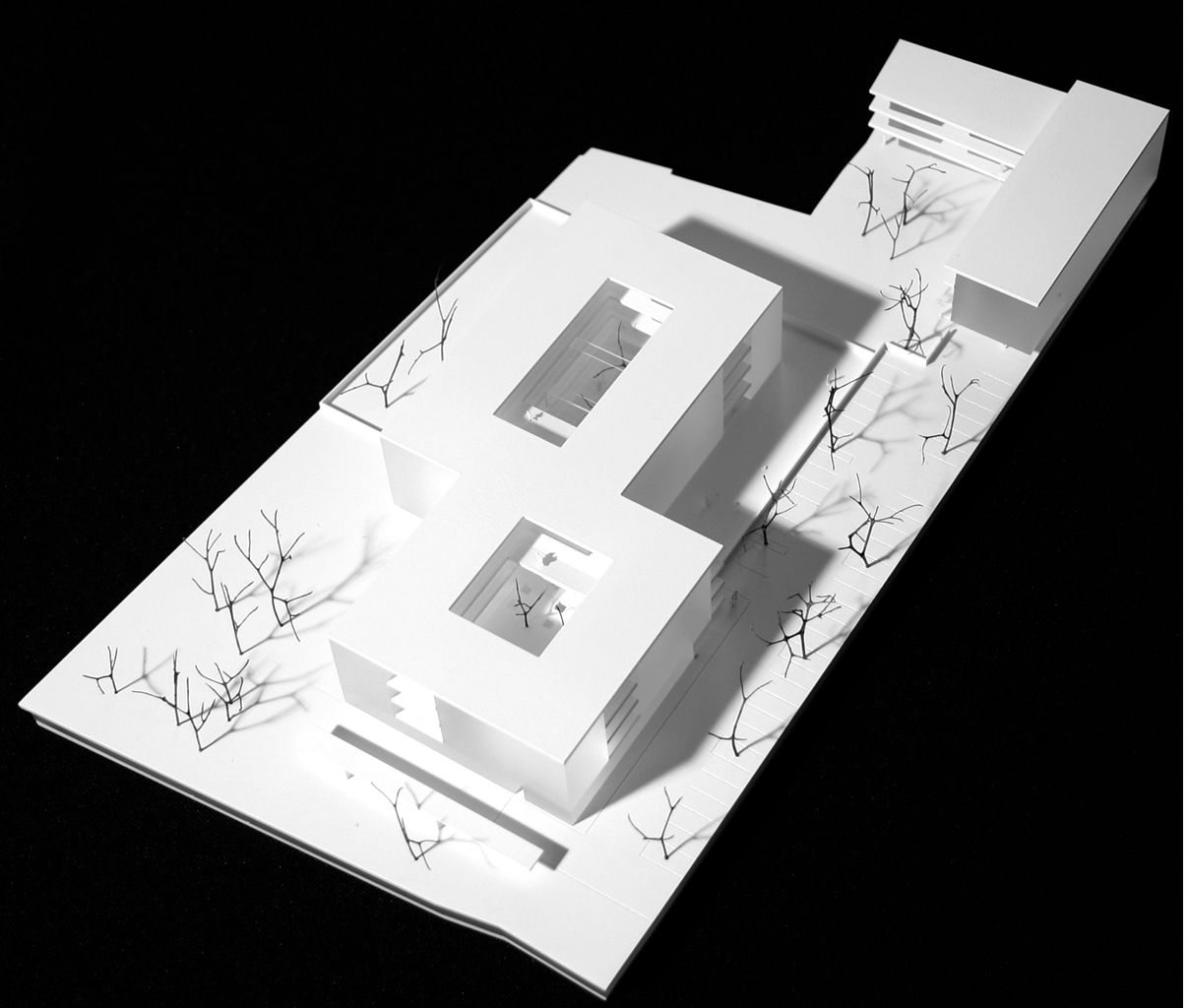The building of the nursing home suggests the inner organisation of two residential groups. The asymmetrical form reflects the ward for dementia patients. The building is slightly set back from Schillerstraße and is divided into two elements. The nursing home’s western multi-storey building and its eastern neighbour form a semi-public entrance area which adequately leads to the ground floor areas. The tree-lined avenue of the Bahnhofstraße serves as filter and bestows on the building the character of a public building in a parkland. The entrance and the delivery area are situated on the fore court.
Invited competition 2nd prize
2009, ÖWG
Assignment: Retirement and nursing home containing 140 beds
