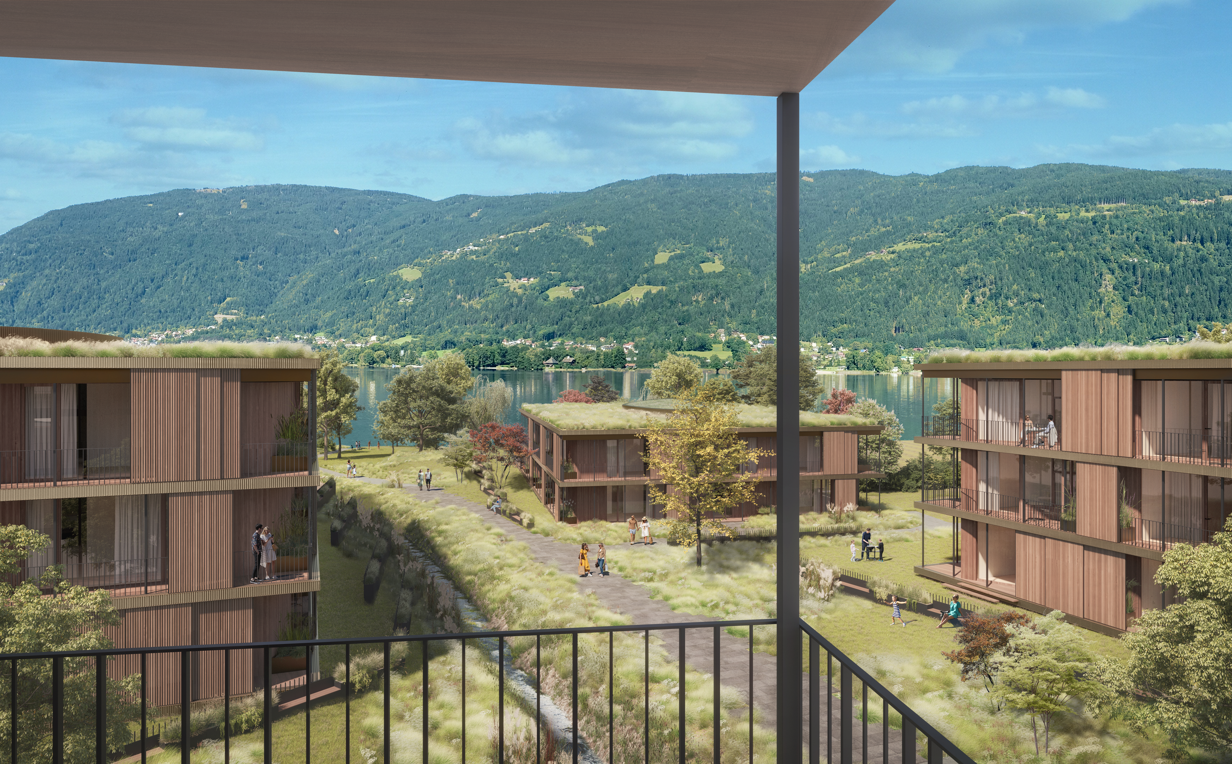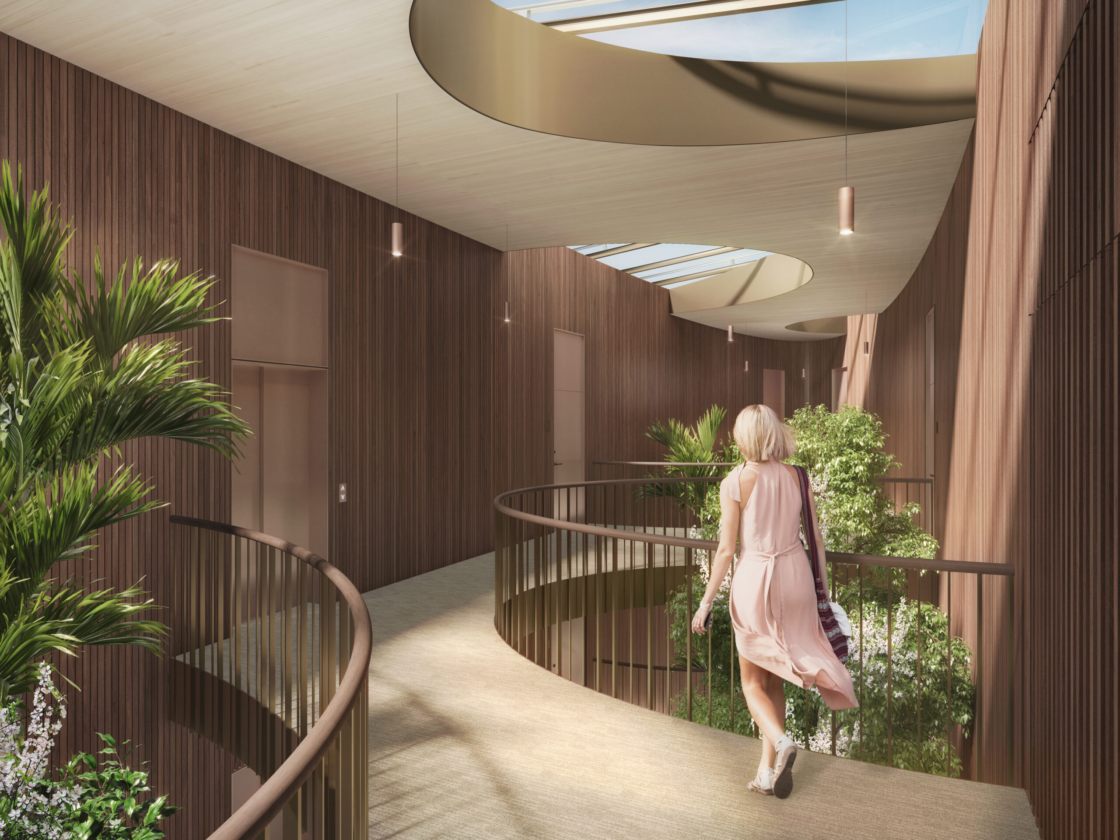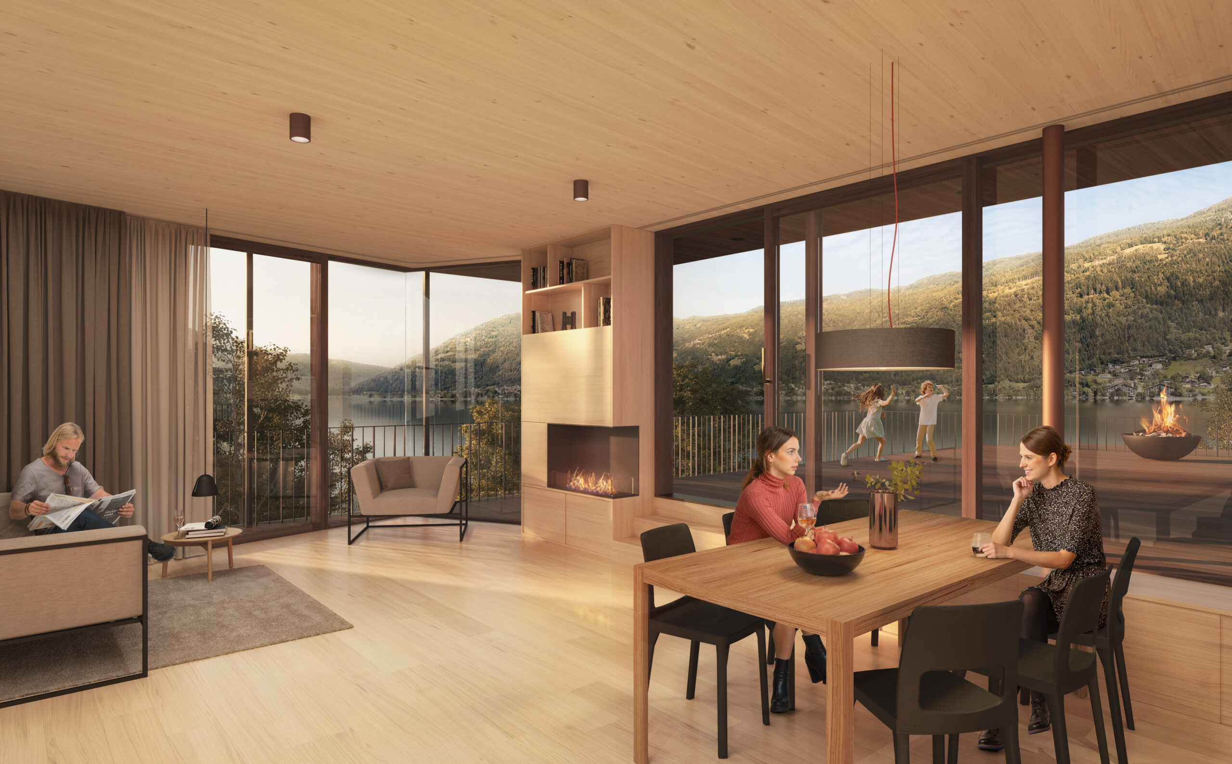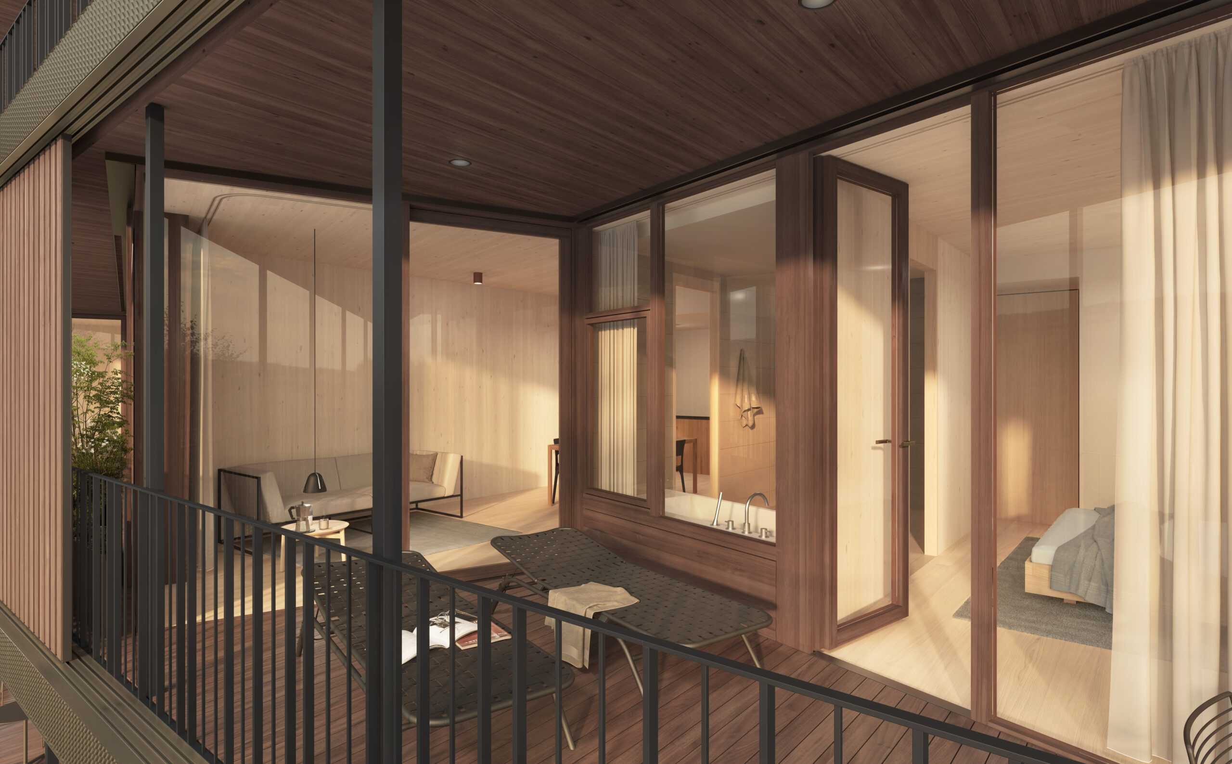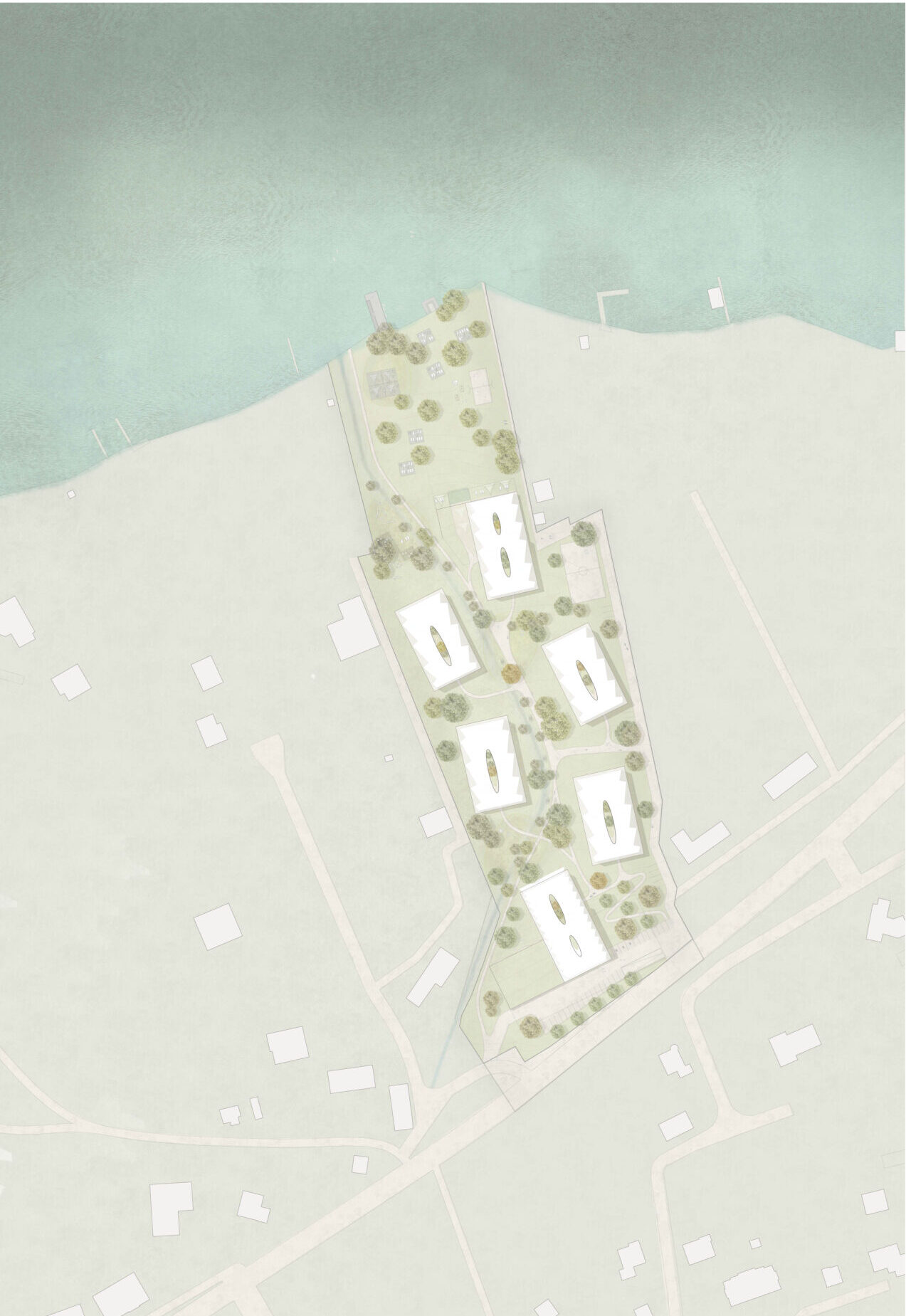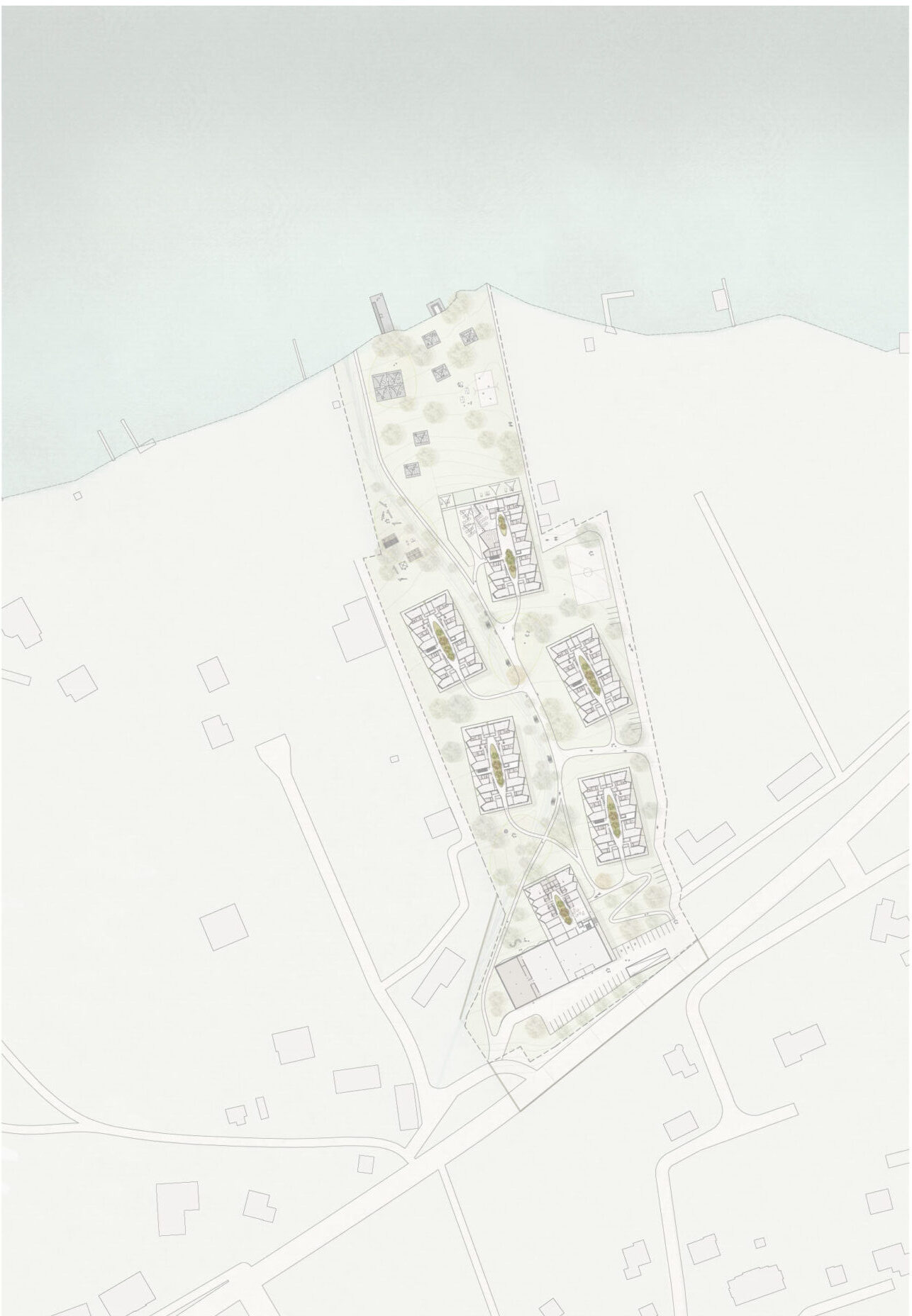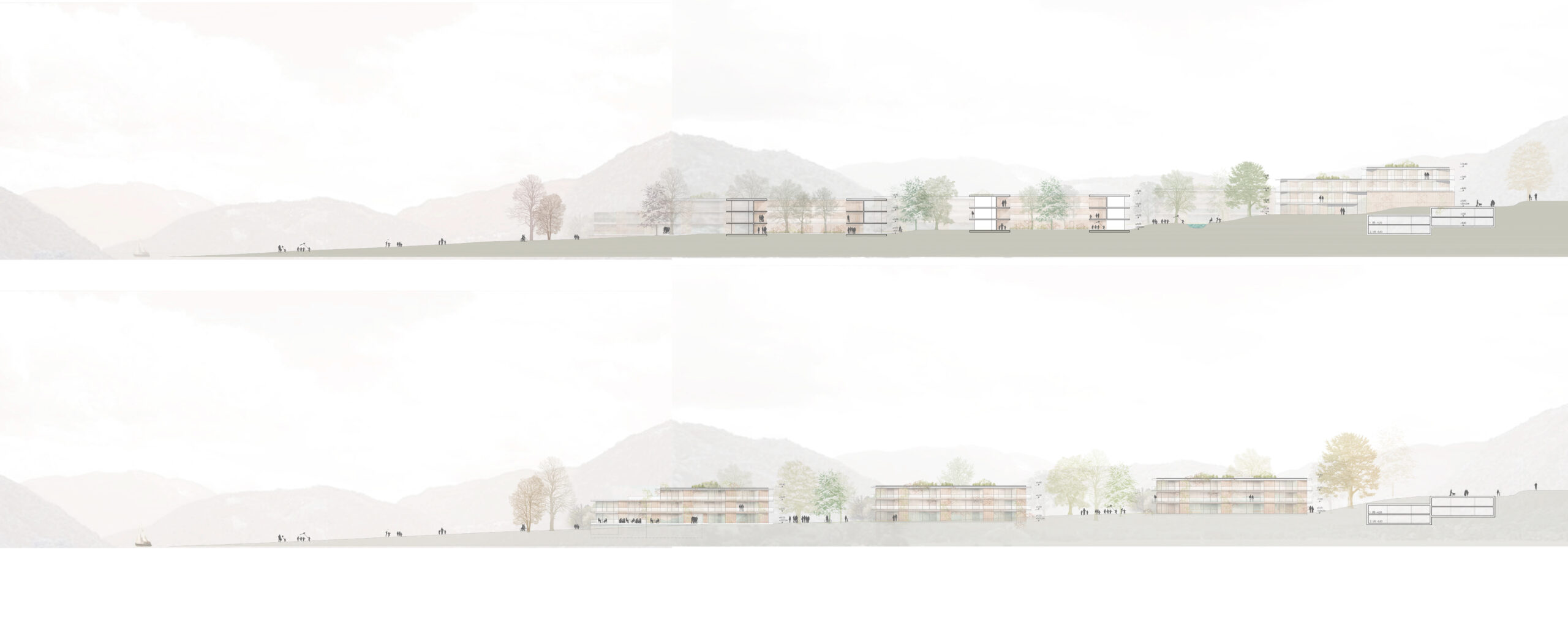Overlooking the lake
Between the Ossiacher Tauern and Lake Ossiach, the elongated project area sloping down to the lake is dotted with 12 distinctive existing buildings. The site is divided by the Rappitschbach stream, which flows from the Ossiacher ravine towards the lake and merges with it at the site. This stream creates a natural, prominent axis along which the holiday flats are oriented. Due to the condition of the existing properties, a complete deconstruction with reorganisation and redensification measures for a high-quality tourist utilisation was envisaged.
The new ensemble adapts to the direction of the site and the topographical conditions by means of apartment buildings oriented in the direction of the site and by staggering the building heights. By slightly rotating the buildings, it is possible to enjoy the view of the lake from every appartment. The façades of the recreational rooms of the east- and west-facing flats are set diagonally and balconies are inscribed, thus guaranteeing a direct view of the lake for every flat. By folding the façade in this fashion, guests can enjoy deliberate perspectives of the landscape around Lake Ossiach and the Rappitschbach. In addition, generous openings provide natural lighting, comfort and a constant reference to the lake. The central circulation of the apartment buildings is via the central axis, a widened, brightly lit and planted atrium that draws the varied, extensive green surroundings into the building and makes them perceptible at all times.
All the buildings are connected by a walkable promenade. In addition to providing access to the individual holiday flats for guests, this promenade also serves as a delivery and supply route for the building’s own staff to complete their daily duties.
1. rank
Invited, one-stage realisation competition with subsequent negotiation procedure
GPH Real Estate GmbH
