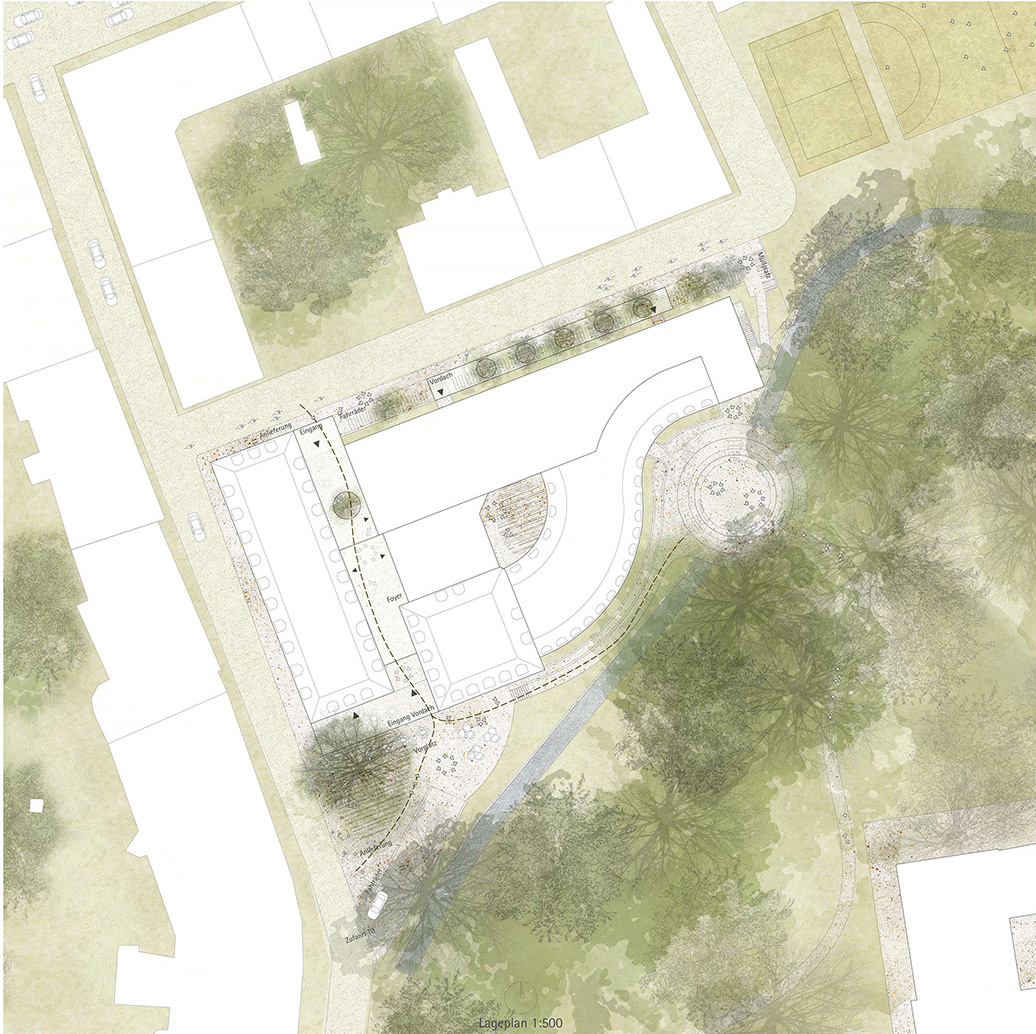The University of Art and Design Graz combines various teaching and training facilities in a central urban location on Leonhardstraße. Together with the Palais Meran, the various university buildings form a green campus which occupies a special position in the city both because of its urban composition (solitaires in a park landscape) and because of its special architecture from different eras.
The present building at Brandhofgasse 21 was planned about 30 years ago as a teaching and library complex and is now to be brought up to today’s standards on the basis of modern requirements for teaching and learning. In addition to upgrading the structural substance (sound insulation and indoor climate), the expansion of the spatial resources (teaching and recreation rooms) and restructuring of the public areas (entrance area with forecourt and event rooms) are at the centre of the present design.
The space available in the teaching building will be expanded and supplemented on all floor levels of the existing building on the basis of the specified room programme. Existing missing spaces in the existing building will be filled in the sense of the structural substance and supplemented by a 2-storey extension to Hauslabgasse. The extension to the north takes up the existing building edges and fits into the urban environment as a clear, calm volume.
Jury statement (excerpt):
“The conversion measures are clearly structured and are reflected in the shape of the building as a two-storey extension. Technically well thought out, the project develops an idea of prefabricated component groups of the addition. Overall, the project has a very readable design of new construction and existing elements.”
EU-wide open, single-stage realisation competition
2nd prize
2018, BIG

